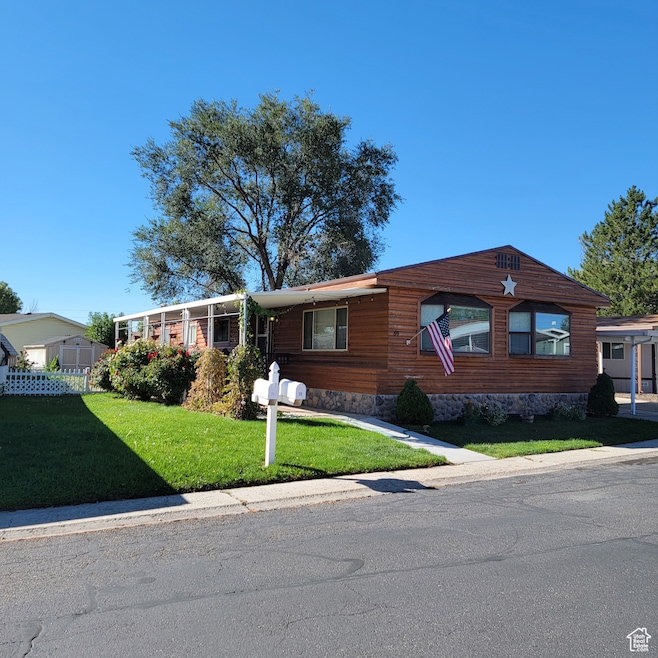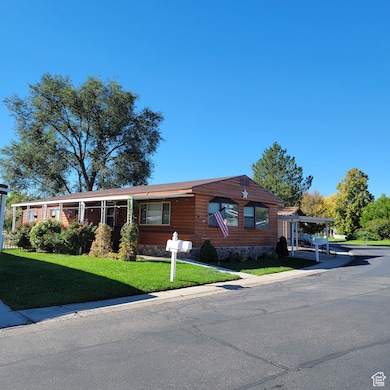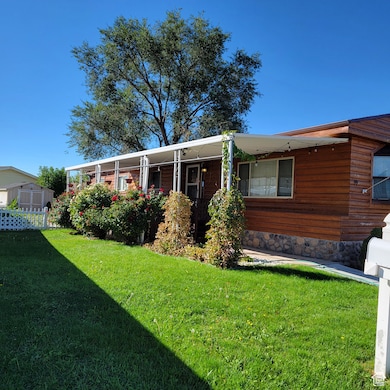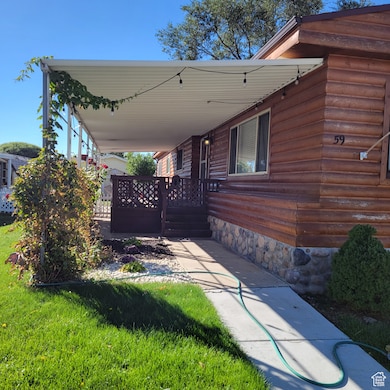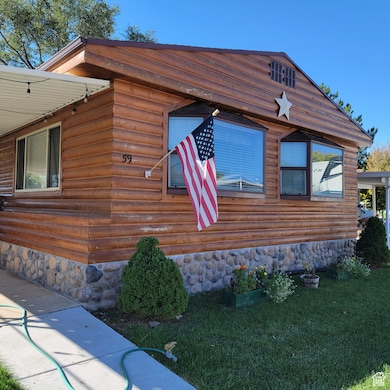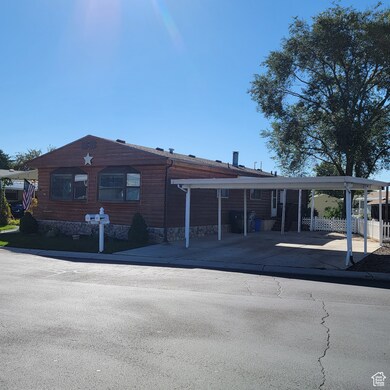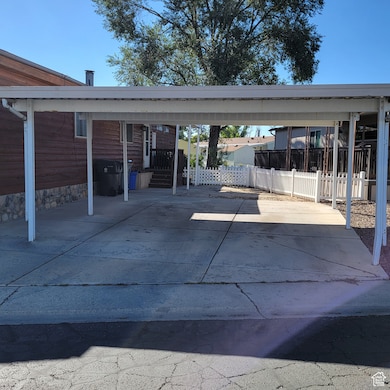
Estimated payment $1,535/month
Highlights
- Senior Community
- Clubhouse
- Landscaped
- Fruit Trees
- Open Patio
- Central Heating and Cooling System
About This Home
Live in highly desirable 55+ senior community in this 3 bedroom, 1 3/4 bath mobile home. Features log and rock on the outside. Covered deck, patio, shed, garden, and fenced yard in a pet friendly neighborhood. Inside open floor plan, wood burning stove, and a $5000 dollar carpet allowance with full priced offer. Community features pool, clubhouse, picnic area, and much more! This is the home and location you have been dreaming of. EQUAL HOUSING OPPORTUNITY
Listing Agent
Jimke John Post
Equity Real Estate License #10160344
Property Details
Home Type
- Mobile/Manufactured
Est. Annual Taxes
- $498
Year Built
- Built in 1974
Lot Details
- Property is Fully Fenced
- Landscaped
- Fruit Trees
HOA Fees
- $770 Monthly HOA Fees
Home Design
- Log Siding
Interior Spaces
- 1,720 Sq Ft Home
- 1-Story Property
- Includes Fireplace Accessories
- Blinds
- Carpet
- Free-Standing Range
Bedrooms and Bathrooms
- 3 Main Level Bedrooms
Parking
- 5 Parking Spaces
- 2 Carport Spaces
- 3 Open Parking Spaces
Outdoor Features
- Open Patio
- Storage Shed
Schools
- Farr West Elementary School
- Wahlquist Middle School
- Fremont High School
Utilities
- Central Heating and Cooling System
- Natural Gas Connected
- Sewer Paid
Listing and Financial Details
- Exclusions: Dryer, Washer
Community Details
Overview
- Senior Community
- Association fees include sewer, trash, water
- Brandon Association
- Westwood Village Subdivision
Amenities
- Clubhouse
Recreation
- Snow Removal
Pet Policy
- Pets Allowed
Map
Home Values in the Area
Average Home Value in this Area
Property History
| Date | Event | Price | Change | Sq Ft Price |
|---|---|---|---|---|
| 04/21/2025 04/21/25 | Pending | -- | -- | -- |
| 01/30/2025 01/30/25 | Price Changed | $129,900 | -7.1% | $76 / Sq Ft |
| 09/23/2024 09/23/24 | For Sale | $139,900 | -- | $81 / Sq Ft |
Similar Homes in Ogden, UT
Source: UtahRealEstate.com
MLS Number: 2025462
- 1111 N 2000 W Unit 27
- 1111 N 2000 W Unit 217
- 1111 N 2000 W Unit 245
- 1111 N 2000 W Unit 29
- 1111 N 2000 W Unit 335
- 1111 N 2000 W Unit 288
- 1111 N 2000 W Unit 59
- 1410 N 1900 W
- 1844 Heritage Ranch Dr
- 1819 N 2000 W
- 2268 W 1800 N
- 377 N 1900 St W
- 2069 W 1575 N Unit 130
- 2073 W 1575 N Unit 129
- 969 N 1200 W
- 2594 W 1800 N
- 1917 W 250 N
- 2801 W 1900 N
- 2983 W 1900 N
- 2796 W 2125 N
