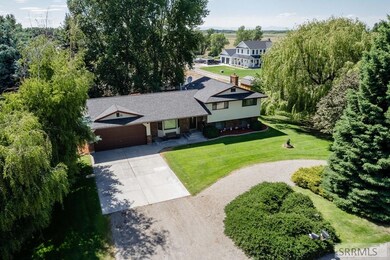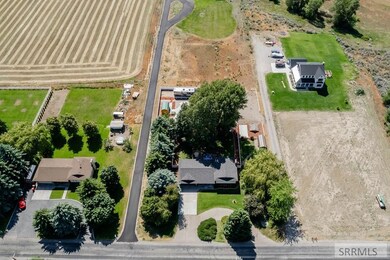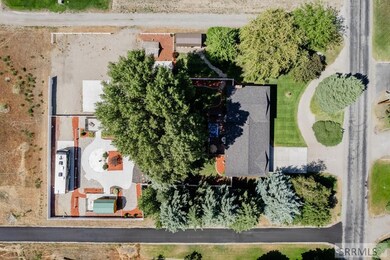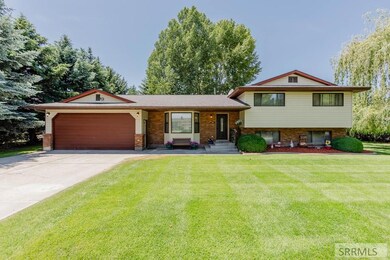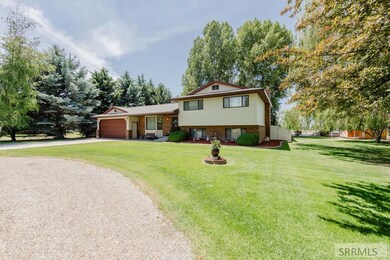
1111 N 4000 W Rexburg, ID 83440
Highlights
- RV Carport
- Deck
- No HOA
- Madison Senior High School Rated A-
- Wood Flooring
- 2 Car Attached Garage
About This Home
As of October 2024THIS PROPERTY IS CURRENTLY UNDER CONTRACT; THE SELLER IS SEEKING ADDITIONAL OFFERS - Motivated Seller - MAKE OFFER Immaculate 3-level Rexburg home nestled on a spacious 0.91-acre lot with a stunning courtyard! The charming brick exterior, complemented by vinyl accents, mature trees & a large circular driveway invites you in. Inside, the bright front living room greets you, leading to a spacious kitchen & dining area adorned with original hardwood floors & a large walk-in pantry connected by a walk-in laundry area. The 2nd floor features a master suite with an attached bathroom, a guest bathroom with a new tub, shower, & marble top & 2 guest bedrooms. The lower level offers a cozy family room with a wood-burning fireplace & 2 additional bedrooms. Outdoor living is a delight with a large Trex deck, perfect for entertaining. The property includes 2 sheds (1 with power), two fully fenced yards with an RV pad & 50-amp power, & a septic setup for an RV dump. The gorgeous courtyard is perfect for a small wedding venue or intimate gatherings. This home combines comfort, functionality, & charm, making it a perfect place to call home. Fiber internet available. Special Financing Available - ask for details!
Last Agent to Sell the Property
Keller Williams Realty East Idaho Listed on: 06/21/2024

Home Details
Home Type
- Single Family
Est. Annual Taxes
- $2,013
Year Built
- Built in 1989
Lot Details
- 0.91 Acre Lot
- Rural Setting
- Property is Fully Fenced
- Vinyl Fence
- Level Lot
- Sprinkler System
- Many Trees
- Garden
Parking
- 2 Car Attached Garage
- Garage Door Opener
- Open Parking
- RV Carport
Home Design
- Brick Exterior Construction
- Frame Construction
- Architectural Shingle Roof
- Vinyl Siding
- Concrete Perimeter Foundation
Interior Spaces
- 3-Story Property
- Wood Burning Fireplace
- Laundry on main level
Kitchen
- Electric Range
- Dishwasher
Flooring
- Wood
- Laminate
Bedrooms and Bathrooms
- 5 Bedrooms
- 2 Full Bathrooms
Finished Basement
- Basement Fills Entire Space Under The House
- Natural lighting in basement
Outdoor Features
- Deck
- Patio
- Exterior Lighting
- Shed
Schools
- Hibbard 321El Elementary School
- Madison 321Jh Middle School
- Madison 321Hs High School
Utilities
- Forced Air Heating and Cooling System
- Heating System Uses Natural Gas
- Shared Well
- Gas Water Heater
- Private Sewer
Community Details
- No Home Owners Association
Listing and Financial Details
- Exclusions: Seller's Personal Property
Ownership History
Purchase Details
Home Financials for this Owner
Home Financials are based on the most recent Mortgage that was taken out on this home.Purchase Details
Purchase Details
Similar Homes in Rexburg, ID
Home Values in the Area
Average Home Value in this Area
Purchase History
| Date | Type | Sale Price | Title Company |
|---|---|---|---|
| Warranty Deed | -- | Alliance Title | |
| Personal Reps Deed | -- | None Listed On Document | |
| Quit Claim Deed | -- | -- |
Mortgage History
| Date | Status | Loan Amount | Loan Type |
|---|---|---|---|
| Open | $369,900 | New Conventional |
Property History
| Date | Event | Price | Change | Sq Ft Price |
|---|---|---|---|---|
| 10/15/2024 10/15/24 | Sold | -- | -- | -- |
| 09/03/2024 09/03/24 | Pending | -- | -- | -- |
| 08/12/2024 08/12/24 | Price Changed | $469,900 | -6.0% | $206 / Sq Ft |
| 06/21/2024 06/21/24 | For Sale | $500,000 | -- | $219 / Sq Ft |
Tax History Compared to Growth
Tax History
| Year | Tax Paid | Tax Assessment Tax Assessment Total Assessment is a certain percentage of the fair market value that is determined by local assessors to be the total taxable value of land and additions on the property. | Land | Improvement |
|---|---|---|---|---|
| 2024 | $1,679 | $365,393 | $80,000 | $285,393 |
| 2023 | $1,679 | $331,068 | $329,034 | $2,034 |
| 2022 | $2,038 | $313,252 | $45,350 | $267,902 |
| 2021 | $1,572 | $255,219 | $35,000 | $220,219 |
| 2020 | $1,358 | $212,182 | $27,500 | $184,682 |
| 2019 | $1,366 | $189,568 | $27,500 | $162,068 |
| 2018 | $1,258 | $178,488 | $27,500 | $150,988 |
| 2017 | $1,210 | $170,126 | $27,500 | $142,626 |
| 2016 | $1,138 | $163,062 | $25,000 | $138,062 |
| 2015 | $1,019 | $146,626 | $0 | $0 |
| 2013 | -- | $145,696 | $0 | $0 |
Agents Affiliated with this Home
-
Anderson Hicks Group

Seller's Agent in 2024
Anderson Hicks Group
Keller Williams Realty East Idaho
(208) 403-0155
1,161 Total Sales
-
Steve Anderson
S
Seller Co-Listing Agent in 2024
Steve Anderson
Keller Williams Realty East Idaho
(208) 607-6599
265 Total Sales
-
Travis Greene

Buyer's Agent in 2024
Travis Greene
Idaho Agents Real Estate
(208) 201-9953
99 Total Sales
Map
Source: Snake River Regional MLS
MLS Number: 2166145
APN: RP06N39E169362
- 3804 W 2000 N
- 3576 W 2000 N
- TBD Lot4 3000 W
- TBD lot2 3000 W Unit Lot 2
- TBD Lot3 3000 W
- 1079 N 2700 W
- 2399 N 4000 W
- TBD Autumn Winds Ln
- 3897 Taylor Ln
- 2534 Titan Dr
- 2560 Titan Dr
- 231 S 3421 W
- L9 B5 Winter Dr
- L10 B5 Winter Dr
- 2514 Winter Dr
- 1004 N 6000 W
- TBD Clover Meadow Way
- 2358 Robinson Dr
- 2561 Silverleaf Ln
- 2272 Robison Dr

