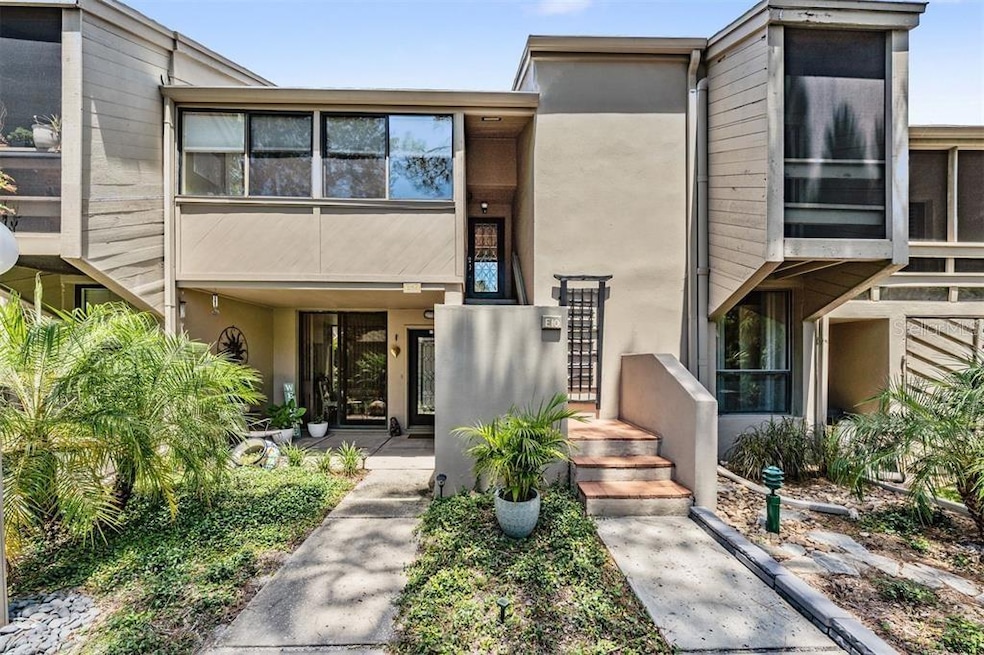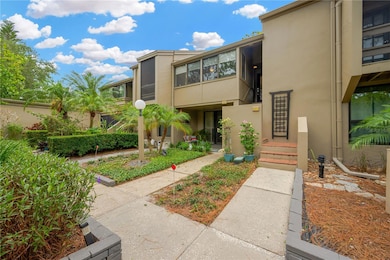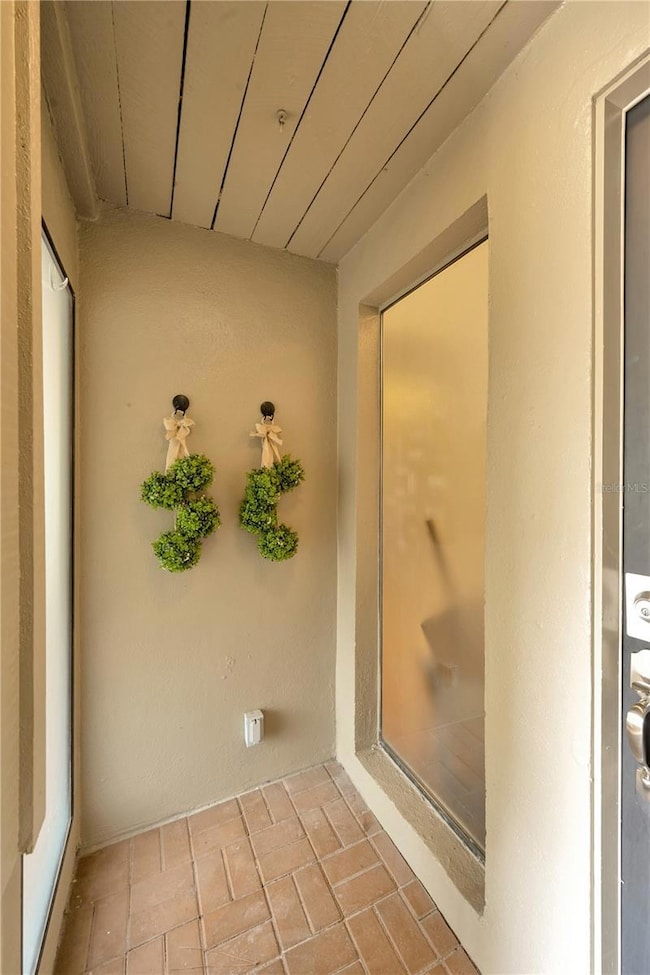Sunfish Bay 1111 N Bayshore Blvd Unit E10 Floor 2 Clearwater, FL 33759
Del Oro Groves NeighborhoodEstimated payment $4,020/month
Highlights
- Community Boat Dock
- Oak Trees
- View of Trees or Woods
- Safety Harbor Elementary School Rated 10
- Custom Home
- Granite Flooring
About This Home
Tucked away just minutes from downtown Safety Harbor is the quiet and tranquil community of Sunfish Bay. This condominium offers the comforts and features of a single-family home but without maintenance. Real wood flooring guides you through the main level of the condominium, opening up to the lovely living room with fireplace and views of the outside from the balcony. Just off the kitchen, the dinette area is ideal as an area to dine or library to make use of the existing decorative shelving. The front bedroom has its bath and small screened-in outdoor sitting area. Adding even more versatility, the room off the living room has a wet bar, French doors and access to another screened balcony area. The vast upstairs loft is open to the main living area and affords any number of uses. Enjoy privacy as the primary bedroom is upstairs, a lovely addition to the unit is the open upper balcony with new outdoor composite decking. Turnkey property as the major components of this condominium have been taken care of such as new interior paint (2023), air conditioner replaced (2024), and refrigerator/microwave (2023). One will enjoy the proximity to downtown Safety Harbor, the access to Cooper Bayou, the community pool and tennis courts, and the trail just outside the community. Need more storage, this unit has a separate garage for your vehicle or outdoor toys. Live a maintenance-free lifestyle without worry of maintaining landscaping, exterior painting, major insurance, cable, water, sewer and more. Qualified buyers may receive a 1% interest rate buydown for the first year paid for by the seller's preferred lender when financing this home (subject to credit approval and program availability).
Listing Agent
PREMIER SOTHEBY'S INTL REALTY Brokerage Phone: 727-595-1604 License #3374400 Listed on: 06/06/2025

Property Details
Home Type
- Condominium
Est. Annual Taxes
- $7,247
Year Built
- Built in 1975
Lot Details
- Street terminates at a dead end
- Southwest Facing Home
- Mature Landscaping
- Oak Trees
HOA Fees
- $950 Monthly HOA Fees
Parking
- 1 Car Garage
- Garage Door Opener
- Guest Parking
- Assigned Parking
Home Design
- Custom Home
- Entry on the 2nd floor
- Slab Foundation
- Shingle Roof
- Concrete Siding
- Stucco
Interior Spaces
- 1,722 Sq Ft Home
- 2-Story Property
- Wet Bar
- Vaulted Ceiling
- Ceiling Fan
- Wood Burning Fireplace
- Blinds
- Sliding Doors
- Combination Dining and Living Room
- Den
- Loft
- Views of Woods
- Attic
Kitchen
- Dinette
- Convection Oven
- Cooktop
- Microwave
- Dishwasher
- Solid Surface Countertops
- Solid Wood Cabinet
- Disposal
Flooring
- Wood
- Laminate
- Granite
- Tile
- Vinyl
Bedrooms and Bathrooms
- 2 Bedrooms
- Primary Bedroom Upstairs
- En-Suite Bathroom
- Rain Shower Head
- Window or Skylight in Bathroom
Laundry
- Laundry closet
- Dryer
- Washer
Outdoor Features
- Fixed Bridges
- Balcony
- Deck
- Enclosed Patio or Porch
Schools
- Safety Harbor Elementary School
- Safety Harbor Middle School
- Countryside High School
Utilities
- Central Heating and Cooling System
- Thermostat
- Electric Water Heater
- Cable TV Available
Listing and Financial Details
- Visit Down Payment Resource Website
- Tax Lot 0100
- Assessor Parcel Number 10-29-16-86448-000-0100
Community Details
Overview
- Association fees include cable TV, pool, insurance, maintenance structure, ground maintenance, sewer, trash, water
- Ameritech Community Management Association, Phone Number (727) 726-8000
- Sunfish Bay Condo Subdivision
- On-Site Maintenance
- The community has rules related to deed restrictions
Amenities
- Community Mailbox
Recreation
- Community Boat Dock
Pet Policy
- Pets up to 60 lbs
- 2 Pets Allowed
Map
About Sunfish Bay
Home Values in the Area
Average Home Value in this Area
Tax History
| Year | Tax Paid | Tax Assessment Tax Assessment Total Assessment is a certain percentage of the fair market value that is determined by local assessors to be the total taxable value of land and additions on the property. | Land | Improvement |
|---|---|---|---|---|
| 2025 | $7,247 | $418,687 | -- | $418,687 |
| 2024 | $5,957 | $424,763 | -- | $424,763 |
| 2023 | $5,957 | $343,351 | $0 | $343,351 |
| 2022 | $5,260 | $280,640 | $0 | $280,640 |
| 2021 | $5,131 | $273,941 | $0 | $0 |
| 2020 | $4,544 | $220,703 | $0 | $0 |
| 2019 | $3,956 | $211,769 | $0 | $211,769 |
| 2018 | $4,507 | $243,414 | $0 | $0 |
| 2017 | $3,946 | $214,763 | $0 | $0 |
| 2016 | $1,656 | $121,067 | $0 | $0 |
| 2015 | $1,681 | $120,225 | $0 | $0 |
| 2014 | $1,669 | $119,271 | $0 | $0 |
Property History
| Date | Event | Price | List to Sale | Price per Sq Ft | Prior Sale |
|---|---|---|---|---|---|
| 09/19/2025 09/19/25 | Price Changed | $475,000 | -5.0% | $276 / Sq Ft | |
| 06/06/2025 06/06/25 | For Sale | $500,000 | +4.2% | $290 / Sq Ft | |
| 01/30/2023 01/30/23 | Sold | $480,000 | -1.0% | $279 / Sq Ft | View Prior Sale |
| 12/10/2022 12/10/22 | Pending | -- | -- | -- | |
| 12/09/2022 12/09/22 | Price Changed | $484,900 | -1.0% | $282 / Sq Ft | |
| 11/11/2022 11/11/22 | Price Changed | $489,900 | -1.0% | $284 / Sq Ft | |
| 10/13/2022 10/13/22 | Price Changed | $495,000 | -1.0% | $287 / Sq Ft | |
| 09/12/2022 09/12/22 | Price Changed | $499,995 | -2.8% | $290 / Sq Ft | |
| 08/20/2022 08/20/22 | Price Changed | $514,500 | -1.0% | $299 / Sq Ft | |
| 08/04/2022 08/04/22 | Price Changed | $519,900 | -1.9% | $302 / Sq Ft | |
| 07/24/2022 07/24/22 | Price Changed | $529,900 | -1.7% | $308 / Sq Ft | |
| 07/09/2022 07/09/22 | Price Changed | $539,000 | -2.0% | $313 / Sq Ft | |
| 06/30/2022 06/30/22 | For Sale | $550,000 | -- | $319 / Sq Ft |
Purchase History
| Date | Type | Sale Price | Title Company |
|---|---|---|---|
| Warranty Deed | $480,000 | Star Title Partners | |
| Warranty Deed | $292,500 | Surety Title Services Of Flo | |
| Interfamily Deed Transfer | -- | Attorney | |
| Warranty Deed | $142,700 | Sunbelt Title Agency | |
| Warranty Deed | $200,500 | Surety Title Svcs Of Fl Inc | |
| Warranty Deed | $177,900 | -- | |
| Warranty Deed | $96,000 | -- |
Mortgage History
| Date | Status | Loan Amount | Loan Type |
|---|---|---|---|
| Open | $350,000 | New Conventional | |
| Previous Owner | $71,350 | New Conventional | |
| Previous Owner | $120,000 | Purchase Money Mortgage | |
| Previous Owner | $57,900 | New Conventional | |
| Previous Owner | $131,200 | New Conventional | |
| Previous Owner | $72,000 | New Conventional |
Source: Stellar MLS
MLS Number: TB8394301
APN: 10-29-16-86448-000-0100
- 1111 N Bayshore Blvd Unit F6
- 3418 Braeside Place
- 1204 San Domingo Ct
- 3301 San Gabriel St
- 1001 S Bayshore Blvd Unit 107
- 1001 S Bayshore Blvd Unit 108
- 1005 S Bayshore Blvd Unit 102
- 1007 S Bayshore Blvd Unit 107
- 951 S Bayshore Blvd
- 320 N Bayshore Blvd Unit 107
- 420 N Bayshore Blvd Unit 108
- 939 S Bayshore Blvd
- 380 N Bayshore Blvd Unit 204
- 310 N Bayshore Blvd Unit 104
- 310 N Bayshore Blvd Unit 103
- 1333 N McMullen Booth Rd Unit 1333
- 360 N Bayshore Blvd Unit 207
- 910 Palmetto Dr
- 1381 N McMullen Booth Rd Unit 1381
- 1377 N McMullen Booth Rd
- 1005 S Bayshore Blvd Unit 202
- 1007 S Bayshore Blvd Unit 107
- 380 N Bayshore Blvd Unit 206
- 1099 N McMullen Booth Rd
- 3142 San Mateo St
- 230 N Bayshore Blvd Unit 106
- 1007 Sumner Blvd Unit B
- 1275 Wooddell Dr
- 3012 Grand View Ave
- 3021 State Road 590
- 247 S McMullen Booth Rd Unit 22
- 125 5th Ave N
- 239 S McMullen Booth Rd Unit 38
- 1606 Flint Dr W
- 1403 Arrowhead Cir W Unit 13E
- 371 S McMullen Booth Rd Unit 87
- 361 S McMullen Booth Rd Unit 112
- 377 S McMullen Booth Rd Unit 97
- 359 S McMullen Booth Rd Unit 121
- 349 S McMullen Booth Rd Unit 125






