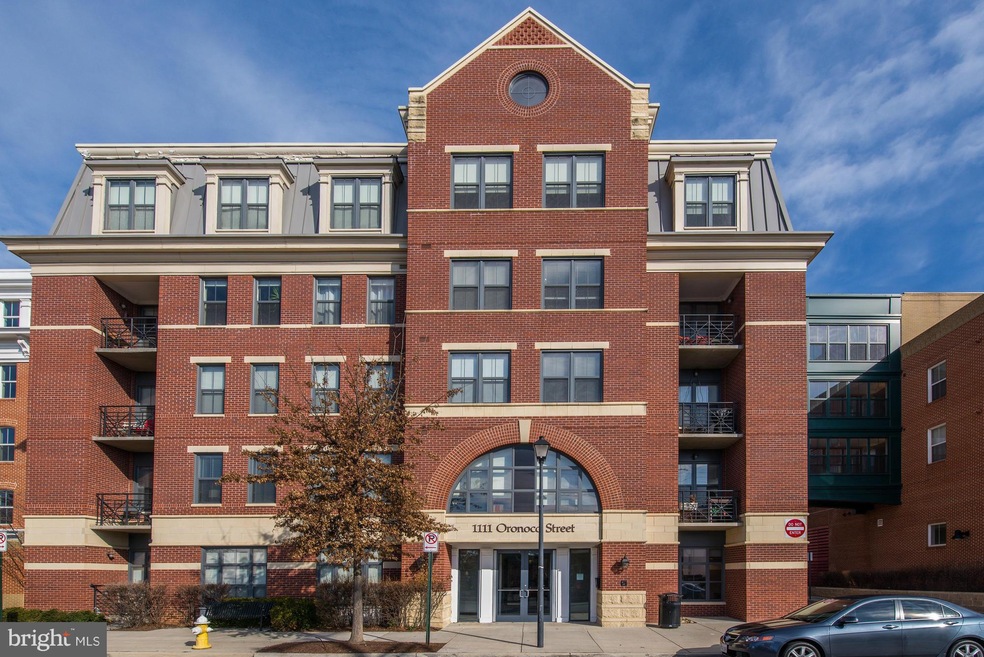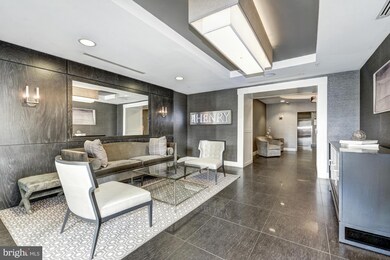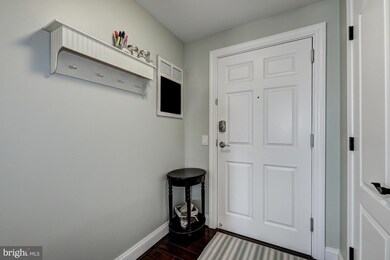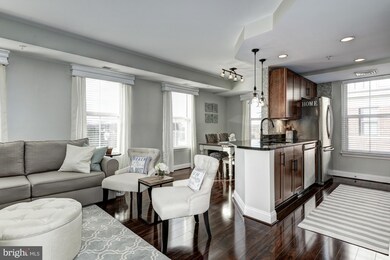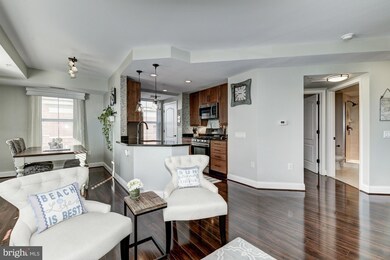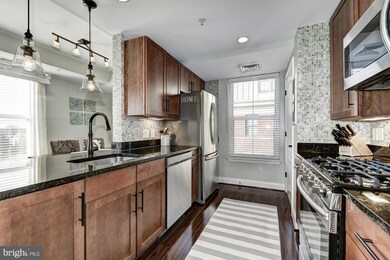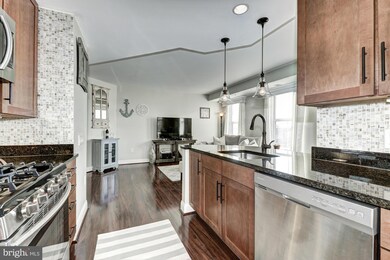
The Henry 1111 Oronoco St Unit 435 Alexandria, VA 22314
Parker-Gray NeighborhoodHighlights
- Concierge
- Contemporary Architecture
- Wood Flooring
- Fitness Center
- Traditional Floor Plan
- 3-minute walk to Braddock Interim Open Space
About This Home
As of April 2016Stylish and classy 2bd/2ba corner unit in the heart of Old Town! New upgrades incl SS appliances, granite, mosaic tile in kitchen & baths, high-end lighting & fixtures, custom closets. Tons of natural light & sweeping views incl Masonic Temple. Rooftop terrace, concierge, gym, party room, theater. 2 parking spots & 1 storage unit. Cable/internet incl in condo fee. 3 blks to metro, 4 to King St.
Last Agent to Sell the Property
Real Broker, LLC License #0225216534 Listed on: 02/10/2016

Property Details
Home Type
- Condominium
Est. Annual Taxes
- $5,673
Year Built
- Built in 2008
HOA Fees
- $583 Monthly HOA Fees
Home Design
- Contemporary Architecture
- Brick Exterior Construction
Interior Spaces
- 1,157 Sq Ft Home
- Property has 1 Level
- Traditional Floor Plan
- Ceiling height of 9 feet or more
- Window Treatments
- Combination Kitchen and Living
- Dining Room
- Wood Flooring
Kitchen
- Gas Oven or Range
- Microwave
- Ice Maker
- Dishwasher
- Upgraded Countertops
- Disposal
Bedrooms and Bathrooms
- 2 Main Level Bedrooms
- En-Suite Primary Bedroom
- En-Suite Bathroom
- 2 Full Bathrooms
Laundry
- Front Loading Dryer
- Front Loading Washer
Home Security
- Home Security System
- Intercom
Parking
- 2 Subterranean Spaces
- Parking Space Number Location: 2
Schools
- Jefferson-Houston Elementary School
- Alexandria City High School
Utilities
- Forced Air Heating and Cooling System
- Natural Gas Water Heater
- Public Septic
- Cable TV Available
Additional Features
- Accessible Elevator Installed
- Outdoor Storage
- Property is in very good condition
Listing and Financial Details
- Assessor Parcel Number 60013900
Community Details
Overview
- Association fees include cable TV, exterior building maintenance, high speed internet, insurance, management, reserve funds, trash
- Mid-Rise Condominium
- The Henry Subdivision, Cambridge C1 Floorplan
- The Monarch Community
- The community has rules related to covenants
Amenities
- Concierge
- Fax or Copying Available
- Billiard Room
- Community Center
- Meeting Room
- Party Room
- Elevator
Recreation
Pet Policy
- Pets Allowed
Security
- Security Service
- Front Desk in Lobby
- Fire and Smoke Detector
Ownership History
Purchase Details
Home Financials for this Owner
Home Financials are based on the most recent Mortgage that was taken out on this home.Purchase Details
Home Financials for this Owner
Home Financials are based on the most recent Mortgage that was taken out on this home.Similar Homes in Alexandria, VA
Home Values in the Area
Average Home Value in this Area
Purchase History
| Date | Type | Sale Price | Title Company |
|---|---|---|---|
| Warranty Deed | $544,000 | Mbh Settlement Group Lc | |
| Special Warranty Deed | $515,400 | -- |
Mortgage History
| Date | Status | Loan Amount | Loan Type |
|---|---|---|---|
| Open | $396,001 | Stand Alone Refi Refinance Of Original Loan | |
| Closed | $435,200 | New Conventional | |
| Previous Owner | $526,150 | VA |
Property History
| Date | Event | Price | Change | Sq Ft Price |
|---|---|---|---|---|
| 01/06/2025 01/06/25 | Rented | $3,650 | 0.0% | -- |
| 01/04/2025 01/04/25 | Under Contract | -- | -- | -- |
| 12/25/2024 12/25/24 | For Rent | $3,650 | 0.0% | -- |
| 04/22/2016 04/22/16 | Sold | $544,000 | -0.2% | $470 / Sq Ft |
| 03/01/2016 03/01/16 | Pending | -- | -- | -- |
| 02/28/2016 02/28/16 | For Sale | $544,900 | 0.0% | $471 / Sq Ft |
| 02/22/2016 02/22/16 | Pending | -- | -- | -- |
| 02/18/2016 02/18/16 | For Sale | $544,900 | +0.2% | $471 / Sq Ft |
| 02/10/2016 02/10/16 | Off Market | $544,000 | -- | -- |
| 02/10/2016 02/10/16 | For Sale | $544,900 | -- | $471 / Sq Ft |
Tax History Compared to Growth
Tax History
| Year | Tax Paid | Tax Assessment Tax Assessment Total Assessment is a certain percentage of the fair market value that is determined by local assessors to be the total taxable value of land and additions on the property. | Land | Improvement |
|---|---|---|---|---|
| 2025 | $7,010 | $627,020 | $221,880 | $405,140 |
| 2024 | $7,010 | $609,777 | $215,418 | $394,359 |
| 2023 | $6,643 | $598,507 | $211,194 | $387,313 |
| 2022 | $6,643 | $598,507 | $211,194 | $387,313 |
| 2021 | $6,643 | $598,507 | $211,194 | $387,313 |
| 2020 | $6,388 | $566,610 | $199,240 | $367,370 |
| 2019 | $6,295 | $557,122 | $189,752 | $367,370 |
| 2018 | $6,295 | $557,122 | $189,752 | $367,370 |
| 2017 | $6,016 | $532,372 | $165,002 | $367,370 |
| 2016 | $5,608 | $522,666 | $155,296 | $367,370 |
| 2015 | $5,673 | $543,882 | $155,296 | $388,586 |
| 2014 | $5,190 | $497,619 | $141,178 | $356,441 |
Agents Affiliated with this Home
-

Seller's Agent in 2025
MaryAnn Burstein
Coldwell Banker (NRT-Southeast-MidAtlantic)
(703) 518-8300
2 in this area
31 Total Sales
-

Buyer's Agent in 2025
Christine Armintrout
Coldwell Banker (NRT-Southeast-MidAtlantic)
(571) 271-1670
159 Total Sales
-

Seller's Agent in 2016
Tanya Blosser
Real Broker, LLC
(703) 310-8053
1 in this area
70 Total Sales
-

Buyer's Agent in 2016
Scott Fortney
Fortney Fine Properties, LLC
(703) 244-8100
2 in this area
48 Total Sales
About The Henry
Map
Source: Bright MLS
MLS Number: 1000503965
APN: 064.01-0B-435
- 1011 Oronoco St
- 1008 Pendleton St
- 521 N Payne St
- 400 N Fayette St
- 313 N Payne St
- 323 N Patrick St
- 1223 Queen St
- 603 N Alfred St
- 701 N Henry St Unit 511
- 701 N Henry St Unit 210
- 701 N Henry St Unit 212
- 701 N Henry St Unit 211
- 701 N Henry St Unit 112
- 701 N Henry St Unit 514
- 701 N Henry St Unit 500
- 701 N Henry St Unit 214
- 545 E Braddock Rd Unit 302
- 1124 Madison St
- 1115 Cameron St Unit 114
- 800 & 802 N Fayette St
