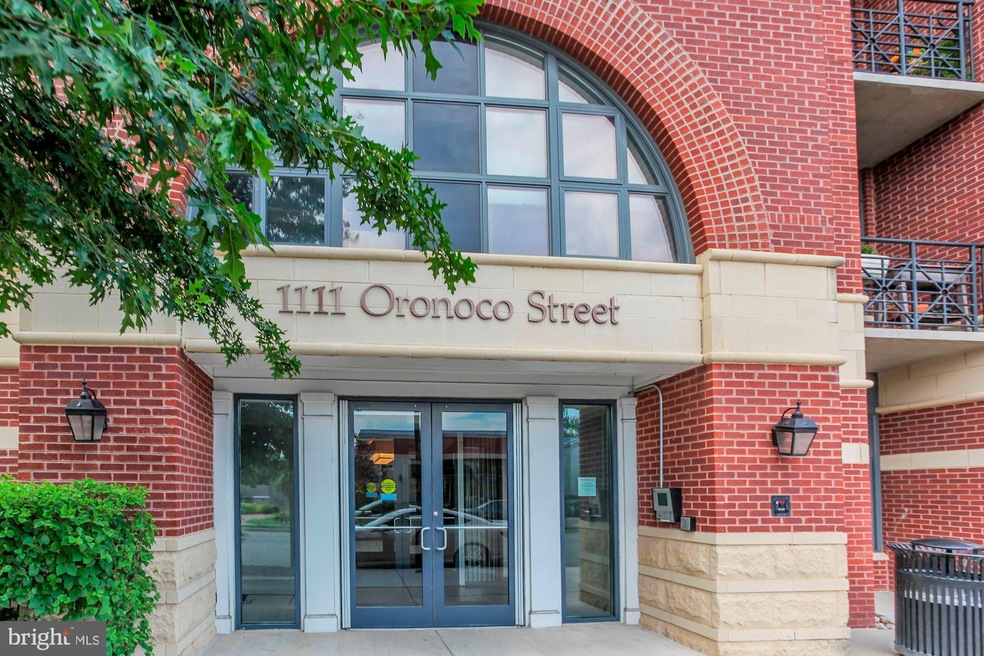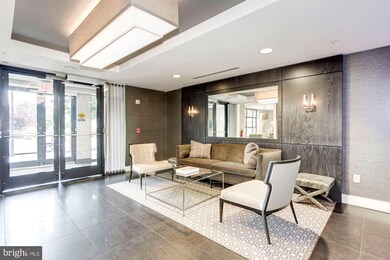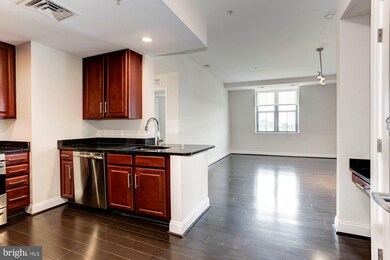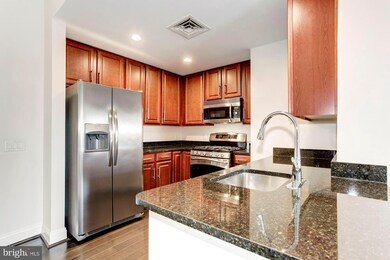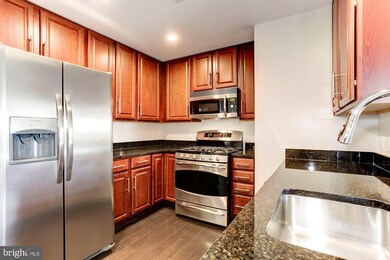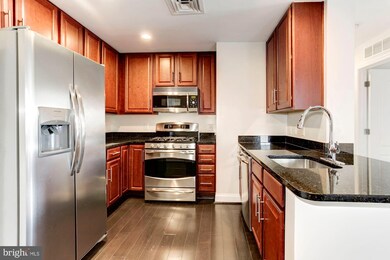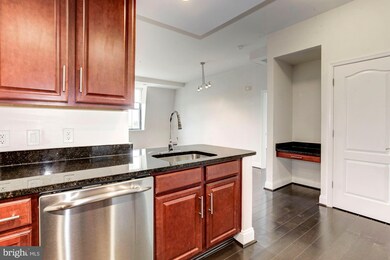
The Henry 1111 Oronoco St Unit 531 Alexandria, VA 22314
Parker-Gray NeighborhoodHighlights
- Concierge
- Penthouse
- Game Room
- Fitness Center
- Wood Flooring
- 3-minute walk to Braddock Interim Open Space
About This Home
As of March 2023A living experience like no other at 'The Henry' located in Old Town Alexandria. This amazing penthouse condominium includes 2 spacious bedrooms and 2 bathrooms with vaulted 10 foot ceilings and 1,087 square feet of living space. Your Master bedroom has 2 windows for plenty of natural light. High-end finishes include granite counter tops, hardwood floors, and stainless appliances in the kitchen. Master bath has a double vanity, shower, and soaking tub. Two controlled access garage spaces that are deeded and full side by side spaces on the G2 level, and close by Huge Bonus are three storage spaces S-119, S-120, and S-121 also on the G2 level. Controlled entryway offers convenience and security. This property has easy access to Braddock Metro (only a 7 minute walk) and equally close proximity to the King Street Metro, restaurants and shops on King Street. Utilities Included: Trash, recycling, Infinity Basic Cable and Internet and Outside maintenance of the Condo. Amenities include: Fitness Center, Party Room, DVD Theater, Business Center, Pool Table, lounge area and Kitchen Facility. Enjoy entertaining on the Roof Top Deck for your next BBQ or just a quiet gathering.
Last Agent to Sell the Property
EXP Realty, LLC License #SP98368129 Listed on: 07/08/2019

Property Details
Home Type
- Condominium
Est. Annual Taxes
- $6,295
Year Built
- Built in 2008
HOA Fees
- $625 Monthly HOA Fees
Parking
- Assigned Parking
Home Design
- Penthouse
- Bungalow
- Brick Exterior Construction
Interior Spaces
- 1,114 Sq Ft Home
- Property has 1 Level
- Living Room
- Utility Room
- Laundry Room
- Wood Flooring
Bedrooms and Bathrooms
- 2 Main Level Bedrooms
- En-Suite Primary Bedroom
- 2 Full Bathrooms
Accessible Home Design
- Accessible Elevator Installed
Utilities
- Back Up Gas Heat Pump System
- Electric Water Heater
- Public Septic
- Cable TV Available
Listing and Financial Details
- Assessor Parcel Number 064.01-0B-531
Community Details
Overview
- Association fees include cable TV, exterior building maintenance, insurance, management, parking fee, recreation facility, reserve funds, trash
- The Henry Condos
- The Monarch Community
- The Monarch Subdivision
Amenities
- Concierge
- Game Room
- Billiard Room
- Meeting Room
- Party Room
Recreation
Security
- Security Service
Ownership History
Purchase Details
Purchase Details
Home Financials for this Owner
Home Financials are based on the most recent Mortgage that was taken out on this home.Purchase Details
Home Financials for this Owner
Home Financials are based on the most recent Mortgage that was taken out on this home.Purchase Details
Purchase Details
Home Financials for this Owner
Home Financials are based on the most recent Mortgage that was taken out on this home.Similar Homes in Alexandria, VA
Home Values in the Area
Average Home Value in this Area
Purchase History
| Date | Type | Sale Price | Title Company |
|---|---|---|---|
| Deed | -- | First American Title | |
| Warranty Deed | $610,000 | -- | |
| Warranty Deed | $588,000 | Paragon Title & Escrow Co | |
| Interfamily Deed Transfer | -- | None Available | |
| Special Warranty Deed | $573,000 | -- |
Mortgage History
| Date | Status | Loan Amount | Loan Type |
|---|---|---|---|
| Previous Owner | $396,500 | New Conventional | |
| Previous Owner | $200,000 | New Conventional |
Property History
| Date | Event | Price | Change | Sq Ft Price |
|---|---|---|---|---|
| 03/03/2023 03/03/23 | Sold | $610,000 | -2.4% | $548 / Sq Ft |
| 01/09/2023 01/09/23 | Pending | -- | -- | -- |
| 12/08/2022 12/08/22 | For Sale | $625,000 | 0.0% | $561 / Sq Ft |
| 09/24/2019 09/24/19 | Rented | $2,800 | 0.0% | -- |
| 09/13/2019 09/13/19 | Price Changed | $2,800 | -6.5% | $3 / Sq Ft |
| 09/09/2019 09/09/19 | For Rent | $2,995 | 0.0% | -- |
| 09/05/2019 09/05/19 | Sold | $588,000 | 0.0% | $528 / Sq Ft |
| 08/20/2019 08/20/19 | Pending | -- | -- | -- |
| 08/20/2019 08/20/19 | Price Changed | $588,000 | -1.8% | $528 / Sq Ft |
| 07/08/2019 07/08/19 | For Sale | $599,000 | -- | $538 / Sq Ft |
Tax History Compared to Growth
Tax History
| Year | Tax Paid | Tax Assessment Tax Assessment Total Assessment is a certain percentage of the fair market value that is determined by local assessors to be the total taxable value of land and additions on the property. | Land | Improvement |
|---|---|---|---|---|
| 2024 | $7,010 | $609,777 | $215,418 | $394,359 |
| 2023 | $6,643 | $598,507 | $211,194 | $387,313 |
| 2022 | $6,643 | $598,507 | $211,194 | $387,313 |
| 2021 | $6,643 | $598,507 | $211,194 | $387,313 |
| 2020 | $6,388 | $566,610 | $199,240 | $367,370 |
| 2019 | $6,295 | $557,122 | $189,752 | $367,370 |
| 2018 | $6,295 | $557,122 | $189,752 | $367,370 |
| 2017 | $5,818 | $514,872 | $165,002 | $349,870 |
| 2016 | $5,420 | $505,166 | $155,296 | $349,870 |
| 2015 | $5,490 | $526,382 | $155,296 | $371,086 |
| 2014 | $5,008 | $480,119 | $141,178 | $338,941 |
Agents Affiliated with this Home
-
Erich Cabe

Seller's Agent in 2023
Erich Cabe
Compass
(202) 320-6469
2 in this area
493 Total Sales
-
Joseph Sweeney
J
Seller Co-Listing Agent in 2023
Joseph Sweeney
Compass
(202) 257-4504
1 in this area
74 Total Sales
-
Tanya Blosser

Buyer's Agent in 2023
Tanya Blosser
Real Broker, LLC
(703) 310-8053
1 in this area
67 Total Sales
-
Traci Rochon

Seller's Agent in 2019
Traci Rochon
EXP Realty, LLC
(540) 699-0646
27 Total Sales
-
Vafonazar Mamadnazarov
V
Seller's Agent in 2019
Vafonazar Mamadnazarov
Benchmark Property Management
(571) 527-6636
2 Total Sales
-
datacorrect BrightMLS
d
Buyer's Agent in 2019
datacorrect BrightMLS
Non Subscribing Office
About The Henry
Map
Source: Bright MLS
MLS Number: VAAX237564
APN: 064.01-0B-531
- 1111 Oronoco St Unit 340
- 1018 Pendelton
- 1008 Pendleton St
- 521 N Payne St
- 1035 Pendleton St
- 1116 Princess St
- 418 N Payne St
- 909 Oronoco St
- 330 N Patrick St
- 622 N Patrick St
- 409 N West St
- 323 N Patrick St
- 1223 Queen St
- 610 N West St Unit 401
- 1401 Princess St
- 603 N Alfred St
- 1307 Queen St
- 701 N Henry St Unit 104
- 701 N Henry St Unit 513
- 701 N Henry St Unit 505
