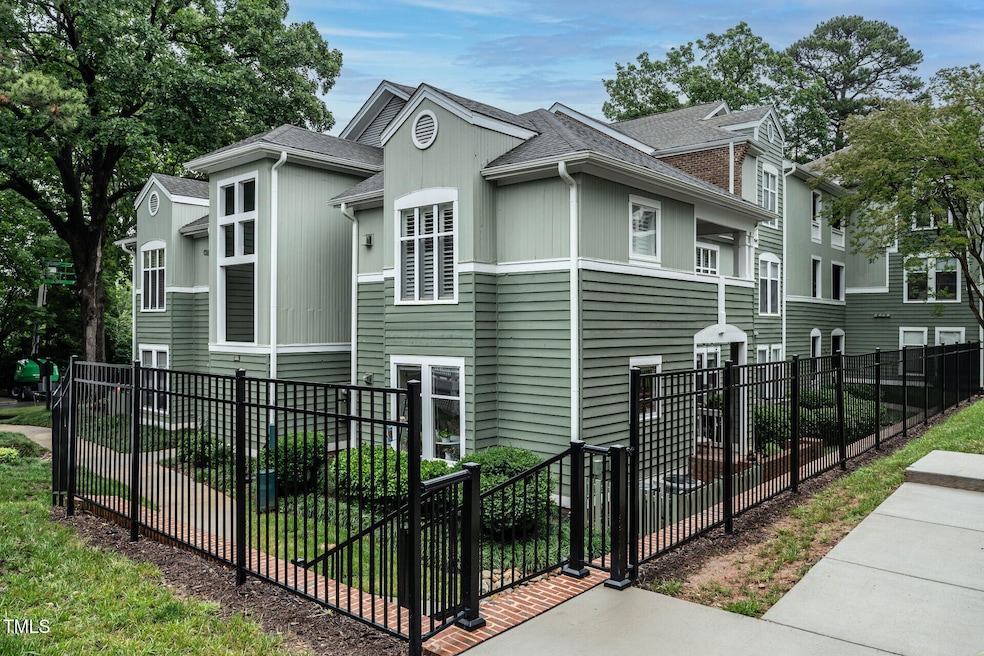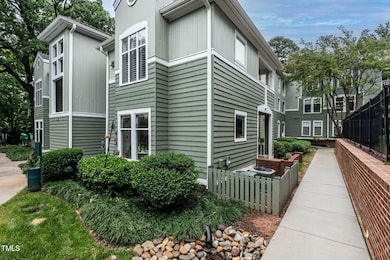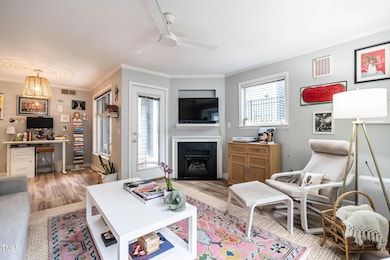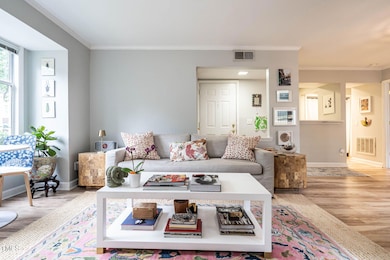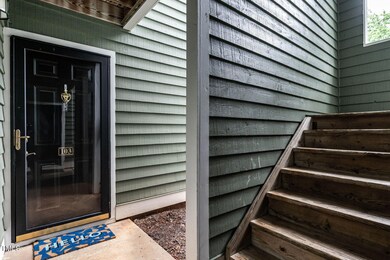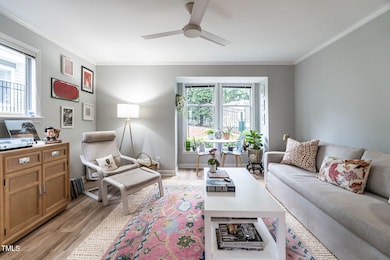1111 Parkridge Ln Unit 103 Raleigh, NC 27605
Glenwood-Brooklyn NeighborhoodEstimated payment $2,138/month
Total Views
14,505
1
Bed
1
Bath
742
Sq Ft
$427
Price per Sq Ft
Highlights
- Transitional Architecture
- Main Floor Primary Bedroom
- Community Pool
- Wiley Elementary Rated A-
- Quartz Countertops
- Walk-In Closet
About This Home
This charming and hard-to-find first-floor condo offers convenient one-level living just a short walk from The Village District, Fletcher Park, and Five Points. Inside, you'll find updated flooring, new water heater (2025), sleek quartz countertops, a cozy gas fireplace, and an open-concept layout that leads to a private patio. Enjoy easy access to the community pool and the benefits of a low HOA fee. Whether you're a first-time buyer, looking to downsize with no stairs, or seeking a smart investment opportunity, this home checks all the boxes.
Property Details
Home Type
- Multi-Family
Est. Annual Taxes
- $2,434
Year Built
- Built in 1986
HOA Fees
- $261 Monthly HOA Fees
Home Design
- Transitional Architecture
- Traditional Architecture
- Slab Foundation
- Shingle Roof
- Wood Siding
Interior Spaces
- 742 Sq Ft Home
- 1-Story Property
- Gas Log Fireplace
- Luxury Vinyl Tile Flooring
- Smart Thermostat
Kitchen
- Electric Range
- Dishwasher
- Quartz Countertops
Bedrooms and Bathrooms
- 1 Primary Bedroom on Main
- Walk-In Closet
- 1 Full Bathroom
Laundry
- Laundry on main level
- Washer and Dryer
Parking
- 2 Parking Spaces
- 2 Open Parking Spaces
- Parking Lot
- Unassigned Parking
Outdoor Features
- Patio
Schools
- Wiley Elementary School
- Oberlin Middle School
- Broughton High School
Utilities
- Central Air
- Hot Water Heating System
- Water Heater
Listing and Financial Details
- Assessor Parcel Number 1704344251
Community Details
Overview
- Association fees include insurance, ground maintenance, maintenance structure, sewer, storm water maintenance, trash, water
- Parkridge Lane Condominium Owners Association, Phone Number (919) 714-4828
- Parkridge Lane Subdivision
- Maintained Community
- Community Parking
Amenities
- Trash Chute
Recreation
- Community Pool
- Park
Map
Create a Home Valuation Report for This Property
The Home Valuation Report is an in-depth analysis detailing your home's value as well as a comparison with similar homes in the area
Home Values in the Area
Average Home Value in this Area
Tax History
| Year | Tax Paid | Tax Assessment Tax Assessment Total Assessment is a certain percentage of the fair market value that is determined by local assessors to be the total taxable value of land and additions on the property. | Land | Improvement |
|---|---|---|---|---|
| 2025 | $3,313 | $377,642 | -- | $377,642 |
| 2024 | $3,300 | $377,642 | $0 | $377,642 |
| 2023 | $3,040 | $277,070 | $0 | $277,070 |
| 2022 | $2,825 | $277,070 | $0 | $277,070 |
| 2021 | $2,716 | $277,070 | $0 | $277,070 |
| 2020 | $2,667 | $277,070 | $0 | $277,070 |
| 2019 | $2,418 | $206,933 | $0 | $206,933 |
| 2018 | $2,281 | $206,933 | $0 | $206,933 |
| 2017 | $2,173 | $206,933 | $0 | $206,933 |
| 2016 | $2,128 | $206,933 | $0 | $206,933 |
| 2015 | $2,203 | $210,856 | $0 | $210,856 |
| 2014 | $2,090 | $210,856 | $0 | $210,856 |
Source: Public Records
Property History
| Date | Event | Price | List to Sale | Price per Sq Ft |
|---|---|---|---|---|
| 08/06/2025 08/06/25 | Price Changed | $317,000 | -2.5% | $427 / Sq Ft |
| 05/29/2025 05/29/25 | For Sale | $325,000 | -- | $438 / Sq Ft |
Source: Doorify MLS
Purchase History
| Date | Type | Sale Price | Title Company |
|---|---|---|---|
| Warranty Deed | $211,500 | None Available | |
| Warranty Deed | $186,000 | None Available |
Source: Public Records
Mortgage History
| Date | Status | Loan Amount | Loan Type |
|---|---|---|---|
| Open | $190,350 | Purchase Money Mortgage | |
| Previous Owner | $148,800 | Fannie Mae Freddie Mac |
Source: Public Records
Source: Doorify MLS
MLS Number: 10099393
APN: 1704.14-34-4251-071
Nearby Homes
- 1101 Parkridge Ln Unit 107
- 1120 Parkridge Ln Unit 102
- 1201 Westview Ln Unit 205
- 1211 Westview Ln Unit 201
- 1000 Brighthurst Dr Unit 103
- 1011 Nicholwood Dr Unit 209
- 1011 Nicholwood Dr Unit 301
- 1001 Brighthurst Dr Unit 306
- 911 Washington St Unit 301
- 911 Washington St Unit 104
- 1081 Wirewood Dr Unit 301
- 741 Bishops Park Dr Unit 105
- 620 Wade Ave Unit 506
- 620 Wade Ave Unit 505
- 620 Wade Ave Unit 103
- 730 Washington St Unit 205
- 979 St Marys St Unit 6
- 715 Wade Ave Unit H2
- 707 Wade Ave Unit G4
- 1300 St Marys Unit 207
- 1221 Westview Ln Unit 301
- 1021 Brighthurst Dr Unit 307
- 519-523 Wade Ave
- 1037 St Marys St Unit 1037
- 849 Bryan St Unit K4
- 1300 St Marys Unit 503
- 700 Bishops Park Dr Unit 102
- 929 St Marys St
- 929 St Marys St
- 921 Saint Marys St
- 801 Glenwood Ave
- 619 Hinsdale St
- 1064 Nichols Dr Unit L2
- 1012 Nichols Dr Unit O9
- 740 Smallwood Dr
- 805 Graham St
- 600 St Mary's St
- 618 N Boylan Ave Unit 630
- 618 N Boylan Ave Unit 608
- 618 N Boylan Ave
