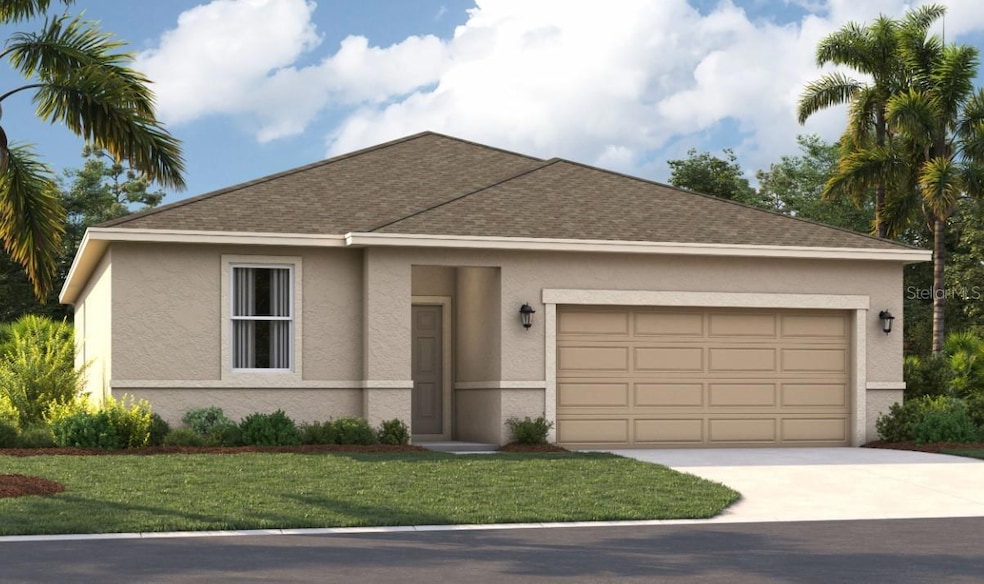
1111 Patriot Loop Haines City, FL 33844
Highlights
- Under Construction
- Traditional Architecture
- Community Pool
- Open Floorplan
- Great Room
- Covered patio or porch
About This Home
As of April 2025One or more photo(s) has been virtually staged. Under Construction. Located just minutes from outdoor activities like Lake Eva Community Park and Ben W. Graham Park and only 20 miles from Disney World, Covered Bridge at Liberty Bluff offers residents a convenient location close to commuter routes for easy access to both work and play. Gather with friends and family for a lakeside picnic or keep it close to home by enjoying on-site amenities like a pool, cabana, dog park, gazebo, walking trails, and playground.
The Portland is the perfect plan to take advantage of the Florida lifestyle. In this home, guests are greeted by a covered entry that leads to a spacious living area on the main level. No matter where you are in this space, the open floor plan is a great place to entertain family and friends. The kitchen island allows for natural movement through the main level, keeping the kitchen as the focal point of the home. Two spacious bedrooms share a bathroom on the main level and the true showcase of this home is the master suite that offers the ultimate in luxury and privacy. It has everything you need with dual vanities, a large walk-in closet, and a walk-in shower. This home is an oasis for those looking for a new construction home, built for the way you live!
Last Agent to Sell the Property
SM FLORIDA BROKERAGE LLC Brokerage Phone: 321-277-7042 License #3089732 Listed on: 01/30/2025
Home Details
Home Type
- Single Family
Est. Annual Taxes
- $3,962
Year Built
- Built in 2025 | Under Construction
Lot Details
- 5,662 Sq Ft Lot
- Lot Dimensions are 52x110
- North Facing Home
- Irrigation
- Cleared Lot
- Landscaped with Trees
HOA Fees
- $83 Monthly HOA Fees
Parking
- 2 Car Attached Garage
- Driveway
Home Design
- Home is estimated to be completed on 4/7/25
- Traditional Architecture
- Slab Foundation
- Shingle Roof
- Block Exterior
- Stucco
Interior Spaces
- 1,589 Sq Ft Home
- 1-Story Property
- Open Floorplan
- Double Pane Windows
- ENERGY STAR Qualified Windows
- Sliding Doors
- Entrance Foyer
- Great Room
- Family Room Off Kitchen
- Combination Dining and Living Room
- Inside Utility
- Fire and Smoke Detector
Kitchen
- Eat-In Kitchen
- Range
- Microwave
- Dishwasher
- Disposal
Flooring
- Carpet
- Ceramic Tile
Bedrooms and Bathrooms
- 3 Bedrooms
- En-Suite Bathroom
- Closet Cabinetry
- Linen Closet
- Walk-In Closet
- 2 Full Bathrooms
- Single Vanity
- Dual Sinks
- Private Water Closet
- Bathtub with Shower
- Shower Only
Laundry
- Laundry Room
- Dryer
- Washer
Outdoor Features
- Covered patio or porch
- Exterior Lighting
Schools
- Eastside Elementary School
- Boone Middle School
- Haines City Senior High School
Utilities
- Central Heating and Cooling System
- Vented Exhaust Fan
- Thermostat
- Underground Utilities
- Phone Available
- Cable TV Available
Listing and Financial Details
- Home warranty included in the sale of the property
- Visit Down Payment Resource Website
- Legal Lot and Block 83 / 1
- Assessor Parcel Number 27-27-34-810537-000830
Community Details
Overview
- Association fees include pool, ground maintenance
- Stanley Martin Homes Association
- Built by Stanley Martin Homes
- Covered Bridge Subdivision, Portland E Floorplan
- The community has rules related to deed restrictions
Recreation
- Community Playground
- Community Pool
- Dog Park
- Trails
Ownership History
Purchase Details
Home Financials for this Owner
Home Financials are based on the most recent Mortgage that was taken out on this home.Similar Homes in the area
Home Values in the Area
Average Home Value in this Area
Purchase History
| Date | Type | Sale Price | Title Company |
|---|---|---|---|
| Special Warranty Deed | $306,000 | Apollo Title |
Mortgage History
| Date | Status | Loan Amount | Loan Type |
|---|---|---|---|
| Open | $299,475 | New Conventional |
Property History
| Date | Event | Price | Change | Sq Ft Price |
|---|---|---|---|---|
| 04/21/2025 04/21/25 | Sold | $306,000 | -3.5% | $193 / Sq Ft |
| 02/05/2025 02/05/25 | Pending | -- | -- | -- |
| 01/30/2025 01/30/25 | For Sale | $316,990 | -- | $199 / Sq Ft |
Tax History Compared to Growth
Tax History
| Year | Tax Paid | Tax Assessment Tax Assessment Total Assessment is a certain percentage of the fair market value that is determined by local assessors to be the total taxable value of land and additions on the property. | Land | Improvement |
|---|---|---|---|---|
| 2023 | -- | $60,000 | $60,000 | -- |
Agents Affiliated with this Home
-
Waldemar 'Wally' Franquiz
W
Seller's Agent in 2025
Waldemar 'Wally' Franquiz
SM FLORIDA BROKERAGE LLC
(863) 422-2222
485 Total Sales
-
Kenny Medina

Buyer's Agent in 2025
Kenny Medina
LPT REALTY, LLC
(407) 412-4190
123 Total Sales
Map
Source: Stellar MLS
MLS Number: O6276141
APN: 27-27-34-810537-000830
- 1124 Patriot Loop
- 1267 Normandy Dr
- 1323 Normandy Dr
- 1210 Normandy Dr
- 1215 Normandy Dr
- 1211 Normandy Dr
- 0 Robinson Dr Unit MFRL4950611
- 0 Robinson Dr Unit MFRO6267973
- 1603 Gardiner St
- 1219 Normandy Dr
- 1242 Normandy Dr
- 1511 Finnigan Cir
- 1331 Foran Manor Rd
- 1506 Finnigan Cir
- 1336 Madison Cir
- 1343 Foran Manor Rd
- 1207 Tank Trail
- 1235 Tank Trail
- 1827 Daystar Dr
- 1843 Daystar Dr
