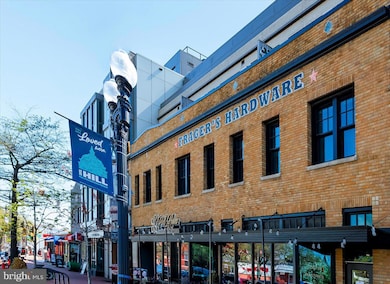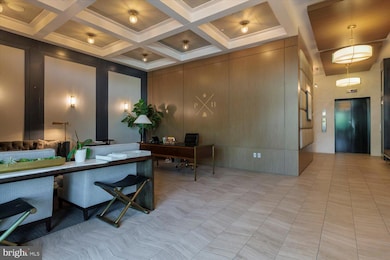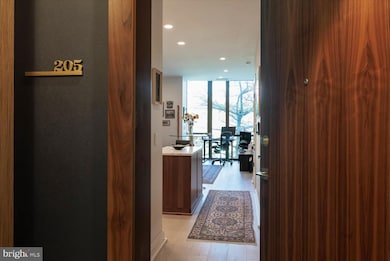
1111 Pennsylvania Ave SE Unit 205 Washington, DC 20003
Capitol Hill NeighborhoodHighlights
- Concierge
- Traditional Floor Plan
- Assigned Subterranean Space
- Contemporary Architecture
- Upgraded Countertops
- Security Service
About This Home
Welcome to Penn 11. As you walk in the unit you are greeted with amazing floor to ceiling windows facing Pennsylvania Ave’s “Promenade” with blossoming tall trees. Unit 205 is a 1 BR + Den and 2 full baths. Built in 2019, the unit features custom materials throughout, 9’ ceilings, Sleek Bosch premium appliances (gas cooktop, slim pull-out hood, oven, microwave drawer and panelized fridge-freezer), Miele panelized DW, shaker-style cabinetry, built-in wardrobes, stacked Blomberg W/D, marble quartz counters, island and full-height backsplash, classy mirrors and hardware, roller shades, recessed lighting, and newly installed wood-engineered floors (Jan 2025). An added bonus, the condo fee includes Heat & AC (unit is individually controlled) as well as gas & water.Unit conveys with 1 parking space. Storage unit available for an extra fee. The unit is situated in front of the elevator for easy convenience and trash room just down the hall. Multiple entrances/exits to from unit for easy access wherever you are going. Only a few blocks to Eastern Market Metro, Trader Joe’s, restaurants on 8th St SE, Eastern Market. The next door neighbor, the popular Fragers, and to the north, Peel Haus beauty spa and gourmet Paraiso with its outdoor seating. CVS conveniently across the street, and plenty of green and architectural charm all around. The lobby is spacious, with high ceilings and classy finishes with a Concierge M-F from 10 am-6 pm to greet us and tend to our needs. Large package room, mailboxes, elevator and an easy climb by secure stairs to the 2nd floor. We enjoy efficient mechanical and water heaters systems, access control and monitored CCTV, and underground parking. We have access to interior service corridors and an alley easement. Enjoy the community of the building with a residential/business mix that is smart, fun, and unique. The Board and the Manager are dedicated to the Residential and Master Associations. A Social Club organizes Lobby events, and a Garden Club maintains seasonal plantings in the back easement.
Condo Details
Home Type
- Condominium
Est. Annual Taxes
- $4,704
Year Built
- Built in 2019
HOA Fees
- $795 Monthly HOA Fees
Parking
- Assigned Subterranean Space
Home Design
- Contemporary Architecture
- Entry on the 2nd floor
- Brick Exterior Construction
Interior Spaces
- 819 Sq Ft Home
- Property has 1 Level
- Traditional Floor Plan
- Recessed Lighting
- Combination Dining and Living Room
Kitchen
- Built-In Oven
- Cooktop with Range Hood
- Built-In Microwave
- Dishwasher
- Kitchen Island
- Upgraded Countertops
- Disposal
Bedrooms and Bathrooms
- 2 Main Level Bedrooms
- En-Suite Bathroom
- 2 Full Bathrooms
Laundry
- Laundry in unit
- Stacked Washer and Dryer
Accessible Home Design
- Accessible Elevator Installed
Utilities
- Forced Air Heating and Cooling System
- Electric Water Heater
Listing and Financial Details
- Residential Lease
- Security Deposit $3,600
- 12-Month Min and 24-Month Max Lease Term
- Available 6/15/25
- Assessor Parcel Number 0994//2008
Community Details
Overview
- Association fees include water, sewer, management, heat, gas, common area maintenance, parking fee
- Mid-Rise Condominium
- Old City #1 Community
- Capitol Hill Subdivision
Amenities
- Concierge
- Common Area
- Community Storage Space
Pet Policy
- Pets Allowed
Security
- Security Service
Map
About the Listing Agent

Michael’s eMarketing advantage plan provides technology and resources to generate demand for your property, provide buyers with the detailed information they desire, and have the ability to respond instantly to online inquiries. With their Internet marketing program, Michael is determined to generate broad online exposure for home sellers at America's leading real estate internet sites and portals, selling homes quickly and for the best possible price. To satisfy online home buyers, my listings
Michael's Other Listings
Source: Bright MLS
MLS Number: DCDC2202354
APN: 0994-2008
- 1111 Pennsylvania Ave SE Unit 304
- 513-519 12th St SE
- 513 10th St SE
- 1235 E St SE
- 719 12th St SE Unit 3
- 538 13th St SE
- 412 13th St SE
- 817 E St SE
- 812 E St SE
- 1313 Pennsylvania Ave SE Unit 102
- 1110 I St SE
- 905 S Carolina Ave SE Unit 6
- 1311 D St SE
- 903 11th St SE
- 900 11th St SE Unit 106
- 906 I St SE Unit 1
- 906 I St SE Unit 2
- 1220 Potomac Ave SE Unit 6
- 1325 D St SE
- 1391 Pennsylvania Ave SE Unit 324
- 1220 Pennsylvania Ave SE
- 1211 G St SE Unit 6
- 1022 Pennsylvania Ave SE Unit ID1037706P
- 1022 Pennsylvania Ave SE Unit ID1037732P
- 1012 Pennsylvania Ave SE Unit FL-1-ID405
- 1012 Pennsylvania Ave SE Unit FL3-ID407
- 1012 Pennsylvania Ave SE Unit FL3-ID406
- 1242 Pennsylvania Ave SE
- 334 11th St SE
- 1309 E St SE Unit 27
- 1315 Pennsylvania Ave SE Unit B
- 1335 Pennsylvania Ave SE Unit 5.1406297
- 1335 Pennsylvania Ave SE Unit 8.1406299
- 1335 Pennsylvania Ave SE Unit 1.1406298
- 1335 Pennsylvania Ave SE Unit 2.1406295
- 532 8th St SE Unit 3
- 1339 E St SE Unit 132
- 1339 E St SE
- 830 D St SE Unit B
- 1357 E St SE Unit NA






