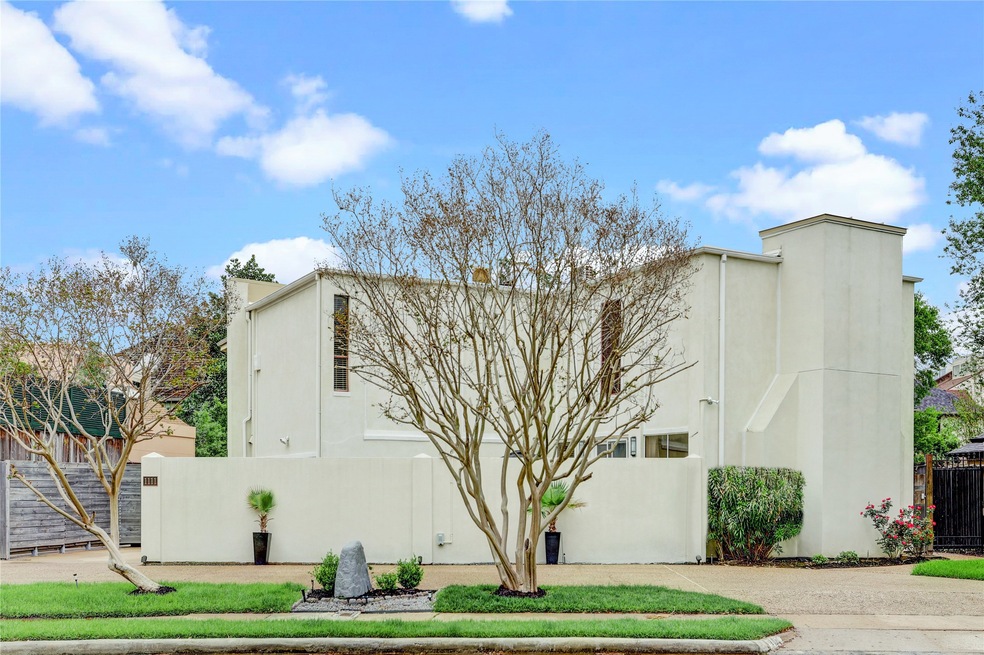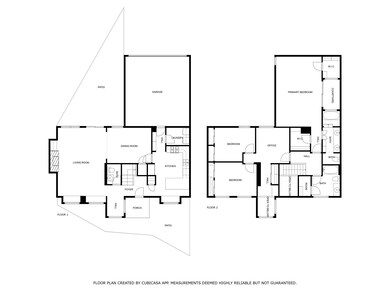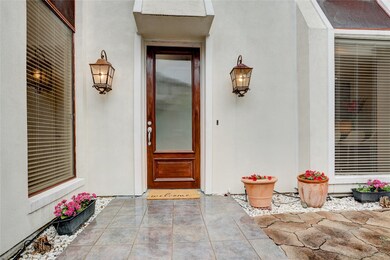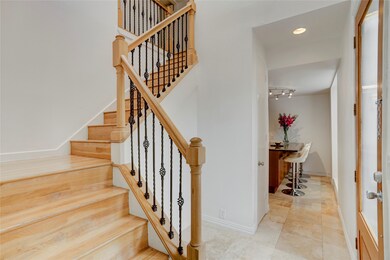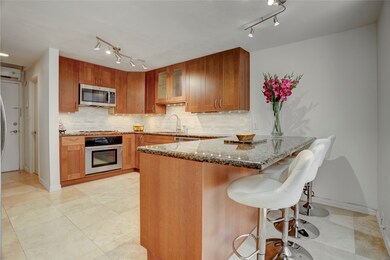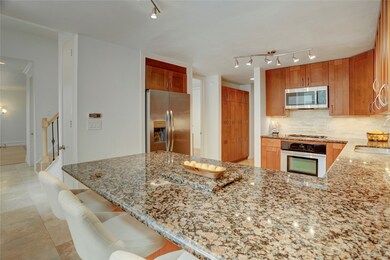
1111 Potomac Dr Unit A Houston, TX 77057
Uptown-Galleria District NeighborhoodHighlights
- Deck
- Vaulted Ceiling
- Granite Countertops
- Contemporary Architecture
- Wood Flooring
- Home Office
About This Home
As of April 2025Discover this hidden gem in the sought-after north side of Westhaven Estates, boasting a modern aesthetic with white stucco exterior and tall windows that flood the living spaces with natural light. Step inside to find high ceilings, spacious bedrooms, a flex room, and luxurious travertine tiled bathrooms. Recent updates include a new roof and skylights, enhancing the contemporary design of this home. Enjoy the convenience of a kitchen with granite counters, soft closing cabinets, and a breakfast bar. Relax in the back patio surrounded by privacy walls and steel entry gates, perfect for entertaining or unwinding after a long day.
Last Agent to Sell the Property
Better Homes and Gardens Real Estate Gary Greene - Memorial License #0625710 Listed on: 04/02/2025

Townhouse Details
Home Type
- Townhome
Est. Annual Taxes
- $10,979
Year Built
- Built in 1975
Lot Details
- 6,113 Sq Ft Lot
- South Facing Home
- Fenced Yard
- Sprinkler System
Parking
- 2 Car Attached Garage
- Garage Door Opener
Home Design
- Contemporary Architecture
- Slab Foundation
- Stucco
Interior Spaces
- 2,450 Sq Ft Home
- 2-Story Property
- Crown Molding
- Vaulted Ceiling
- Wood Burning Fireplace
- Gas Fireplace
- Window Treatments
- Living Room
- Home Office
- Utility Room
- Attic Fan
- Prewired Security
Kitchen
- Breakfast Bar
- Electric Oven
- Gas Cooktop
- <<microwave>>
- Dishwasher
- Granite Countertops
- Pots and Pans Drawers
- Self-Closing Drawers and Cabinet Doors
- Disposal
Flooring
- Wood
- Travertine
Bedrooms and Bathrooms
- 3 Bedrooms
- En-Suite Primary Bedroom
- Double Vanity
- <<tubWithShowerToken>>
Laundry
- Laundry in Utility Room
- Dryer
- Washer
Eco-Friendly Details
- Energy-Efficient Exposure or Shade
Outdoor Features
- Deck
- Patio
Schools
- Briargrove Elementary School
- Tanglewood Middle School
- Wisdom High School
Utilities
- Forced Air Zoned Heating and Cooling System
- Air Source Heat Pump
Community Details
- Westhaven Estates Sec 02 Subdivision
- Fire and Smoke Detector
Ownership History
Purchase Details
Home Financials for this Owner
Home Financials are based on the most recent Mortgage that was taken out on this home.Purchase Details
Purchase Details
Home Financials for this Owner
Home Financials are based on the most recent Mortgage that was taken out on this home.Purchase Details
Purchase Details
Home Financials for this Owner
Home Financials are based on the most recent Mortgage that was taken out on this home.Purchase Details
Purchase Details
Home Financials for this Owner
Home Financials are based on the most recent Mortgage that was taken out on this home.Similar Homes in Houston, TX
Home Values in the Area
Average Home Value in this Area
Purchase History
| Date | Type | Sale Price | Title Company |
|---|---|---|---|
| Warranty Deed | -- | Texas American Title Company | |
| Deed | -- | None Listed On Document | |
| Vendors Lien | -- | Old Republic Natl Ttl Ins Co | |
| Warranty Deed | -- | None Available | |
| Vendors Lien | -- | American Title Company | |
| Warranty Deed | -- | None Available | |
| Warranty Deed | -- | First American Title |
Mortgage History
| Date | Status | Loan Amount | Loan Type |
|---|---|---|---|
| Previous Owner | $416,575 | New Conventional | |
| Previous Owner | $344,000 | New Conventional | |
| Previous Owner | $25,000 | Unknown | |
| Previous Owner | $337,600 | New Conventional | |
| Previous Owner | $42,200 | Stand Alone Second | |
| Previous Owner | $170,000 | No Value Available |
Property History
| Date | Event | Price | Change | Sq Ft Price |
|---|---|---|---|---|
| 06/14/2025 06/14/25 | Rented | $3,200 | 0.0% | -- |
| 05/05/2025 05/05/25 | For Rent | $3,200 | 0.0% | -- |
| 04/25/2025 04/25/25 | Sold | -- | -- | -- |
| 04/17/2025 04/17/25 | For Sale | $465,000 | 0.0% | $190 / Sq Ft |
| 04/11/2025 04/11/25 | Pending | -- | -- | -- |
| 04/02/2025 04/02/25 | For Sale | $465,000 | +6.2% | $190 / Sq Ft |
| 12/09/2020 12/09/20 | Sold | -- | -- | -- |
| 11/09/2020 11/09/20 | Pending | -- | -- | -- |
| 10/08/2020 10/08/20 | For Sale | $437,900 | -- | $179 / Sq Ft |
Tax History Compared to Growth
Tax History
| Year | Tax Paid | Tax Assessment Tax Assessment Total Assessment is a certain percentage of the fair market value that is determined by local assessors to be the total taxable value of land and additions on the property. | Land | Improvement |
|---|---|---|---|---|
| 2024 | $7,930 | $572,060 | $168,791 | $403,269 |
| 2023 | $7,930 | $477,000 | $168,791 | $308,209 |
| 2022 | $10,052 | $576,326 | $168,791 | $407,535 |
| 2021 | $9,672 | $415,000 | $168,791 | $246,209 |
| 2020 | $10,619 | $438,500 | $168,791 | $269,709 |
| 2019 | $12,462 | $492,490 | $168,791 | $323,699 |
| 2018 | $9,646 | $489,000 | $168,791 | $320,209 |
| 2017 | $12,365 | $489,000 | $168,952 | $320,048 |
| 2016 | $11,840 | $500,505 | $168,952 | $331,553 |
| 2015 | $7,820 | $514,000 | $168,952 | $345,048 |
| 2014 | $7,820 | $437,629 | $168,952 | $268,677 |
Agents Affiliated with this Home
-
Melanie Shadwick

Seller's Agent in 2025
Melanie Shadwick
Keller Williams Memorial
(618) 207-9880
1 in this area
23 Total Sales
-
Mary Moffett

Seller's Agent in 2025
Mary Moffett
Better Homes and Gardens Real Estate Gary Greene - Memorial
(713) 819-3166
6 in this area
52 Total Sales
-
N
Buyer's Agent in 2025
Nonmls
Houston Association of REALTORS
-
Sharon Wright
S
Seller's Agent in 2020
Sharon Wright
CB&A, Realtors-Katy
(713) 824-6166
3 in this area
83 Total Sales
-
T
Buyer's Agent in 2020
Terry Krejci
Houston Buyer Agents
Map
Source: Houston Association of REALTORS®
MLS Number: 17835135
APN: 0761800140394
- 1111 Potomac Dr Unit B
- 1115 Potomac Dr Unit B
- 1102 Nantucket Dr
- 6000 Sugar Hill Dr Unit 1
- 1202 Nantucket Dr Unit 2
- 1211 Nantucket Dr Unit C
- 1228 Fountain View Dr Unit 180
- 1146 Fountain View Dr Unit 204
- 1119 Fountain View Dr Unit 49
- 6021 Valley Forge Dr
- 1023 Fountain View Dr
- 1217 Fountain View Dr Unit 90
- 5909 Woodway Place Ct
- 1223 Fountain View Dr Unit 124
- 5940 Woodway Place Ct
- 5893 Valley Forge Dr Unit 129
- 5825 Sugar Hill Dr Unit 71
- 1321 Fountain View Dr Unit 131
- 1425 Nantucket Dr Unit D
- 1329 Fountain View Dr Unit 135
