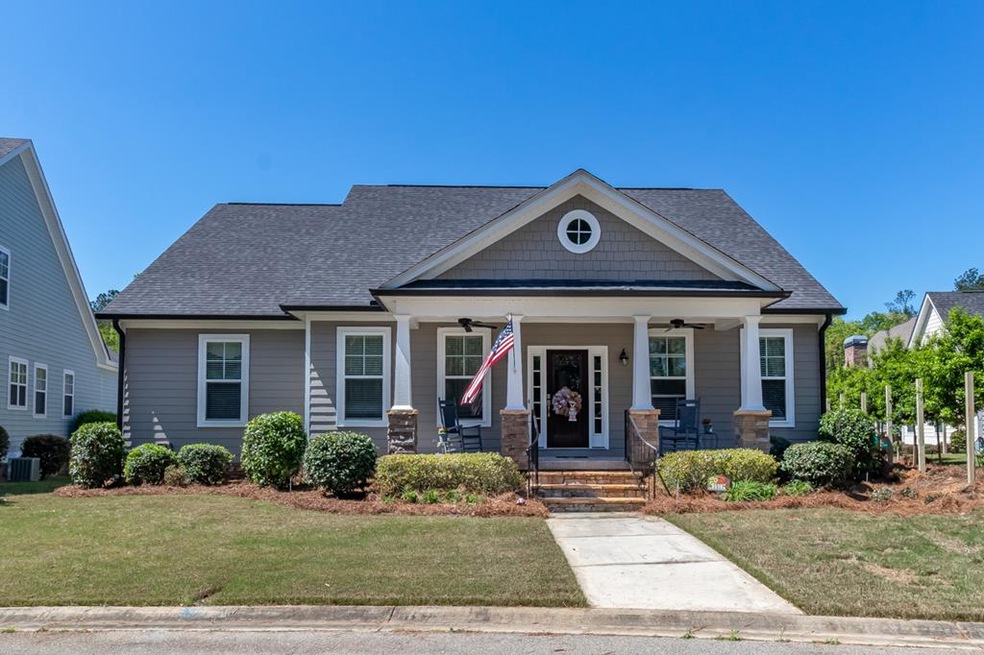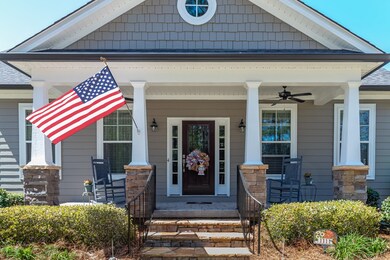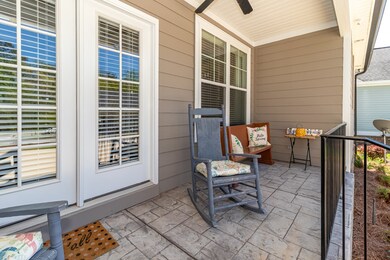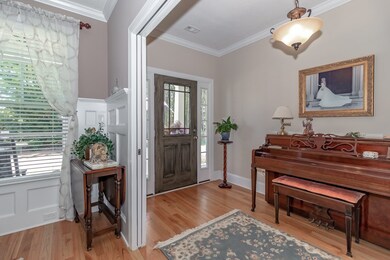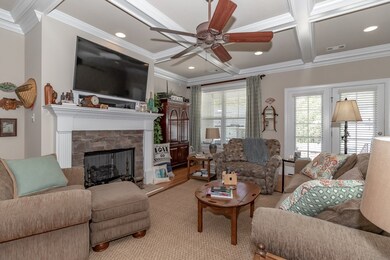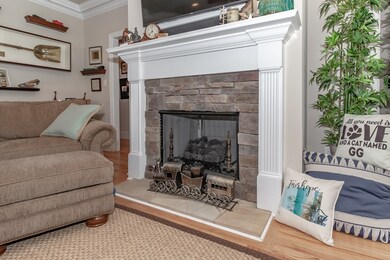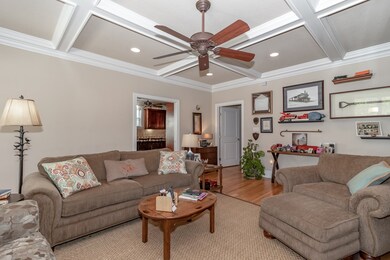
Highlights
- Golf Course Community
- Private Pool
- Wood Flooring
- Lewiston Elementary School Rated A
- Clubhouse
- Main Floor Primary Bedroom
About This Home
As of May 2020Welcome to beautiful Bartram Trail! This custom ranch w/ 3 bed/2.5 bath by GLS Builders, sits across from park! The home has everything you want w/ front & back covered porches, rear entry over~sized double garage w/ extra parking pad & amazing landscape! The home boast real hardwood flooring, tray & coffered ceilings, heavy crown, judges panels & baseboards throughout. The kitchen provides granite counters, wood cabinetry, gas cooktop, island & stainless appliances. The breakfast opens to a private side concrete patio w/ a gas stub-out for your gas grill! A large formal dining is just off of the extra wide foyer. Our laundry boast built ins & sink. In the great room, you'll find gas fireplace, pocket doors to kitchen & lots of natural lighting. The master suite has granite counters, separate walk in tile shower & bathtub. The unbelievable massive bonus & storage area is located off garage & has sheetrock & electrical in place. You better come quickly this little beauty won't last.
Last Agent to Sell the Property
Amanda Hollimon
Blanchard & Calhoun - Evans License #257655 Listed on: 04/07/2020
Home Details
Home Type
- Single Family
Est. Annual Taxes
- $3,633
Year Built
- Built in 2012 | Remodeled
Lot Details
- Cul-De-Sac
- Privacy Fence
- Landscaped
- Front and Back Yard Sprinklers
Parking
- 2 Car Attached Garage
- Parking Pad
- Garage Door Opener
Home Design
- Composition Roof
- Stone Siding
- HardiePlank Type
Interior Spaces
- Built-In Features
- Dry Bar
- Ceiling Fan
- Gas Log Fireplace
- Insulated Windows
- Blinds
- Insulated Doors
- Entrance Foyer
- Great Room with Fireplace
- Family Room
- Living Room
- Breakfast Room
- Dining Room
- Bonus Room
- Crawl Space
- Fire and Smoke Detector
Kitchen
- Eat-In Kitchen
- Built-In Gas Oven
- Built-In Microwave
- Dishwasher
- Kitchen Island
- Utility Sink
- Disposal
Flooring
- Wood
- Carpet
- Ceramic Tile
Bedrooms and Bathrooms
- 3 Bedrooms
- Primary Bedroom on Main
- Walk-In Closet
Laundry
- Laundry Room
- Washer and Gas Dryer Hookup
Attic
- Attic Floors
- Walkup Attic
- Partially Finished Attic
Outdoor Features
- Private Pool
- Covered patio or porch
Schools
- Lewiston Elementary School
- Columbia Middle School
- Grovetown High School
Utilities
- Forced Air Heating and Cooling System
- Heating System Uses Natural Gas
- Gas Water Heater
Listing and Financial Details
- Legal Lot and Block 6 / E
- Assessor Parcel Number 060 406
Community Details
Overview
- Property has a Home Owners Association
- Bartram Trail Subdivision
Amenities
- Clubhouse
Recreation
- Golf Course Community
- Community Playground
- Community Pool
- Park
- Trails
Ownership History
Purchase Details
Home Financials for this Owner
Home Financials are based on the most recent Mortgage that was taken out on this home.Purchase Details
Home Financials for this Owner
Home Financials are based on the most recent Mortgage that was taken out on this home.Purchase Details
Purchase Details
Similar Homes in Evans, GA
Home Values in the Area
Average Home Value in this Area
Purchase History
| Date | Type | Sale Price | Title Company |
|---|---|---|---|
| Warranty Deed | $275,000 | -- | |
| Warranty Deed | $224,200 | -- | |
| Deed | $47,500 | -- | |
| Warranty Deed | $47,500 | -- | |
| Deed | $45,000 | -- |
Mortgage History
| Date | Status | Loan Amount | Loan Type |
|---|---|---|---|
| Previous Owner | $35,000 | New Conventional |
Property History
| Date | Event | Price | Change | Sq Ft Price |
|---|---|---|---|---|
| 05/26/2020 05/26/20 | Off Market | $275,000 | -- | -- |
| 05/22/2020 05/22/20 | Sold | $275,000 | 0.0% | $131 / Sq Ft |
| 04/13/2020 04/13/20 | Pending | -- | -- | -- |
| 04/07/2020 04/07/20 | For Sale | $274,900 | +22.6% | $131 / Sq Ft |
| 12/14/2012 12/14/12 | Sold | $224,200 | -16.7% | $107 / Sq Ft |
| 09/27/2012 09/27/12 | Pending | -- | -- | -- |
| 09/27/2012 09/27/12 | For Sale | $269,200 | -- | $128 / Sq Ft |
Tax History Compared to Growth
Tax History
| Year | Tax Paid | Tax Assessment Tax Assessment Total Assessment is a certain percentage of the fair market value that is determined by local assessors to be the total taxable value of land and additions on the property. | Land | Improvement |
|---|---|---|---|---|
| 2024 | $3,633 | $145,050 | $23,754 | $121,296 |
| 2023 | $3,633 | $141,308 | $23,754 | $117,554 |
| 2022 | $3,371 | $129,462 | $21,054 | $108,408 |
| 2021 | $2,996 | $110,000 | $17,920 | $92,080 |
| 2020 | $1,019 | $103,340 | $18,354 | $84,986 |
| 2019 | $981 | $99,286 | $16,704 | $82,582 |
| 2018 | $970 | $97,111 | $16,704 | $80,407 |
| 2017 | $995 | $98,764 | $21,654 | $77,110 |
| 2016 | $857 | $94,250 | $21,030 | $73,220 |
| 2015 | $896 | $98,754 | $20,280 | $78,474 |
| 2014 | $865 | $93,166 | $20,280 | $72,886 |
Agents Affiliated with this Home
-
A
Seller's Agent in 2020
Amanda Hollimon
Blanchard & Calhoun - Evans
-
J
Buyer's Agent in 2020
John London
David Greene Realty, Llc
(706) 955-0056
38 Total Sales
-
N
Seller's Agent in 2012
Nita Boeglen
Blanchard & Calhoun - Scott Nixon
-
K
Seller Co-Listing Agent in 2012
Kelly Gates
Blanchard & Calhoun - Evans
Map
Source: REALTORS® of Greater Augusta
MLS Number: 454019
APN: 060-406
- 5639 Sunbury Loop
- 2224 Fothergill Dr
- 5629 Sunbury Loop
- 4362 Satolah Ridge
- 218 Sunbury Dr
- 20 Stone Creek
- 971 Bartram Ridge
- 805 Brasstown Ct
- 4324 Sabal Dr
- 3808 Blue Springs Trace
- 4311 Sabal Dr
- 824 Brasstown Ct
- 4334 Sabal Dr
- 319 Streamsong Rd
- 516 Mattock Dr
- 341 Streamsong Rd
- 325 Streamsong Rd
- 321 Streamsong Rd
- 343 Streamsong Rd Ln
- 340 Streamsong Rd
