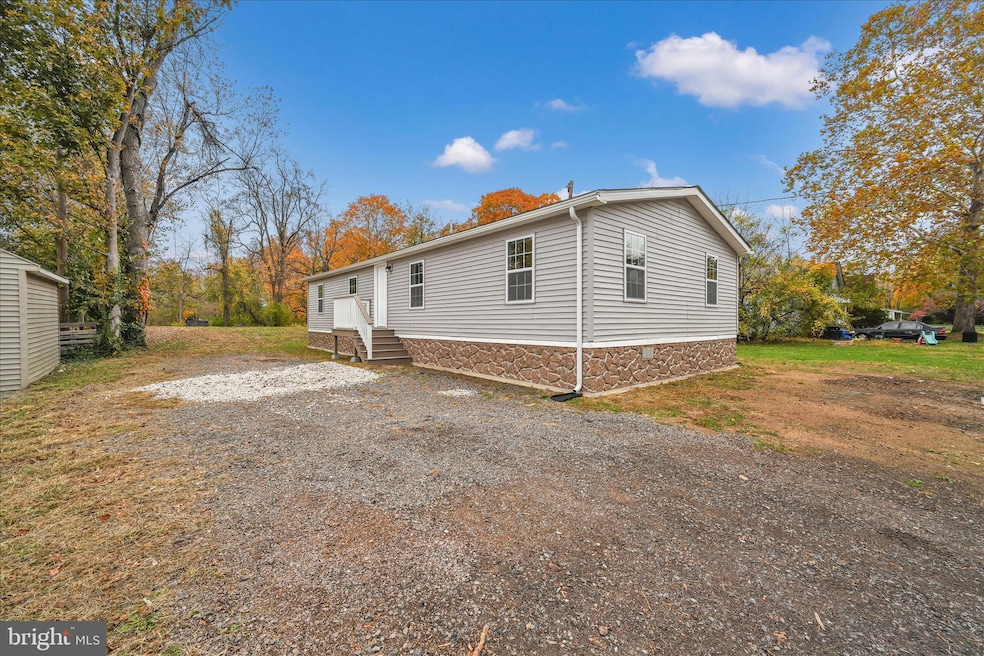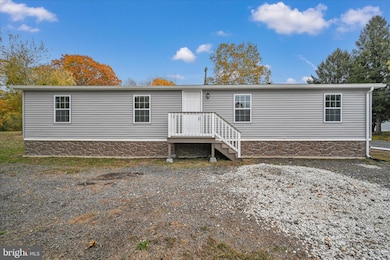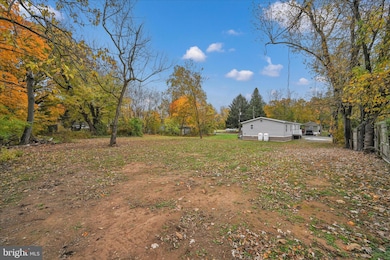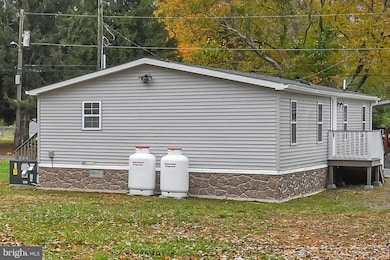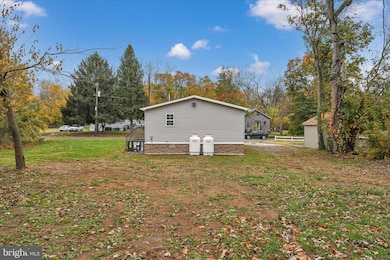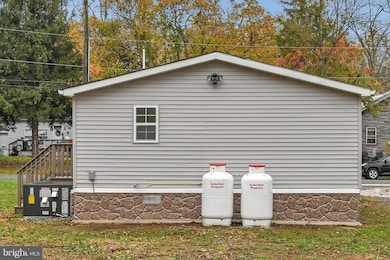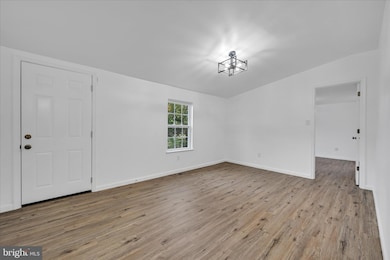1111 Riverside Dr Pottstown, PA 19465
North Coventry NeighborhoodEstimated payment $1,787/month
Highlights
- River View
- Stream or River on Lot
- Rambler Architecture
- North Coventry Elementary School Rated A
- Partially Wooded Lot
- No HOA
About This Home
"Welcome to this stunning residence nestled in the highly sought-after North Coventry Township. This home blends modern elegance with timeless comfort, offering a warm and inviting atmosphere from the moment you walk through the door. We’ve taken care to simplify the details to highlight its unique charm, while ensuring the description resonates deeply with what you're looking for in a home." Located in the desirable Owen J. Roberts School District, this fully renovated 4-bedroom home features an additional room perfect for a home office or playroom. Enjoy peace of mind with a new heating and cooling system, updated Energy Star windows, doors, and stylish laminate flooring throughout along with All new Energy Star appliances Step outside to serene views of the Schuylkill River from your elevated position—25 feet above the waterline. While the property is in Flood Zone AE, an AE Zone is a zone that has a 1% annual chance of flooding. Newly redone sidewalks, outdoor lighting and porches on both entry doors. Next door, a township-maintained green space offers privacy and recreation. This land will never be developed and includes a rugged stairway leading to the river—ideal for fishing, swimming, or kayaking. This welcoming and move-in-ready home combines modern comfort with natural beauty. Schedule your showing today!
Listing Agent
(717) 682-1743 janemartin@homesale.com Coldwell Banker Realty License #RS361443 Listed on: 11/12/2025

Home Details
Home Type
- Single Family
Est. Annual Taxes
- $2,567
Year Built
- Built in 1989 | Remodeled in 2025
Lot Details
- 8,750 Sq Ft Lot
- Cul-De-Sac
- Rural Setting
- North Facing Home
- Wood Fence
- Level Lot
- Partially Wooded Lot
- Back Yard Fenced and Front Yard
- Property is in excellent condition
- Property is zoned R70 MOBILE
Home Design
- Rambler Architecture
- Block Foundation
- Batts Insulation
- Asphalt Roof
- Aluminum Siding
- Vinyl Siding
- Modular or Manufactured Materials
- Cast Iron Plumbing
- CPVC or PVC Pipes
Interior Spaces
- 1,152 Sq Ft Home
- Property has 1 Level
- Recessed Lighting
- Vinyl Clad Windows
- Window Treatments
- Window Screens
- ENERGY STAR Qualified Doors
- Living Room
- Combination Kitchen and Dining Room
- Home Office
- Laminate Flooring
- River Views
Kitchen
- Electric Oven or Range
- Built-In Microwave
- Dishwasher
- Upgraded Countertops
Bedrooms and Bathrooms
- 4 Main Level Bedrooms
- En-Suite Bathroom
- Walk-In Closet
- 2 Full Bathrooms
- Bathtub with Shower
- Walk-in Shower
Laundry
- Laundry Room
- Laundry on main level
- Washer and Dryer Hookup
Home Security
- Motion Detectors
- Carbon Monoxide Detectors
- Fire and Smoke Detector
- Flood Lights
Parking
- 4 Parking Spaces
- 4 Driveway Spaces
- Gravel Driveway
- On-Street Parking
Accessible Home Design
- Lowered Light Switches
- Doors swing in
- Level Entry For Accessibility
Outdoor Features
- Stream or River on Lot
- Exterior Lighting
- Porch
Schools
- Owen J Roberts High School
Utilities
- Central Heating and Cooling System
- Vented Exhaust Fan
- 200+ Amp Service
- Propane
- Electric Water Heater
Additional Features
- Energy-Efficient Windows
- Flood Risk
Community Details
- No Home Owners Association
- Built by Skyline Corp
Listing and Financial Details
- Tax Lot 0003
- Assessor Parcel Number 17-04F-0003
Map
Home Values in the Area
Average Home Value in this Area
Property History
| Date | Event | Price | List to Sale | Price per Sq Ft |
|---|---|---|---|---|
| 11/12/2025 11/12/25 | For Sale | $299,000 | -- | $260 / Sq Ft |
Source: Bright MLS
MLS Number: PACT2112964
- 1079 Riverside Dr
- 1027 Riverside Dr
- 1025 Darby Ct
- 839 South St Unit 112
- 851 South St
- 847 South St Unit 93
- 1050 South St
- 1107 South St
- 764 Queen St
- 851 Queen St
- 1155 South St
- 1116 Queen St
- 866 E High St
- 1150 Queen St
- 1237 South St
- 1239 South St
- 1060 S Keim St
- 1040 E High St
- 63 Edgewood St
- 1257 Queen St
- 850 E Schuylkill Rd
- 1235 Maple St
- 898 Queen St
- 766 Queen St
- 1431 Maple St Unit C5
- 1101 Rambler Ave Unit Rambler
- 566 E High St Unit 1
- 535 E High St Unit 2
- 563 King St
- 635 Chestnut St
- 90 Wil-Be Dr
- 514 Chestnut St
- 311 Industrial Hwy
- 64 S Evans St Unit 2
- 64 S Evans St Unit 1
- 422 King St Unit 2
- 258 S Penn St
- 2705 Walnut St
- 339 Chestnut St Unit 2
- 365 Union Alley
