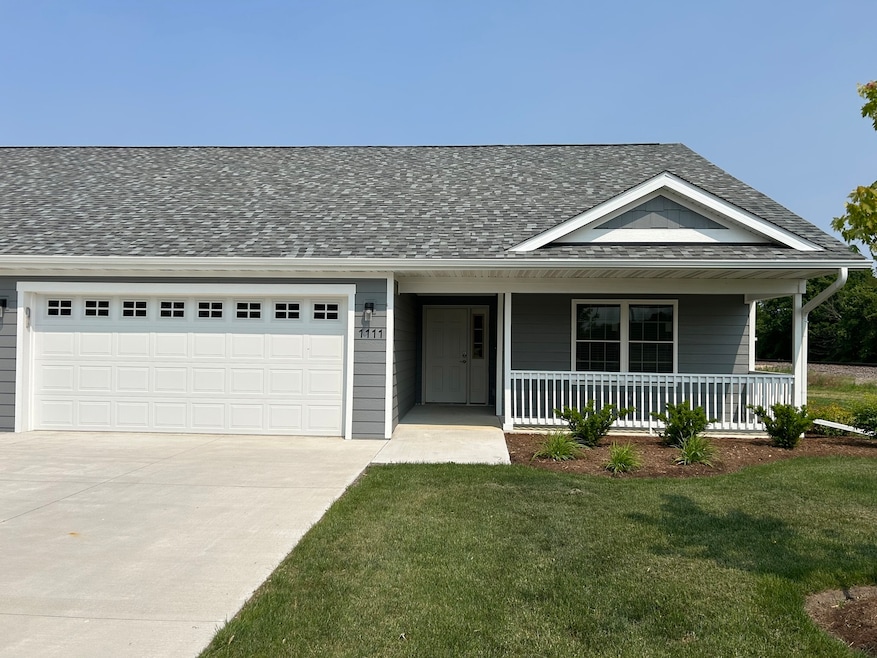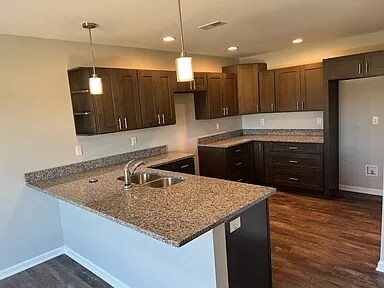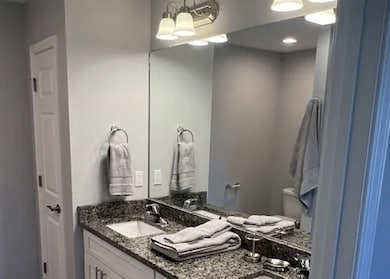1111 S 2nd St Oregon, IL 61061
2
Beds
2
Baths
1,437
Sq Ft
2024
Built
Highlights
- Home Office
- Living Room
- Wheelchair Access
- Oregon High School Rated 9+
- Laundry Room
- Level Entry For Accessibility
About This Home
Now leasing in the desirable Trestle Ridge Townhome Estates - a brand-new, broker-owned, 2 bedroom, 2 bathroom townhome designed for comfort, convenience, and low-maintenance living. This beautifully built, one-level home features granite countertops in both the kitchen and bathrooms, a spacious open layout, and a large two-car garage. Located in an active 55+ community, the HOA handles lawn care and snow removal, and it's included in the rent. Cat-friendly with an additional deposit. Enjoy stylish, stress-free living for $2,050 per month. Schedule your showing today!
Property Details
Home Type
- Multi-Family
Est. Annual Taxes
- $99
Year Built
- Built in 2024
Parking
- 2 Car Garage
- Parking Included in Price
Home Design
- Property Attached
Interior Spaces
- 1,437 Sq Ft Home
- 1-Story Property
- Family Room
- Living Room
- Dining Room
- Home Office
- Laundry Room
Bedrooms and Bathrooms
- 2 Bedrooms
- 2 Potential Bedrooms
- 2 Full Bathrooms
Accessible Home Design
- Wheelchair Access
- Accessibility Features
- Doors swing in
- Doors are 32 inches wide or more
- Level Entry For Accessibility
Utilities
- Central Air
- Heating System Uses Natural Gas
Community Details
- Pet Deposit Required
- Cats Allowed
Listing and Financial Details
- Property Available on 6/10/25
- Rent includes lawn care, snow removal
Map
Source: Midwest Real Estate Data (MRED)
MLS Number: 12389500
APN: 16-10-128-015
Nearby Homes
- 1107 S 2nd St
- 1109 S 2nd St
- 902 S 3rd St
- 900 S 3rd St
- 711 S 3rd St
- 606 S 2nd St
- 1162 S Bradley Ln
- 407 S 3rd St
- 801 & 803 Adams
- 000 Smith (Lot 31) Dr
- 000 Woods (Lot 26) Dr
- 000 E Rogene (1 8 Ac) Dr
- 131 S 3rd St
- 804 Madison St
- 1912 S Daysville Rd
- 510 E Washington St
- 000 Woods Dr
- 000 Smith Dr
- 000 Austin Ct
- 400 Lillemor Ln
- 127 S 4th St Unit 1
- 621 N River Rd
- 624 Marclare St
- 1231 N Galena Ave Unit 100
- 204 Crawford Ave
- 204 Crawford Ave
- 526 N 8th St
- 1710 W 4th St
- 400 Willis Ave
- 7179 Stillman Valley Rd
- 1120 Lincoln Ave
- 3464 Hampton Ridge Dr
- 1120 S Central Ave
- 714 S Greenview Ave
- 4569 Governor's Dr Unit 4569 Governors Dr
- 3430-3444 Holiday Dr
- 1229 S Church St Unit 2
- 1711 8th St
- 629 Kent St Unit 2
- 4801 Linden Rd



