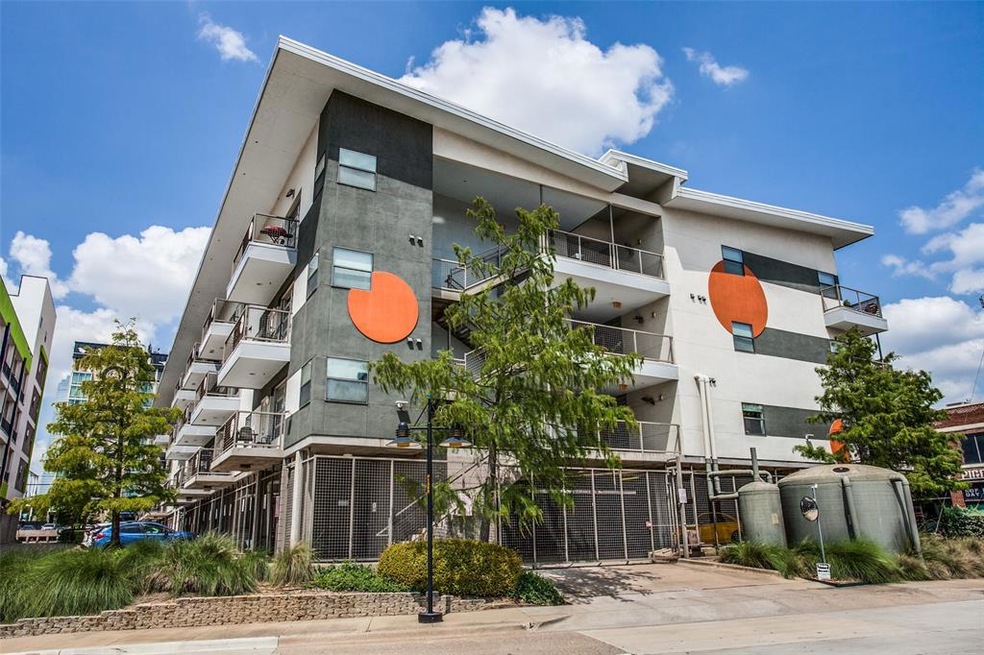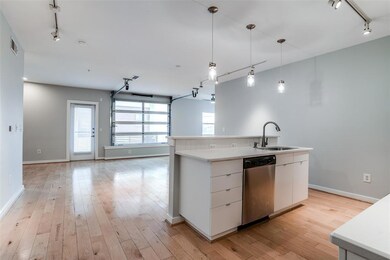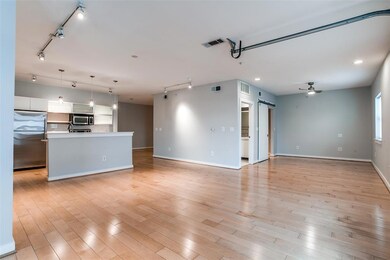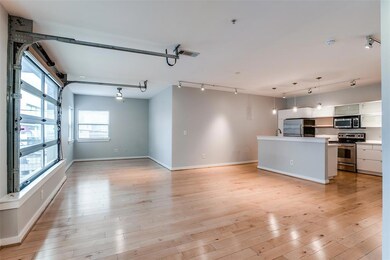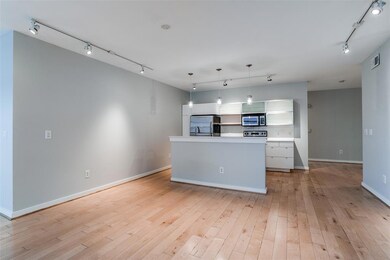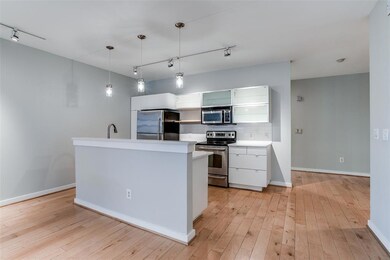
1111 S Akard St Unit 317 Dallas, TX 75215
The Cedars NeighborhoodEstimated Value: $286,688 - $341,000
Highlights
- Gated Community
- Loft
- Balcony
- Wood Flooring
- Elevator
- Tandem Parking
About This Home
As of February 2023Dallas' first green residential building. Modern, artistic, and energy saving design features. Located on the 3rd floor w large balcony, high ceilings, bamboo floors, stainless steel appliances, large overheard window w abundant natural light. Enjoy great sunset & reunion tower views on the balcony or entertain inside w this amazing and unique space. Enjoy your kitchen with breakfast bar, new quartz countertops, new double sinks, new faucet, and new pendent lighting. There are also two spacious bedrooms with walk-in closet, and a large bathroom with oversized soaking tub and white ceramic tiles surround. There is also a separate bonus room that could be an office or study. Other features include a large utility room-pantry, secured tandem parking space #3 in garage, Community elevator & rain water harvesting system Prime location in dynamic Cedars District provides easy access to shopping, dining, entertainment, major highways & downtown. Refrigerator, washer-dryer convey with condo
Property Details
Home Type
- Condominium
Est. Annual Taxes
- $6,282
Year Built
- Built in 2006
Lot Details
- Gated Home
- Aluminum or Metal Fence
- Sprinkler System
HOA Fees
- $388 Monthly HOA Fees
Parking
- 2 Car Garage
- Tandem Parking
- Assigned Parking
Home Design
- Combination Foundation
- Built-Up Roof
- Concrete Siding
- Metal Siding
- Stucco
Interior Spaces
- 1,081 Sq Ft Home
- 1-Story Property
- Ceiling Fan
- Window Treatments
- Loft
Kitchen
- Electric Range
- Microwave
- Dishwasher
- Kitchen Island
- Disposal
Flooring
- Wood
- Ceramic Tile
Bedrooms and Bathrooms
- 2 Bedrooms
- Walk-In Closet
- 1 Full Bathroom
Laundry
- Laundry in Hall
- Full Size Washer or Dryer
- Washer and Electric Dryer Hookup
Eco-Friendly Details
- Sustainability products and practices used to construct the property include recyclable materials
- ENERGY STAR Qualified Equipment for Heating
- Water Recycling
- Water-Smart Landscaping
- Rain Water Catchment
Schools
- King Elementary School
- Dade Middle School
- Madison High School
Utilities
- Central Heating and Cooling System
- Vented Exhaust Fan
- High Speed Internet
- Cable TV Available
Additional Features
- Balcony
- 1,081 SF Accessory Dwelling Unit
Listing and Financial Details
- Tax Lot 1AACS
- Assessor Parcel Number 00C77300000000317
Community Details
Overview
- Association fees include insurance, ground maintenance, maintenance structure, management fees, sewer, water
- Goodwin &Co HOA
- Buzz Condos Subdivision
- Mandatory home owners association
Amenities
- Elevator
- Community Mailbox
Security
- Gated Community
Ownership History
Purchase Details
Home Financials for this Owner
Home Financials are based on the most recent Mortgage that was taken out on this home.Purchase Details
Home Financials for this Owner
Home Financials are based on the most recent Mortgage that was taken out on this home.Similar Homes in Dallas, TX
Home Values in the Area
Average Home Value in this Area
Purchase History
| Date | Buyer | Sale Price | Title Company |
|---|---|---|---|
| Carter Dewey | -- | -- | |
| Reed Thomas Mark | -- | Rtt |
Mortgage History
| Date | Status | Borrower | Loan Amount |
|---|---|---|---|
| Open | Carter Dewey | $259,000 | |
| Closed | Carter Dewey | $259,000 | |
| Previous Owner | Reed Walkup Mark | $118,330 | |
| Previous Owner | Reed Thomas Mark | $130,000 |
Property History
| Date | Event | Price | Change | Sq Ft Price |
|---|---|---|---|---|
| 02/24/2023 02/24/23 | Sold | -- | -- | -- |
| 01/17/2023 01/17/23 | Pending | -- | -- | -- |
| 01/09/2023 01/09/23 | For Sale | $299,000 | -- | $277 / Sq Ft |
Tax History Compared to Growth
Tax History
| Year | Tax Paid | Tax Assessment Tax Assessment Total Assessment is a certain percentage of the fair market value that is determined by local assessors to be the total taxable value of land and additions on the property. | Land | Improvement |
|---|---|---|---|---|
| 2023 | $6,282 | $243,230 | $25,680 | $217,550 |
| 2022 | $6,082 | $243,230 | $25,680 | $217,550 |
| 2021 | $6,416 | $243,230 | $25,680 | $217,550 |
| 2020 | $6,599 | $243,230 | $25,680 | $217,550 |
| 2019 | $5,998 | $210,800 | $11,010 | $199,790 |
| 2018 | $5,732 | $210,800 | $11,010 | $199,790 |
| 2017 | $4,850 | $178,370 | $4,770 | $173,600 |
| 2016 | $4,262 | $156,750 | $4,770 | $151,980 |
| 2015 | $4,300 | $156,750 | $4,770 | $151,980 |
| 2014 | $4,300 | $156,750 | $4,770 | $151,980 |
Agents Affiliated with this Home
-
Henry Barber

Seller's Agent in 2023
Henry Barber
Dave Perry-Miller
(214) 563-9222
3 in this area
31 Total Sales
-
Lucas Pittaluga

Buyer's Agent in 2023
Lucas Pittaluga
Agency Dallas Park Cities, LLC
(636) 375-4128
1 in this area
36 Total Sales
Map
Source: North Texas Real Estate Information Systems (NTREIS)
MLS Number: 20233610
APN: 00C07730000000317
- 1111 S Akard St Unit 214
- 1111 S Akard St Unit 303
- 1111 S Akard St Unit 405
- 1001 Belleview St Unit 501
- 1001 Belleview St Unit 806
- 1354 Romano Place
- 1209 Urban Lofts Dr
- 1475 Mckee St Unit 101-104
- 1615 S Ervay St Unit 5
- 1805 Browder St Unit 101
- 1817 Browder St
- 1819 Browder St
- 1823 S Ervay St
- 1900 S Ervay St Unit 409
- 1900 S Ervay St Unit 308
- 1900 S Ervay St Unit 310
- 2110 Helsminster Dr
- 2138 Aylesport Dr
- 1813 Park Ave Unit 103
- 1727 Novela Way
- 1111 S Akard St Unit 315
- 1111 S Akard St Unit 401
- 1111 S Akard St Unit 212
- 1111 S Akard St Unit 217
- 1111 S Akard St Unit 317
- 1111 S Akard St Unit 417
- 1111 S Akard St Unit 312
- 1111 S Akard St Unit 200
- 1111 S Akard St Unit 308
- 1111 S Akard St Unit 306
- 1111 S Akard St Unit 316
- 1111 S Akard St Unit 415
- 1111 S Akard St Unit 305
- 1111 S Akard St Unit 215
- 1111 S Akard St Unit 205
- 1111 S Akard St Unit 209
- 1111 S Akard St Unit 202
- 1111 S Akard St Unit 201
- 1111 S Akard St Unit 203
- 1111 S Akard St Unit 211
