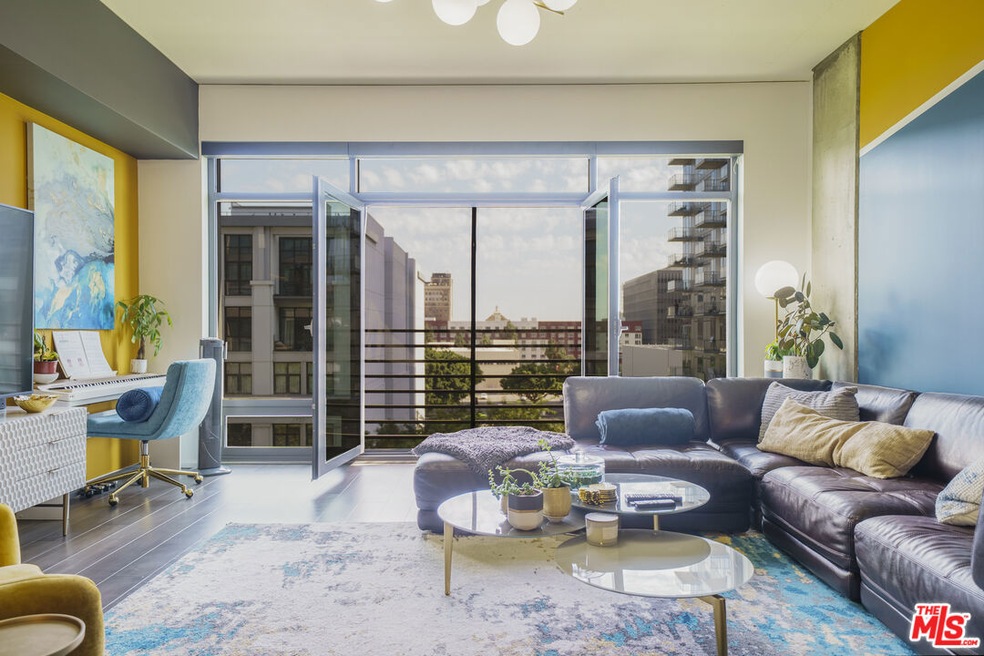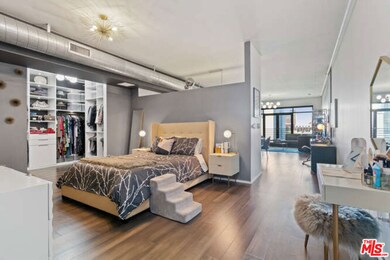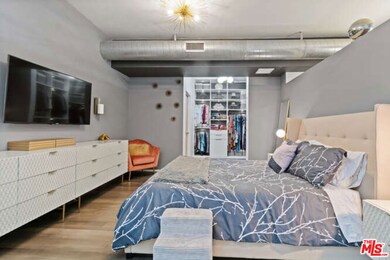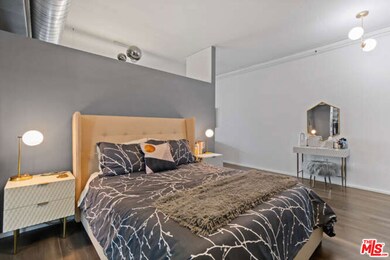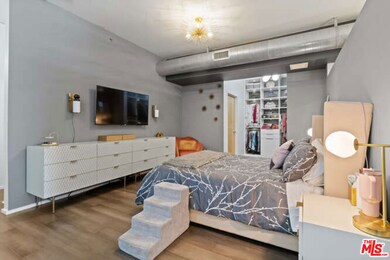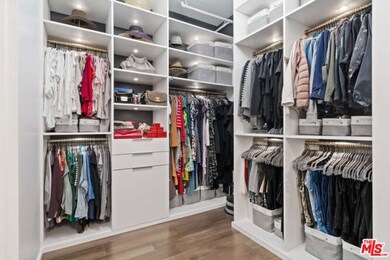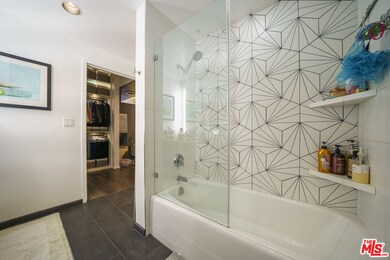Elleven South 1111 S Grand Ave Unit 716 Floor 7 Los Angeles, CA 90015
Downtown LA NeighborhoodHighlights
- 24-Hour Security
- Gated Parking
- 0.89 Acre Lot
- In Ground Pool
- City Lights View
- 1-minute walk to South Park Commons
About This Home
Rare opportunity to lease one of the largest and most functional one-bedroom residences at Elleven, located in the heart of DTLA's South Park/Social District. This wide, open floor plan offers exceptional space, livability, and privacy complete with soaring ceilings, engineered maple hardwood floors, expansive east-facing windows, and glass doors that open to a Juliet balcony with fresh air and relaxing park-facing views. The spacious kitchen with a vented range flows seamlessly into the oversized living and dining area, creating an ideal setup for both entertaining and everyday comfort. A desirable additional powder room makes hosting even easier. The primary suite features updated bathrooms and a custom-designed walk-in closet with built-in shelving and mood lighting -- a true standout. A large utility room adds exceptional convenience with designer shoe racks, a full-size vented washer/dryer, and a newer (approx. 3-year-old) HVAC system. Included with the lease is one assigned parking space equipped with an EV charger plus a large, private storage unit located next to the parking space -- rare for downtown living. Elleven is a modern, full-service LEED-Certified high-rise offering 24-hour front desk and security, on-site management, and a 4th-floor terrace with Viking BBQ stations, pool, spa, fire pit, and lounge spaces. Unbeatable location -- just steps to LA Live, Crypto.com Arena, Whole Foods, Pine & Crane, Prank Bar, the weekly Saturday Farmers Market, coffee shops, and the Pico Metro Station. Close to FIDM Park and USC, with quick access to everything DTLA has to offer. This expansive, upgraded residence offers the space, amenities, and convenience that set it apart -- Easy to show!
Condo Details
Home Type
- Condominium
Est. Annual Taxes
- $9,437
Year Built
- Built in 2005
Property Views
- Woods
- Trees
- Park or Greenbelt
Home Design
- Modern Architecture
Interior Spaces
- 1,200 Sq Ft Home
- Living Room
- Loft
- Utility Room
Kitchen
- Oven or Range
- Microwave
- Freezer
- Dishwasher
Flooring
- Engineered Wood
- Tile
Bedrooms and Bathrooms
- 1 Bedroom
- Walk-In Closet
- Dressing Area
- Powder Room
- 2 Full Bathrooms
Laundry
- Laundry in unit
- Dryer
- Washer
Parking
- 1 Car Attached Garage
- Gated Parking
- Assigned Parking
- Controlled Entrance
Utilities
- Central Heating and Cooling System
- Vented Exhaust Fan
Additional Features
- In Ground Pool
- East Facing Home
Listing and Financial Details
- Security Deposit $3,495
- Tenant pays for electricity, gas, insurance, move in fee, move out fee
- 12 Month Lease Term
- Assessor Parcel Number 5139-021-104
Community Details
Overview
- 176 Units
- High-Rise Condominium
- Maintained Community
- Electric Vehicle Charging Station
- 13-Story Property
Amenities
- Outdoor Cooking Area
- Sundeck
- Community Fire Pit
- Community Barbecue Grill
- Picnic Area
- Community Storage Space
Recreation
- Community Spa
Pet Policy
- Call for details about the types of pets allowed
Security
- 24-Hour Security
- Resident Manager or Management On Site
- Controlled Access
Map
About Elleven South
Source: The MLS
MLS Number: 25619667
APN: 5139-021-104
- 1111 S Grand Ave Unit 605
- 1111 S Grand Ave Unit 702
- 1111 S Grand Ave Unit 714
- 1111 S Grand Ave Unit 711
- 1100 S Hope St Unit 911
- 1100 S Hope St Unit 1506
- 1100 S Hope St Unit PH105
- 1100 S Hope St Unit 1507
- 1100 S Hope St Unit 1408
- 1100 S Hope St Unit 511
- 1100 S Hope St Unit 105-205
- 1100 S Hope St Unit 1704
- 1100 S Hope St Unit 1116
- 1100 S Hope St Unit 516
- 1100 S Hope St Unit 805
- 1100 S Hope St Unit 1501
- 1100 S Grand Ave Unit A602
- 1100 S Grand Ave Unit A008
- 330 W 11th St Unit 703
- 1050 S Grand Ave Unit 901
- 1111 S Grand Ave Unit 813
- 1111 S Grand Ave Unit 701
- 1111 S Grand Ave Unit 1008
- 1111 S Grand Ave Unit 1019
- 1111 S Grand Ave Unit 1014
- 1111 S Grand Ave
- 1100 S Hope St Unit 1009
- 1100 S Hope St Unit 1213
- 1100 S Hope St Unit 205
- 1120 S Grand Ave
- 1050 S Grand Ave Unit 1001
- 1050 S Grand Ave Unit 1705
- 1050 S Grand Ave Unit 705
- 1155 S Grand Ave Unit 1307
- 1155 S Grand Ave Unit 2106
- 1155 S Grand Ave Unit 1011
- 1155 S Grand Ave Unit 2204
- 1155 S Grand Ave Unit 1315
- 1133 S Hope St Unit FL17-ID836
- 1133 S Hope St Unit FL8-ID734
