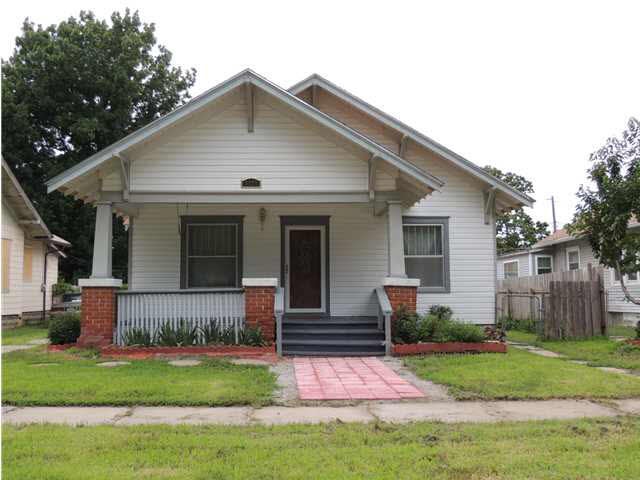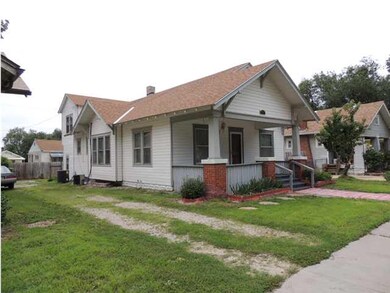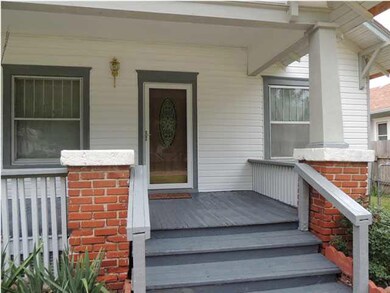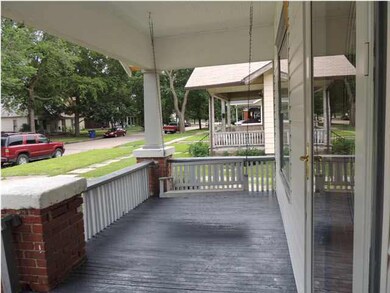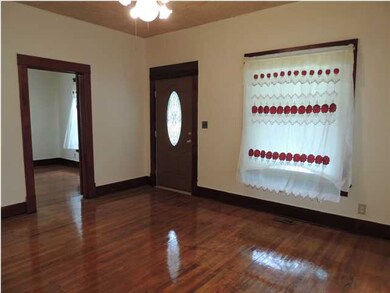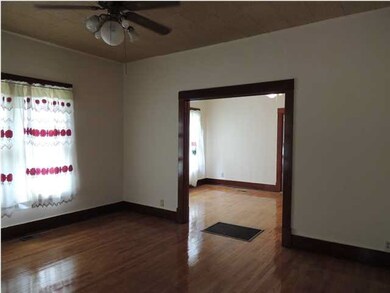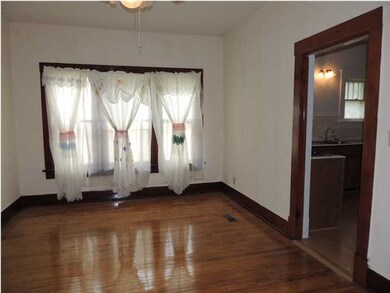
1111 S Wichita St Wichita, KS 67213
South Central NeighborhoodHighlights
- Traditional Architecture
- Main Floor Primary Bedroom
- Storm Windows
- Wood Flooring
- Formal Dining Room
- Walk-In Closet
About This Home
As of September 2024Two (maybe three) homes for the price of one! The main home has 1635 finished sq. ft. according to court house records. It seems bigger! It was originally a duplex and was converted to a single family home. It could easily be converted back to a duplex. The original studio side still has a kitchen and separate entrance. This property also has a detached 1 bedroom guest house with 572 finished sq. ft. and was built in 1950. It has central heat and AC, a full kitchen, bathroom, bedroom and living room. Both homes have original hardwood flooring. The main home has an upstairs bedroom with a huge walk-in closet. The home has newer vinyl siding, a near new zoned HVAC system, new dishwasher, some new windows, a near new roof, new wood laminate flooring in the kitchen, new water supply plumbing, updates to the bathrooms and much more. The main home and guest house are on separate gas and electric meters but share a water meter. In the past, the main home has rented for $480, studio for $250 and the guest house for $380. With the recent updates, the units could probably rent for more. This is a great buy! Rent out the guest home and half your mortgage is paid every month!
Last Agent to Sell the Property
PAM PETERSON
Coldwell Banker Plaza Real Estate License #BR00052637 Listed on: 07/02/2014
Home Details
Home Type
- Single Family
Est. Annual Taxes
- $953
Year Built
- Built in 1930
Lot Details
- 7,000 Sq Ft Lot
- Wood Fence
Home Design
- Traditional Architecture
- Composition Roof
- Vinyl Siding
Interior Spaces
- 2,207 Sq Ft Home
- 1.5-Story Property
- Ceiling Fan
- Window Treatments
- Formal Dining Room
- Unfinished Basement
- Partial Basement
Kitchen
- Plumbed For Gas In Kitchen
- Electric Cooktop
- Range Hood
- Dishwasher
Flooring
- Wood
- Laminate
Bedrooms and Bathrooms
- 4 Bedrooms
- Primary Bedroom on Main
- Walk-In Closet
Laundry
- Laundry Room
- Laundry on main level
- 220 Volts In Laundry
Home Security
- Storm Windows
- Storm Doors
Outdoor Features
- Outdoor Storage
Schools
- Harry Street Elementary School
- Hamilton Middle School
- West High School
Utilities
- Forced Air Zoned Cooling and Heating System
- Baseboard Heating
- Heating System Uses Gas
Community Details
- Schweiters Subdivision
Ownership History
Purchase Details
Purchase Details
Home Financials for this Owner
Home Financials are based on the most recent Mortgage that was taken out on this home.Similar Homes in Wichita, KS
Home Values in the Area
Average Home Value in this Area
Purchase History
| Date | Type | Sale Price | Title Company |
|---|---|---|---|
| Warranty Deed | -- | Security 1St Title | |
| Warranty Deed | -- | Security 1St Title |
Mortgage History
| Date | Status | Loan Amount | Loan Type |
|---|---|---|---|
| Open | $83,000 | New Conventional | |
| Previous Owner | $77,569 | FHA |
Property History
| Date | Event | Price | Change | Sq Ft Price |
|---|---|---|---|---|
| 09/11/2024 09/11/24 | Sold | -- | -- | -- |
| 08/29/2024 08/29/24 | Pending | -- | -- | -- |
| 08/25/2024 08/25/24 | For Sale | $84,900 | +9.5% | $50 / Sq Ft |
| 10/31/2014 10/31/14 | Sold | -- | -- | -- |
| 09/23/2014 09/23/14 | Pending | -- | -- | -- |
| 07/02/2014 07/02/14 | For Sale | $77,500 | -- | $35 / Sq Ft |
Tax History Compared to Growth
Tax History
| Year | Tax Paid | Tax Assessment Tax Assessment Total Assessment is a certain percentage of the fair market value that is determined by local assessors to be the total taxable value of land and additions on the property. | Land | Improvement |
|---|---|---|---|---|
| 2025 | $7,888 | $11,797 | $1,622 | $10,175 |
| 2023 | $7,888 | $12,110 | $1,288 | $10,822 |
| 2022 | $1,054 | $9,735 | $1,219 | $8,516 |
| 2021 | $1,108 | $9,735 | $897 | $8,838 |
| 2020 | $1,112 | $9,735 | $897 | $8,838 |
| 2019 | $1,010 | $8,844 | $897 | $7,947 |
| 2018 | $969 | $8,505 | $897 | $7,608 |
| 2017 | $1,038 | $0 | $0 | $0 |
| 2016 | $939 | $0 | $0 | $0 |
| 2015 | -- | $0 | $0 | $0 |
| 2014 | -- | $0 | $0 | $0 |
Agents Affiliated with this Home
-
ROBBIN DEEL

Seller's Agent in 2024
ROBBIN DEEL
RE/MAX Premier
(316) 648-8494
1 in this area
72 Total Sales
-
P
Seller's Agent in 2014
PAM PETERSON
Coldwell Banker Plaza Real Estate
Map
Source: South Central Kansas MLS
MLS Number: 369902
APN: 129-29-0-13-05-020.00
- 1125 S Main St
- 1015 S Main St
- 1321 S Main St
- 1345 S Water St
- 1011 S Topeka St
- 1223 S Topeka Ave
- 915 S Topeka Ave
- 1357 S Broadway St
- 1324 S Emporia St
- 511 S Sycamore St
- 1550 S Water St
- 1534 S Main St
- 515 S Main St #503 Waterwalk Place
- 841 W Hendryx St
- 1621 S Waco Ave
- 0000 E Boston
- 1129 S Washington Ave
- 1546 S Santa fe St
- 1426 S Dodge Ave
- 1702 S Emporia St
