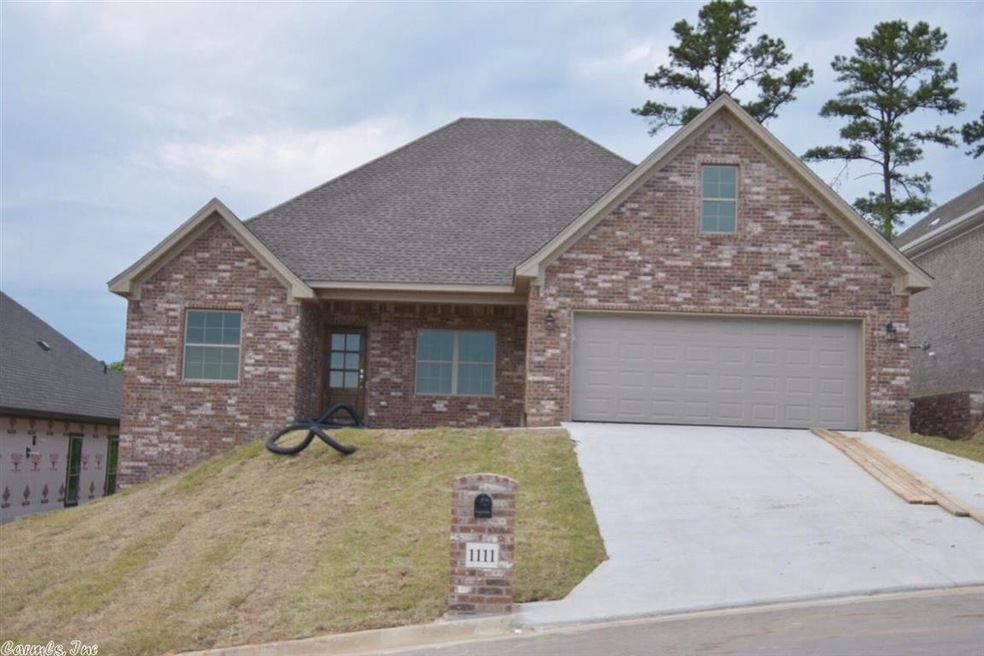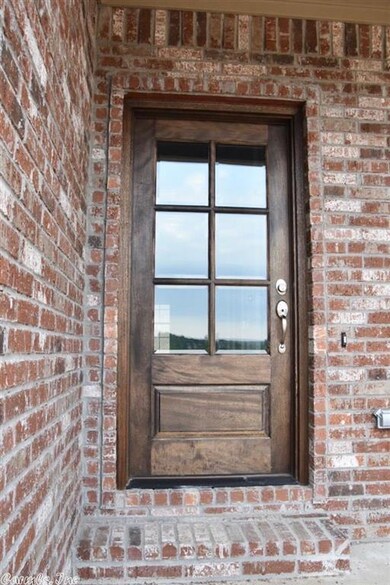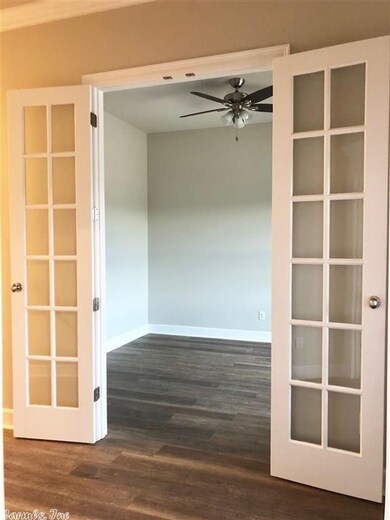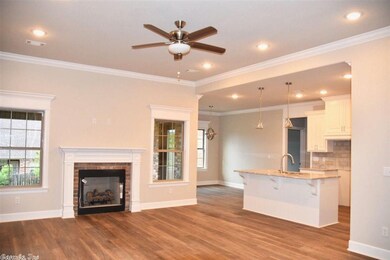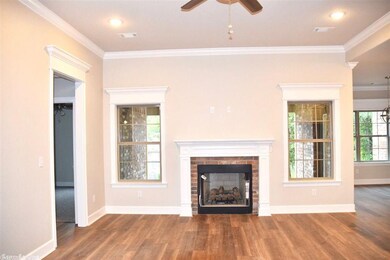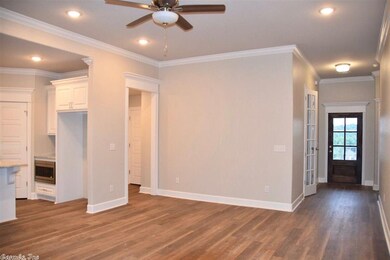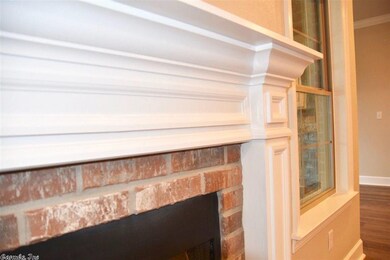
1111 Tahoe Dr Maumelle, AR 72113
Estimated Value: $367,513 - $413,000
Highlights
- Traditional Architecture
- Home Office
- Walk-In Closet
- Bonus Room
- Tray Ceiling
- Patio
About This Home
As of September 20204 bedroom 2 bath with office/study And separate bonus room over the garage! This new construction home sets in the newest phase of the Maumelle Valley Estates subdivision. All brick home with custom cabinets and granite counter tops. Luxury vinyl plank floors, carpet in bedrooms and bonus room. Split bedroom floor plan. Over sized soaker tub and separate shower in master bath. Lots of closets and cabinet space, open floor plan, gas fireplace, inset back patio, and more.
Last Agent to Sell the Property
Real Property Management Central AR Listed on: 06/11/2020
Home Details
Home Type
- Single Family
Est. Annual Taxes
- $3,000
Year Built
- Built in 2020
Lot Details
- 8,276 Sq Ft Lot
- Sloped Lot
Parking
- 2 Car Garage
Home Design
- Traditional Architecture
- Brick Exterior Construction
- Combination Foundation
- Slab Foundation
- Architectural Shingle Roof
Interior Spaces
- 2,257 Sq Ft Home
- 1-Story Property
- Tray Ceiling
- Ceiling Fan
- Gas Log Fireplace
- Insulated Windows
- Open Floorplan
- Home Office
- Bonus Room
- Fire and Smoke Detector
- Washer Hookup
Kitchen
- Electric Range
- Stove
- Dishwasher
- Disposal
Flooring
- Carpet
- Luxury Vinyl Tile
Bedrooms and Bathrooms
- 4 Bedrooms
- Walk-In Closet
- 2 Full Bathrooms
Outdoor Features
- Patio
Schools
- Pine Forest Elementary School
- Maumelle Middle School
- Maumelle High School
Utilities
- Central Heating and Cooling System
- Gas Water Heater
Listing and Financial Details
- Builder Warranty
- Assessor Parcel Number 42M0231302724
Ownership History
Purchase Details
Home Financials for this Owner
Home Financials are based on the most recent Mortgage that was taken out on this home.Purchase Details
Home Financials for this Owner
Home Financials are based on the most recent Mortgage that was taken out on this home.Similar Homes in Maumelle, AR
Home Values in the Area
Average Home Value in this Area
Purchase History
| Date | Buyer | Sale Price | Title Company |
|---|---|---|---|
| Vancleve William Avery | $306,500 | Lenders Title Company | |
| Billy Stain Construction Llc | $45,900 | Lenders Title Company |
Mortgage History
| Date | Status | Borrower | Loan Amount |
|---|---|---|---|
| Open | Vancleve William Avery | $317,534 | |
| Closed | Vancleve William Avery | $317,534 | |
| Closed | Vancleve William Avery | $317,534 | |
| Previous Owner | Billy Stain Construction Llc | $244,800 | |
| Previous Owner | Billy Stain Construction Llc | $244,800 |
Property History
| Date | Event | Price | Change | Sq Ft Price |
|---|---|---|---|---|
| 09/28/2020 09/28/20 | Sold | $306,500 | 0.0% | $136 / Sq Ft |
| 07/17/2020 07/17/20 | Price Changed | $306,500 | -1.6% | $136 / Sq Ft |
| 06/11/2020 06/11/20 | For Sale | $311,500 | -- | $138 / Sq Ft |
Tax History Compared to Growth
Tax History
| Year | Tax Paid | Tax Assessment Tax Assessment Total Assessment is a certain percentage of the fair market value that is determined by local assessors to be the total taxable value of land and additions on the property. | Land | Improvement |
|---|---|---|---|---|
| 2023 | $2,961 | $57,369 | $8,600 | $48,769 |
| 2022 | $2,650 | $57,369 | $8,600 | $48,769 |
| 2021 | $2,961 | $47,067 | $10,100 | $36,967 |
| 2020 | $635 | $10,100 | $10,100 | $0 |
Agents Affiliated with this Home
-
Robbie Sherman

Seller's Agent in 2020
Robbie Sherman
Real Property Management Central AR
(501) 650-5414
5 in this area
79 Total Sales
-
Arlene Blann

Buyer's Agent in 2020
Arlene Blann
CBRPM WLR
(501) 912-4434
8 in this area
64 Total Sales
Map
Source: Cooperative Arkansas REALTORS® MLS
MLS Number: 20017851
APN: 42M-023-13-027-24
- 1125 Tahoe Dr
- 120 Breckenridge Ln
- 127 Sierra Valley Loop
- 240 Summit Valley Cir
- 216 Lake Valley Dr
- 181 Diamond Pointe Dr
- 3 Park Ridge Dr
- 185 Ridgeview Trail
- 22 W Point Dr
- 119 Ridgeland Dr
- 169 Ridgeview Trail
- 167 Ridgeview Trail
- 165 Ridgeview Trail
- 14 Cypress Valley Ct
- 163 Ridgeview Trail
- 101 Napa Valley Loop
- 8 Aspen Cove
- 143 Ridgeview Trail
- 141 Ridgeview Trail
- 133 Scenic Valley Loop
- 1111 Tahoe Dr
- 1113 Tahoe Dr
- 1109 Tahoe Dr
- 1115 Tahoe Dr
- 125 Breckenridge Ln
- 0 Tahoe Dr Unit 10363720
- 0 Tahoe Dr Unit 17026953
- 0 Tahoe Dr Unit 18015100
- 0 Tahoe Dr Unit 20004026
- 0 Tahoe Dr Unit 20004274
- 0 Tahoe Dr Unit 20004263
- 0 Tahoe Dr Unit 20011499
- 0 Tahoe Dr Unit 20015638
- 0 Tahoe Dr Unit 20017851
- 0 Tahoe Dr Unit 20018795
- 0 Tahoe Dr Unit 20029266
- 0 Tahoe Dr Unit 20025894
- 0 Tahoe Dr Unit 20030952
- 0 Tahoe Dr Unit 20037515
- 0 Tahoe Dr Unit 21000744
