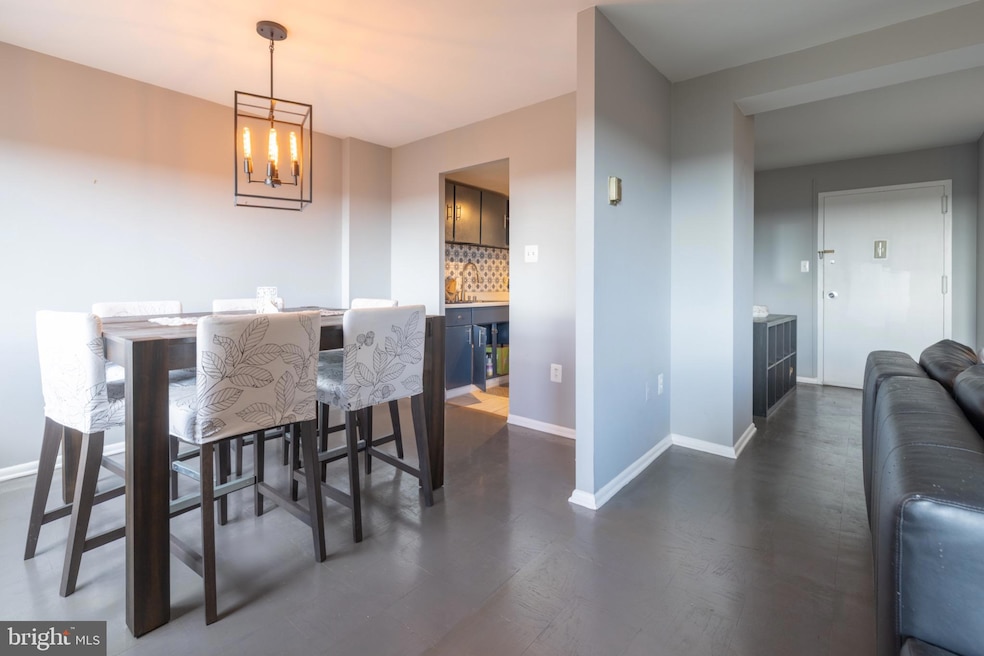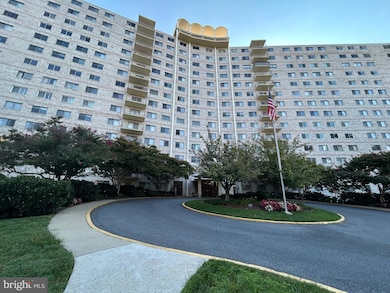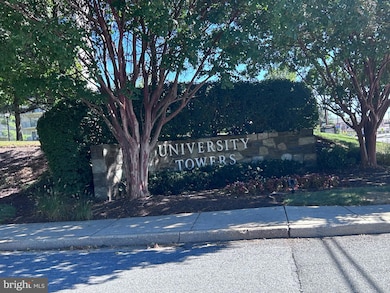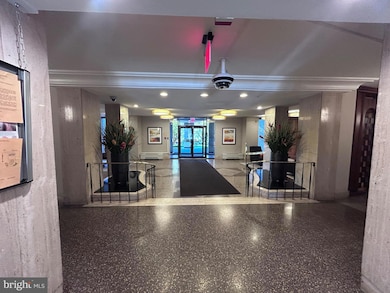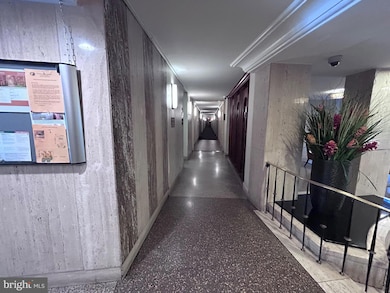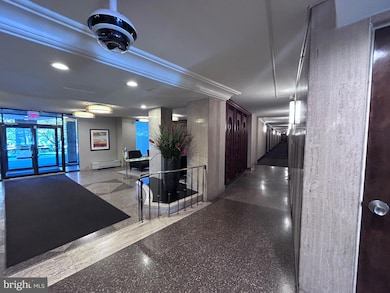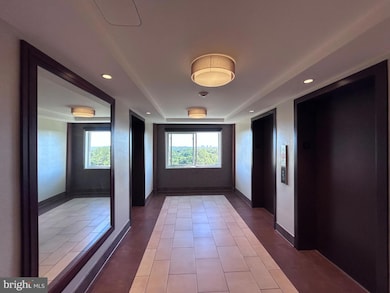1111 University Blvd W Unit 1411 Silver Spring, MD 20902
Highlights
- Traditional Floor Plan
- Community Pool
- Elevator
- Wood Flooring
- Party Room
- Bathtub with Shower
About This Home
Experience high-rise living in this spacious one-bedroom condo at University Towers. Featuring skyline views, a separate dining area, and the option for a partially furnished rental, this residence offers both comfort and convenience.
Monthly rent includes all utilities—electric, gas, water, heating, and coolingfor added value. Permit parking is available, and residents enjoy a wealth of amenities including 24-hour concierge service, outdoor pool, tennis courts, picnic areas, library, party and meeting rooms, and on-site laundry facilities.
Perfectly located under 4 miles away from Glenmont Metro and Silver Spring Metro, this home offers easy access to major commuter routes. Everyday conveniences are within two miles, including Trader Joe’s, Costco, CVS, Westfield Wheaton Mall, and a variety of dining options. Nearby Sligo Creek and Wheaton Regional Parks provide plenty of outdoor recreation, while Washington D.C., College Park, and the University of Maryland are just a short drive away. Request a Home Tour Today!
Listing Agent
(202) 664-2841 info@shenitasellsrealestate.com Bennett Realty Solutions License #SP98377106 Listed on: 10/01/2025

Condo Details
Home Type
- Condominium
Est. Annual Taxes
- $1,544
Year Built
- Built in 1967
Lot Details
- Two or More Common Walls
- Property is in good condition
HOA Fees
- $558 Monthly HOA Fees
Parking
- Parking Lot
Home Design
- Entry on the 14th floor
- Brick Exterior Construction
Interior Spaces
- 776 Sq Ft Home
- Property has 1 Level
- Traditional Floor Plan
- Partially Furnished
- Awning
- Dining Area
- Monitored
- Laundry on lower level
Kitchen
- Gas Oven or Range
- Dishwasher
- Disposal
Flooring
- Wood
- Vinyl
Bedrooms and Bathrooms
- 1 Main Level Bedroom
- 1 Full Bathroom
- Bathtub with Shower
Utilities
- Forced Air Heating and Cooling System
- Electric Water Heater
- Public Septic
Additional Features
- Level Entry For Accessibility
- Exterior Lighting
Listing and Financial Details
- Residential Lease
- Security Deposit $1,700
- $300 Move-In Fee
- Requires 1 Month of Rent Paid Up Front
- Tenant pays for insurance
- Rent includes common area maintenance, electricity, gas, water
- No Smoking Allowed
- 24-Month Lease Term
- Available 10/1/25
- $55 Application Fee
- $100 Repair Deductible
- Assessor Parcel Number 161302248758
Community Details
Overview
- Association fees include air conditioning, common area maintenance, electricity, exterior building maintenance, gas, heat, lawn maintenance, water, trash, snow removal, sewer, road maintenance, reserve funds, pool(s)
- $100 Other One-Time Fees
- High-Rise Condominium
- University Towers Codm Subdivision
Amenities
- Party Room
- Laundry Facilities
- Elevator
Recreation
- Tennis Courts
- Community Pool
Pet Policy
- No Pets Allowed
Security
- Front Desk in Lobby
- Carbon Monoxide Detectors
Map
Source: Bright MLS
MLS Number: MDMC2201976
APN: 13-02248758
- 1111 University Blvd W
- 1111 University Blvd W
- 1111 University Blvd W
- 1121 University Blvd W Unit 1104
- 11022 Hemingway Ct
- 1001 Gabel St
- 637 Northwood Terrace
- 827 University Blvd W
- 10934 Rocky Mount Way
- 907 N Belgrade Rd
- 1516 Vivian Ct
- 1104 Caddington Ave
- 705 University Blvd W
- 1605 Windham Ln
- 10605 Inwood Ave
- 905 Playford Ln
- 702 Lamberton Dr
- 1523 Crest Rd
- 10702 Hayes Ave
- 229 Hannes St
- 1111 University Blvd W
- 1111 University Blvd W Unit 815
- 1111 University Blvd W Unit 1411A-1411A
- 1131 University Blvd W
- 10720 Tenbrook Dr
- 612 Kenbrook Dr
- 611 Winona Ct
- 1001 Loxford Terrace
- 10507 Huntley Place
- 1702 Franwall Ave
- 303 Charlton Ct
- 10317 Folk St
- 11602 Le Baron Terrace
- 2016 Wheaton Haven Ct Unit ROOM ONLY
- 10502 Glenhaven Dr
- 11349 King George Dr
- 2032 University Blvd W
- 2066 University Blvd W
- 2131 Bucknell Terrace
- 10898 Bucknell Dr
