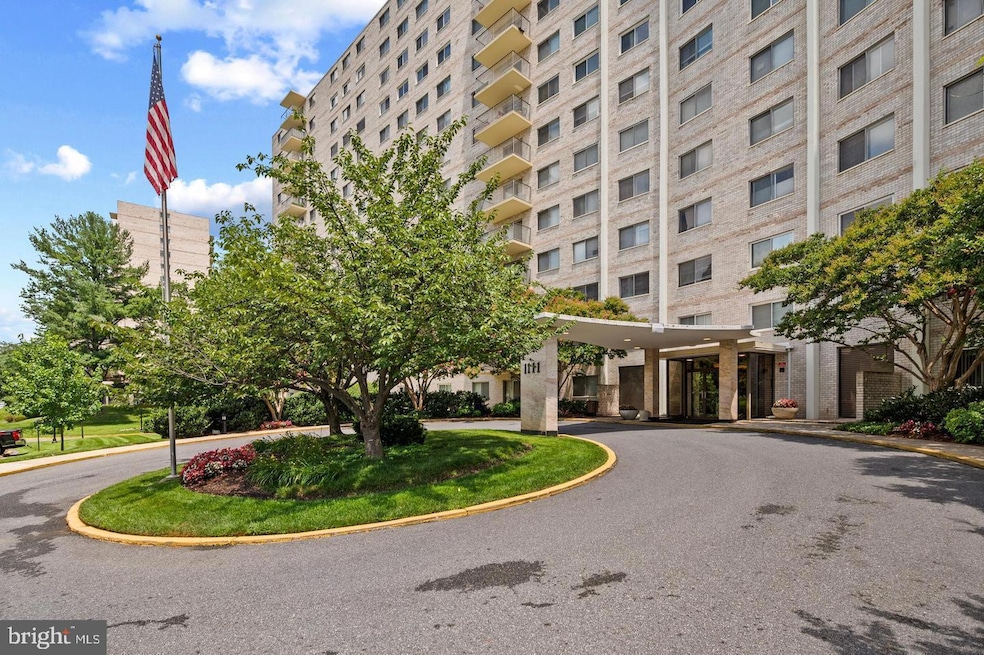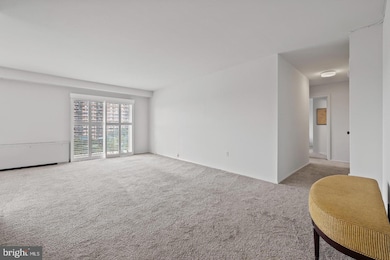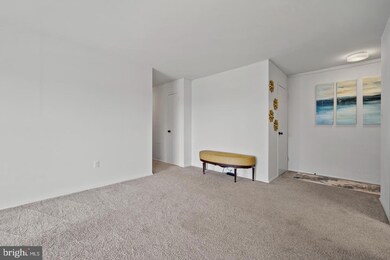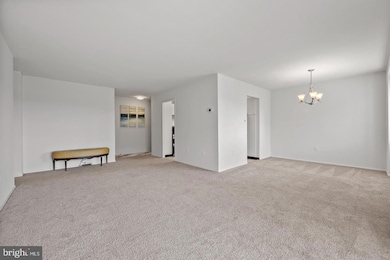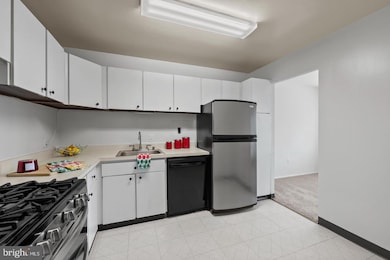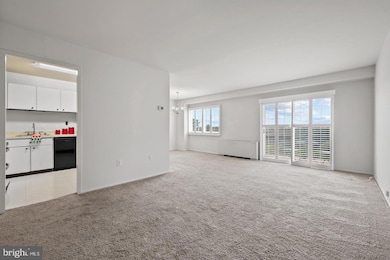1111 University Blvd W Unit 815 Silver Spring, MD 20902
Highlights
- Private Pool
- Traditional Floor Plan
- Eat-In Galley Kitchen
- Contemporary Architecture
- Tennis Courts
- Storm Windows
About This Home
ALL INCLUSIVE - Why You’ll Love This Home Step into this exceptionally large 2-bedroom, 2-bath condo with an open floor plan, oversized windows, and incredible natural light. Perfect for entertaining or relaxing, this home offers plenty of space in a prime Silver Spring location. Features You’ll Enjoy Spacious Living Room with beautiful city views Two Full Bathrooms for convenience and privacy Generously sized bedrooms with ample closet space Bright and airy dining area Modern kitchen appliances Freshly maintained and move-in ready Building Amenities 24-Hour Concierge & Security Outdoor Swimming Pool & Tennis Courts Fitness Center on-site Controlled access entry for peace of mind Community laundry facilities Package service and on-site maintenance ALL UTILITIES INCLUDED Availability: Move-in ready Pet Policy: No pets
Listing Agent
(240) 431-4562 propertymanagementbykita@gmail.com Holmes&Sims LLC License #646378 Listed on: 11/19/2025
Condo Details
Home Type
- Condominium
Est. Annual Taxes
- $1,832
Year Built
- Built in 1967
Home Design
- Contemporary Architecture
- Entry on the 8th floor
- Brick Exterior Construction
- Brick Foundation
- Permanent Foundation
Interior Spaces
- 1,107 Sq Ft Home
- Property has 1 Level
- Traditional Floor Plan
- Double Pane Windows
- Window Treatments
- Sliding Doors
- Living Room
- Dining Room
- Eat-In Galley Kitchen
Bedrooms and Bathrooms
- 2 Main Level Bedrooms
- En-Suite Bathroom
- 2 Full Bathrooms
Home Security
Accessible Home Design
- Accessible Elevator Installed
- Doors swing in
- Level Entry For Accessibility
Eco-Friendly Details
- Energy-Efficient Exposure or Shade
- Energy-Efficient Lighting
Pool
- Private Pool
Schools
- Northwood High School
Utilities
- Forced Air Heating and Cooling System
- Electric Water Heater
Listing and Financial Details
- Residential Lease
- Security Deposit $2,200
- Rent includes cable TV, common area maintenance, community center, gas
- No Smoking Allowed
- 12-Month Min and 24-Month Max Lease Term
- Available 11/19/25
- Assessor Parcel Number 161302247652
Community Details
Overview
- Property has a Home Owners Association
- High-Rise Condominium
- University Towers Codm Subdivision
Amenities
- Laundry Facilities
- Elevator
Recreation
- Tennis Courts
- Community Playground
- Community Pool
- Pool Membership Available
Pet Policy
- No Pets Allowed
Security
- Security Service
- Storm Windows
Map
Source: Bright MLS
MLS Number: MDMC2208664
APN: 13-02247652
- 1111 University Blvd W
- 1111 University Blvd W
- 1111 University Blvd W
- 1121 University Blvd W Unit 1104
- 11022 Hemingway Ct
- 1001 Gabel St
- 827 University Blvd W
- 10934 Rocky Mount Way
- 907 N Belgrade Rd
- 1516 Vivian Ct
- 1104 Caddington Ave
- 405 Irwin St
- 1605 Windham Ln
- 713 Horton Dr
- 10605 Inwood Ave
- 905 Playford Ln
- 702 Lamberton Dr
- 1523 Crest Rd
- 10702 Hayes Ave
- 229 Hannes St
- 1111 University Blvd W Unit 1411
- 1111 University Blvd W
- 1111 University Blvd W Unit 1411A-1411A
- 1131 University Blvd W
- 10720 Tenbrook Dr
- 612 Kenbrook Dr
- 611 Winona Ct
- 1001 Loxford Terrace
- 10507 Huntley Place
- 1702 Franwall Ave
- 303 Charlton Ct
- 10317 Folk St
- 11602 Le Baron Terrace
- 2016 Wheaton Haven Ct Unit ROOM ONLY
- 10502 Glenhaven Dr
- 11349 King George Dr
- 2032 University Blvd W
- 2066 University Blvd W
- 2131 Bucknell Terrace
- 10898 Bucknell Dr
