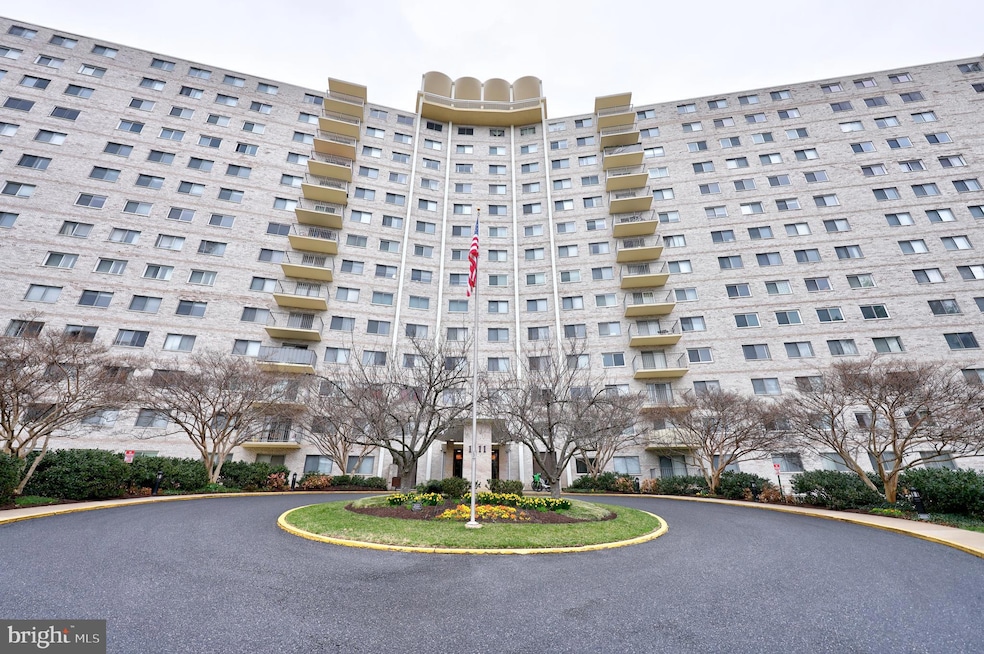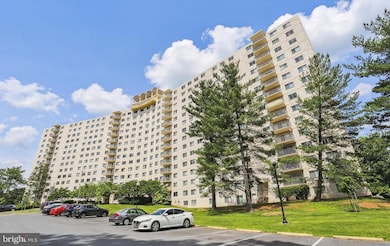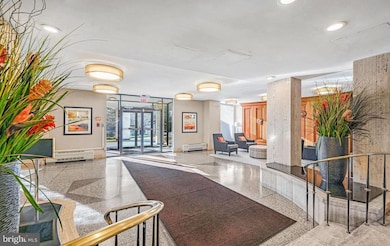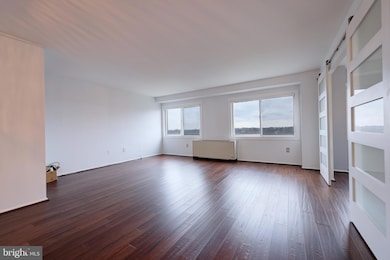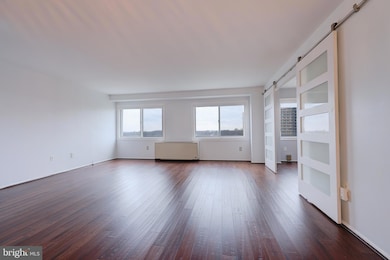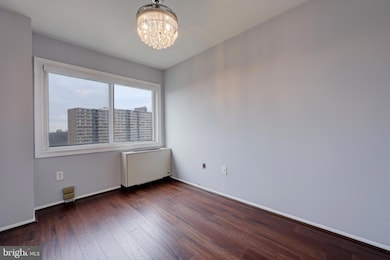
1111 University Blvd W Silver Spring, MD 20902
Highlights
- Community Pool
- Level Entry For Accessibility
- 1 Car Garage
- Front Desk in Lobby
- Forced Air Heating and Cooling System
- High-Rise Condominium
About This Home
This spacious 2-bedroom condo, located on the 11th floor, offers breathtaking views of the surrounding area. The open and airy layout is designed for comfort and convenience, with generous living spaces perfect for relaxing and entertaining. The unit includes a full bathroom, with modern fixtures and plenty of natural light.
The building itself provides a variety of amenities, including tennis courts for sports enthusiasts, as well as an exterior swimming pool, ideal for unwinding or enjoying sunny days. For added convenience, one garage parking space is included, providing easy access to your vehicle.
The condo is ideally located near Wheaton Mall and Wheaton Metro Station, offering great shopping, dining, and transportation options. Plus, you'll have plenty of green spaces and parks nearby for outdoor activities and relaxation.
This combination of location, amenities, and comfort makes this condo a perfect place to call home.
**All utilities Included**
Listing Agent
Keller Williams Capital Properties License #671918 Listed on: 03/26/2025

Condo Details
Home Type
- Condominium
Est. Annual Taxes
- $1,602
Year Built
- Built in 1967
Parking
- Assigned Parking Garage Space
- Side Facing Garage
- Rented or Permit Required
- Parking Lot
Home Design
- Brick Exterior Construction
- Combination Foundation
Interior Spaces
- 904 Sq Ft Home
- Property has 1 Level
- Laundry on lower level
- Basement
Bedrooms and Bathrooms
- 2 Main Level Bedrooms
- 1 Full Bathroom
Accessible Home Design
- Accessible Elevator Installed
- Level Entry For Accessibility
Utilities
- Forced Air Heating and Cooling System
- Natural Gas Water Heater
Listing and Financial Details
- Residential Lease
- Security Deposit $1,950
- $200 Move-In Fee
- Tenant pays for cable TV, internet, insurance
- Rent includes common area maintenance, electricity, gas, grounds maintenance, hoa/condo fee, pool maintenance, sewer, water
- No Smoking Allowed
- 12-Month Min and 24-Month Max Lease Term
- Available 4/1/25
- $50 Application Fee
- Assessor Parcel Number 161302248155
Community Details
Overview
- High-Rise Condominium
- University Towers Codm Community
- University Towers Codm Subdivision
Recreation
- Community Pool
- Tennis Courts
Pet Policy
- No Pets Allowed
Additional Features
- Laundry Facilities
- Front Desk in Lobby
Map
About the Listing Agent

I’m a dynamic, tech-savvy real estate agent proudly serving the MD, DC, and VA areas, born and raised in the DMV. My deep local knowledge allows me to navigate the region like the back of my hand. As a bilingual agent fluent in Spanish, I’m passionate about helping families achieve their dreams, often guiding them to possibilities they never thought were within reach.
Beyond my role as an agent, I’m an educator in my community, empowering friends and clients with knowledge about real
Nelson's Other Listings
Source: Bright MLS
MLS Number: MDMC2169106
APN: 13-02248155
- 1111 University Blvd W Unit 805
- 1121 University Blvd W
- 1121 University Blvd W
- 1121 University Blvd W
- 11249 Watermill Ln
- 11218 Monticello Ave
- 909 Snure Rd
- 906 N Belgrade Rd
- 916 Hyde Rd
- 10903 Pebble Run Dr
- 10941 Pebble Run Dr
- 904 Hyde Rd
- 10812 Jewett St
- 609 Northwood Terrace
- 1104 Caddington Ave
- 502 Eisner St
- 227 Hannes St
- 11403 Clara St
- 10702 Eastwood Ave
- 10509 Huntley Place
