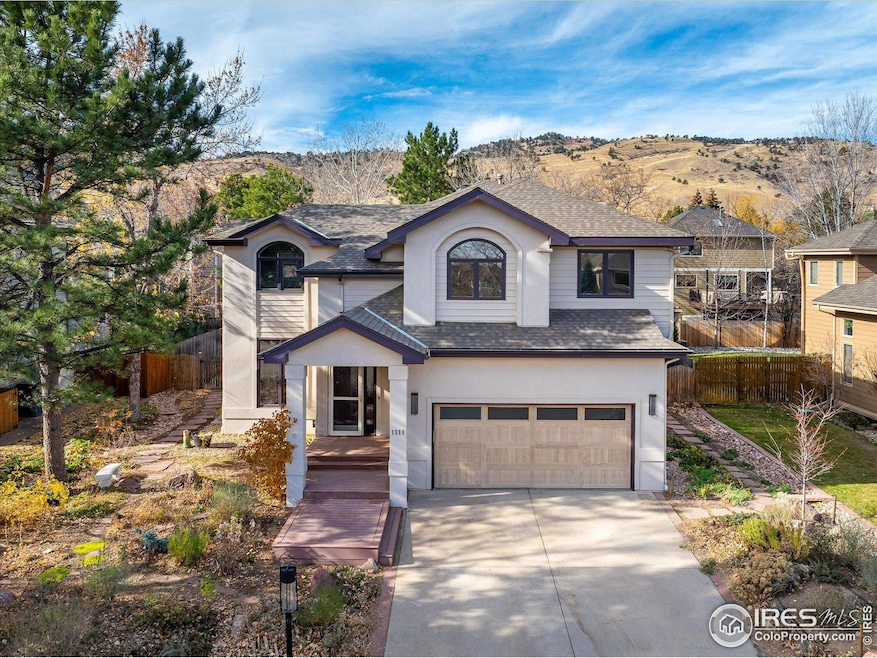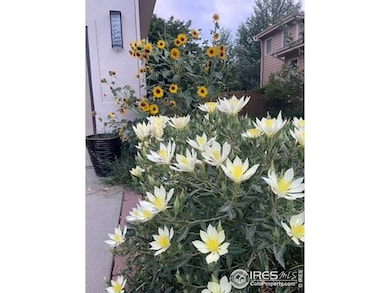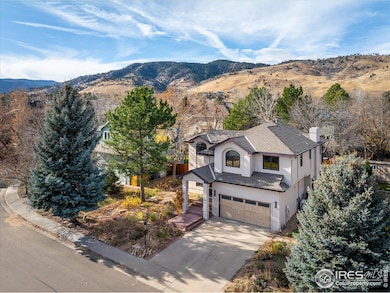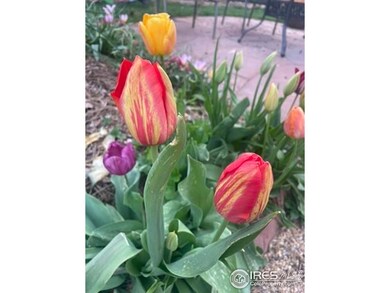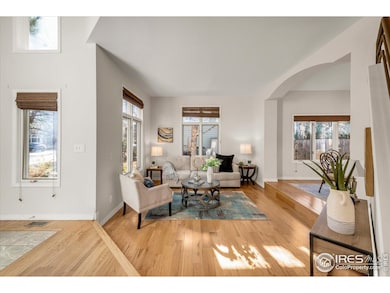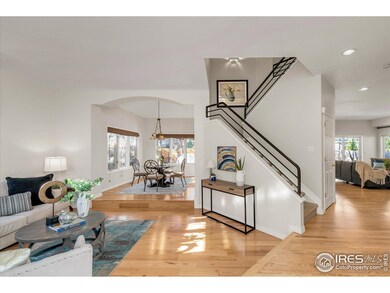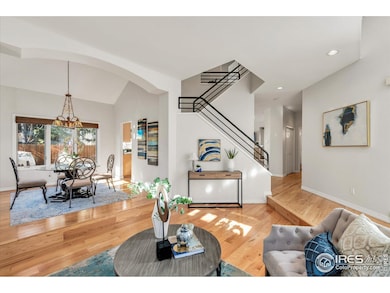1111 Utica Cir Boulder, CO 80304
Wonderland NeighborhoodEstimated payment $10,945/month
Highlights
- Open Floorplan
- Deck
- Cathedral Ceiling
- Foothill Elementary School Rated A
- Contemporary Architecture
- Wood Flooring
About This Home
Experience luxury living just one block from Wonderland Lake Open Space in one of Boulder's most coveted enclaves. This architecturally distinctive residence is flooded with natural light with a dramatic soaring entrance & walls of windows on the main level that blur the boundary between indoors & out. Sweeping hardwood floors lead to open-plan living & dining spaces defined by a graceful archway-an ode to timeless artistry.The gourmet kitchen boasts granite counters, premium stainless appliances, and a sunlit bay-window breakfast nook flowing seamlessly into a refined family room anchored by a custom stone slab gas fireplace. The private office is enhanced by a sculpted vaulted ceiling & twin domed windows, while the primary suite exudes serenity with its own vaulted ceiling & a lavish five-piece ensuite bath. No detail has been overlooked in over $150,000 of enhancements: 3 enlarged egress windows in the basement provide abundant light & versatility, while the grounds have been meticulously reimagined with a complete landscaping transformation, including 2 engineered channels along both sides of the home. The owner's passion for Colorado's natural beauty shines with native plant gardens enveloping the property-inviting pollinators and vibrant color through every season. The outdoor oasis is finished with raised garden beds, a flagstone patio, and fresh exterior paint for lasting curb appeal. Comfort and sustainability are paramount with 3 discreet mini-splits, on-demand tankless hot water, new furnace, upgraded garage door & a 240-volt EV charger. Live with effortless privilege-steps from gourmet markets, artisanal bakeries, & trending restaurants; moments from Pearl Street's renowned boutiques and entertainment, with direct, easy access whether by car, bus, or bicycle.This is Boulder luxury redefined-where sophistication, character, and natural harmony meet in a singular setting.
Home Details
Home Type
- Single Family
Est. Annual Taxes
- $10,944
Year Built
- Built in 1990
Lot Details
- 7,384 Sq Ft Lot
- Partially Fenced Property
- Level Lot
- Sprinkler System
- Landscaped with Trees
Parking
- 2 Car Attached Garage
- Garage Door Opener
- Driveway Level
Home Design
- Contemporary Architecture
- Composition Roof
- Stucco
Interior Spaces
- 3,170 Sq Ft Home
- 2-Story Property
- Open Floorplan
- Cathedral Ceiling
- Ceiling Fan
- Gas Log Fireplace
- Double Pane Windows
- Window Treatments
- Bay Window
- French Doors
- Family Room
- Dining Room
- Home Office
- Recreation Room with Fireplace
- Partial Basement
- Fire and Smoke Detector
- Property Views
Kitchen
- Breakfast Area or Nook
- Eat-In Kitchen
- Electric Oven or Range
- Dishwasher
- Kitchen Island
- Disposal
Flooring
- Wood
- Carpet
Bedrooms and Bathrooms
- 5 Bedrooms
- Walk-In Closet
Laundry
- Laundry on upper level
- Dryer
- Washer
Outdoor Features
- Deck
- Patio
- Outdoor Storage
Location
- Property is near a bus stop
Schools
- Foothill Elementary School
- Centennial Middle School
- Boulder High School
Utilities
- Forced Air Heating and Cooling System
- Cable TV Available
Community Details
- No Home Owners Association
- Wonderland Meadows Subdivision
- Electric Vehicle Charging Station
Listing and Financial Details
- Assessor Parcel Number R0108921
Map
Home Values in the Area
Average Home Value in this Area
Tax History
| Year | Tax Paid | Tax Assessment Tax Assessment Total Assessment is a certain percentage of the fair market value that is determined by local assessors to be the total taxable value of land and additions on the property. | Land | Improvement |
|---|---|---|---|---|
| 2025 | $10,944 | $112,444 | $64,000 | $48,444 |
| 2024 | $10,944 | $112,444 | $64,000 | $48,444 |
| 2023 | $10,755 | $124,533 | $69,848 | $58,370 |
| 2022 | $8,492 | $95,903 | $55,961 | $39,942 |
| 2021 | $8,492 | $98,663 | $57,572 | $41,091 |
| 2020 | $7,582 | $87,101 | $41,899 | $45,202 |
| 2019 | $7,466 | $87,101 | $41,899 | $45,202 |
| 2018 | $6,753 | $77,890 | $31,176 | $46,714 |
| 2017 | $6,542 | $86,111 | $34,467 | $51,644 |
| 2016 | $6,572 | $75,915 | $39,800 | $36,115 |
| 2015 | $6,223 | $61,953 | $20,935 | $41,018 |
| 2014 | $5,209 | $61,953 | $20,935 | $41,018 |
Property History
| Date | Event | Price | List to Sale | Price per Sq Ft | Prior Sale |
|---|---|---|---|---|---|
| 11/26/2025 11/26/25 | For Sale | $1,899,400 | 0.0% | $613 / Sq Ft | |
| 11/21/2025 11/21/25 | For Sale | $1,899,900 | +52.0% | $599 / Sq Ft | |
| 11/08/2021 11/08/21 | Off Market | $1,250,000 | -- | -- | |
| 08/10/2020 08/10/20 | Sold | $1,250,000 | 0.0% | $394 / Sq Ft | View Prior Sale |
| 07/31/2020 07/31/20 | Off Market | $1,250,000 | -- | -- | |
| 03/31/2020 03/31/20 | For Sale | $1,300,000 | +18.2% | $410 / Sq Ft | |
| 01/28/2019 01/28/19 | Off Market | $1,100,000 | -- | -- | |
| 05/26/2017 05/26/17 | Sold | $1,100,000 | -7.6% | $355 / Sq Ft | View Prior Sale |
| 04/26/2017 04/26/17 | Pending | -- | -- | -- | |
| 01/20/2017 01/20/17 | For Sale | $1,190,000 | -- | $384 / Sq Ft |
Purchase History
| Date | Type | Sale Price | Title Company |
|---|---|---|---|
| Warranty Deed | $1,250,000 | Fidelity National Title | |
| Warranty Deed | $1,100,000 | Heritage Title Co | |
| Warranty Deed | $675,000 | Fidelity National Title Co | |
| Interfamily Deed Transfer | -- | -- | |
| Warranty Deed | $600,000 | First Colorado Title | |
| Quit Claim Deed | -- | -- | |
| Deed | $272,000 | -- | |
| Warranty Deed | $226,000 | -- | |
| Deed | -- | -- |
Mortgage History
| Date | Status | Loan Amount | Loan Type |
|---|---|---|---|
| Open | $1,000,000 | Adjustable Rate Mortgage/ARM | |
| Previous Owner | $825,000 | New Conventional | |
| Previous Owner | $480,000 | Purchase Money Mortgage | |
| Previous Owner | $300,000 | No Value Available | |
| Closed | $120,000 | No Value Available |
Source: IRES MLS
MLS Number: 1047557
APN: 1461131-30-003
- 4215 Broadway St
- 913 Utica Ave
- 1090 Locust Ave
- 1040 Locust Ave
- 982 Locust Ave
- Chautauqua Plan at Violla
- Mesa Plan at Violla
- Eldorado Plan at Violla
- Flatiron Plan at Violla
- Eldorado Plan at Violla
- Betasso Plan at Violla
- Sanitas Plan at Violla
- Bobolink Plan at Violla
- 1095 Redwood Ave
- 1130 Violet Ave
- 1120 Violet Ave
- 1140 Violet Ave
- 1150 Violet Ave
- 1160 Violet Ave
- 1170 Violet Ave
- 995 Quince Ave
- 770 Quince Cir
- 777 Poplar Ave Unit 767
- 1580 Redwood Ave
- 4560 13th St
- 1500 Orchard Ave
- 4730-4790 Broadway
- 445 Grape Ave Unit 1
- 3215 9th St
- 2728 Northbrook Place
- 3147 8th St
- 1245 Elder Ave
- 2640 Juniper Ave Unit 1
- 3644 Hazelwood Ct
- 3850 Paseo Del Prado St Unit 12
- 3575-3528 28th St
- 2734 Juniper Ave
- 2940 19th St
- 1240 Cedar Ave
- 2850 Kalmia Ave
