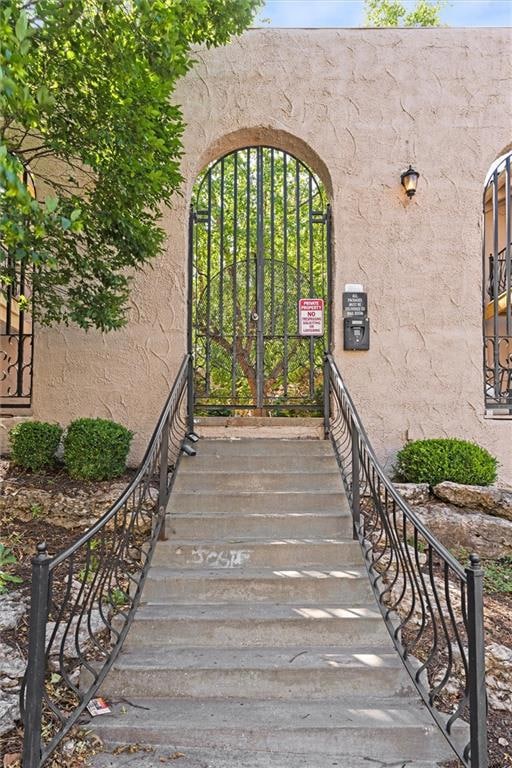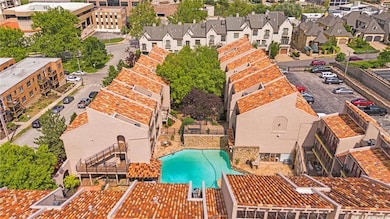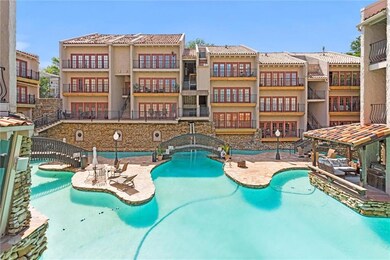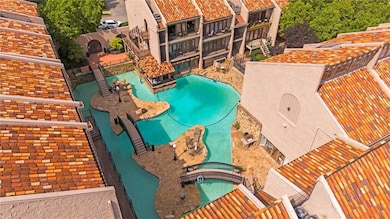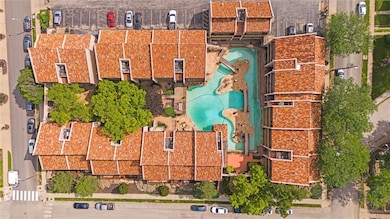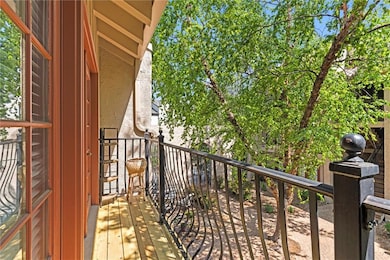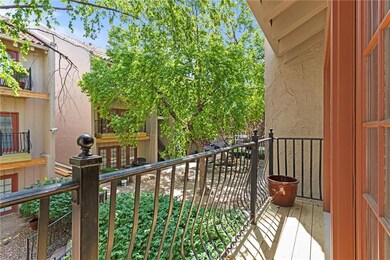1111 W 46 St Unit 44 Kansas City, MO 64112
West Plaza NeighborhoodEstimated payment $1,901/month
Highlights
- Custom Closet System
- Wood Flooring
- Loft
- Deck
- Spanish Architecture
- 1 Fireplace
About This Home
Welcome to Bella Condominiums just steps away from the iconic Country Club Plaza in vibrant Kansas City. This stunning 2 bed, 2 bath condo offers the perfect blend of modern convenience and timeless elegance. Featuring a newer kitchen, complete with sleek countertops, stainless steel appliances, new carpet throughout, and ample storage space. The spacious living area boasts plenty of natural light, creating a warm and inviting atmosphere for relaxing or entertaining guests. One of the highlights of this condo is the lofted space, ideal for a home office or creative studio. Whether you're working remotely or pursuing your passion projects, this versatile area offers endless possibilities. Bella Condominiums offers an array of amenities designed to enhance your lifestyle. Take a dip in the sparkling pool on hot summer days, or maintain your fitness routine in the on-site workout room. For added peace of mind, rest assured knowing that this gated community provides security and privacy. Convenience is key, and with all appliances staying, including washer, dryer, and more, moving in is a seamless experience. Whether you're strolling through the Plaza's upscale shops and restaurants or enjoying a leisurely day by the pool, this condo offers the perfect blend of luxury and convenience in one of Kansas City's most sought-after locations. Don't miss your chance to call Bella Condominiums home!
Listing Agent
Compass Realty Group Brokerage Phone: 816-824-6608 License #00246948 Listed on: 11/21/2025

Property Details
Home Type
- Condominium
Est. Annual Taxes
- $2,926
Year Built
- Built in 1966
HOA Fees
- $445 Monthly HOA Fees
Parking
- 1 Car Garage
- Off-Street Parking
- Secure Parking
Home Design
- Spanish Architecture
- Stucco
Interior Spaces
- 1,200 Sq Ft Home
- 1 Fireplace
- Great Room
- Combination Dining and Living Room
- Loft
Flooring
- Wood
- Ceramic Tile
Bedrooms and Bathrooms
- 2 Bedrooms
- Custom Closet System
- 2 Full Bathrooms
- Spa Bath
Schools
- Longfellow Elementary School
- Central High School
Additional Features
- Deck
- Zero Lot Line
- Forced Air Heating and Cooling System
Listing and Financial Details
- Assessor Parcel Number 30-410-37-03-00-0-03-014
- $0 special tax assessment
Community Details
Overview
- Association fees include building maint, lawn service, roof repair, roof replacement, snow removal, trash
- Hunter Residential Association
- Bella Condominiums Subdivision
Recreation
- Community Pool
Map
Home Values in the Area
Average Home Value in this Area
Source: Heartland MLS
MLS Number: 2588906
- 1111 W 46th St Unit 4
- 1111 W 46 St Unit 2
- 1114 W 46th St Unit 2
- 4533 Holly St Unit 103
- 4526 Roanoke Pkwy Unit A
- 4616 Holly St Unit 5
- 4518 Holly St Unit 34
- 1101 W 47th St Unit B
- 1109 W 47th St Unit B
- 4633 Terrace St
- 1211 W 45th St Unit 2W
- 1207 W 45th St Unit 2W
- 4703 Terrace St
- 4605 Liberty St
- 4579 Madison Ave
- 4727 Jarboe St Unit 45
- 4727 Jarboe St Unit 83
- 4727 Jarboe St Unit 107
- 4512 Terrace St
- 4702 Terrace St
- 1104 W 46th St Unit 2
- 1102 W 46th St Unit 3
- 4541 Madison Ave
- 4700 Roanoke Pkwy Unit 704
- 4700 Roanoke Pkwy Unit 202
- 4700 Roanoke Pkwy Unit 204
- 4700 Roanoke Pkwy Unit 604
- 4700 Roanoke Pkwy Unit 504
- 4426 Jarboe St Unit 5
- 4400-4434 Belleview Ave
- 4414 Jarboe St
- 4340-4410 Holly St
- 4635 Genessee St
- 717 Corbin Terrace
- 4821 Roanoke Pkwy
- 4329 Roanoke Pkwy
- 4455 Jefferson St
- 700 Ward Pkwy
- 415 W 46th St
- 551 Washington Ave
