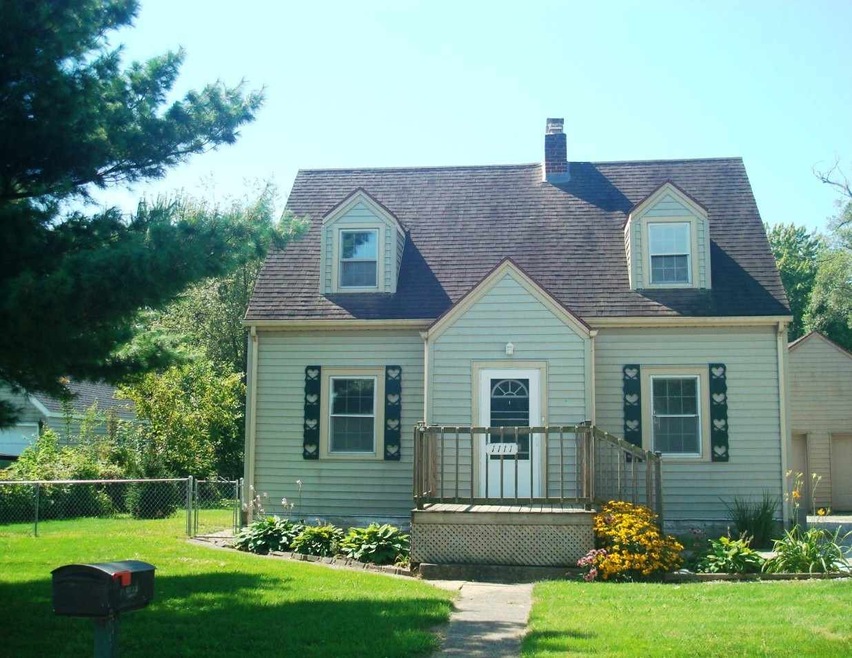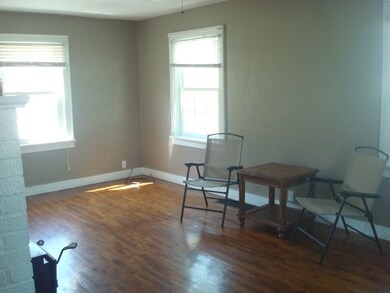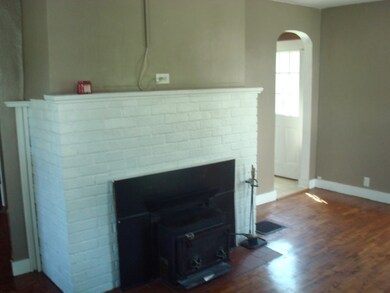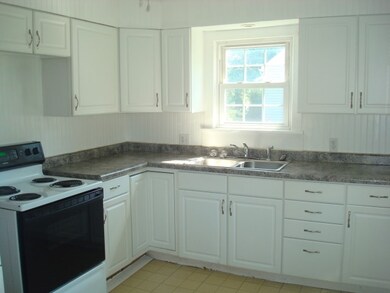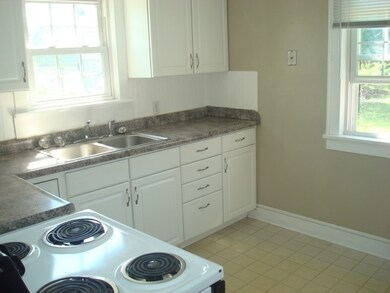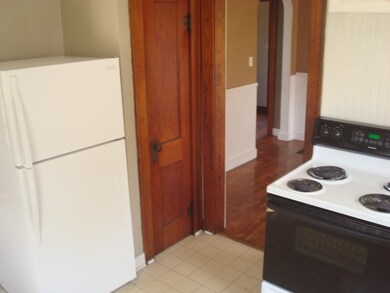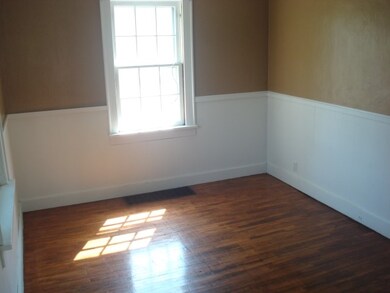
1111 W 50th St Marion, IN 46953
College Park NeighborhoodHighlights
- Cape Cod Architecture
- Formal Dining Room
- Porch
- Wood Flooring
- 2 Car Detached Garage
- Eat-In Kitchen
About This Home
As of May 2019Darling Cape Cod style 1.5 story with newer siding and large fenced yard. Marion city utilities including city water and sewer. Mississinewa Schools area! 2 bedroom with one bath.Original hardwood in good condition living, dining,two bedrooms. Newer white kitchen cabinets, countertops. All appliances stay including washer and dryer in basement( no warranty). All newer tip in windows. Dining room could be closed off for lower 3rd bedroom. Oversized two car garage and fantastic back yard for all your cookouts and bonfires. Selling AS IS.
Home Details
Home Type
- Single Family
Est. Annual Taxes
- $1,183
Year Built
- Built in 1940
Lot Details
- 10,019 Sq Ft Lot
- Lot Dimensions are 80 x 150
- Property is Fully Fenced
- Chain Link Fence
- Landscaped
- Level Lot
Parking
- 2 Car Detached Garage
- Garage Door Opener
- Gravel Driveway
- Off-Street Parking
Home Design
- Cape Cod Architecture
- Traditional Architecture
- Shingle Roof
- Vinyl Construction Material
Interior Spaces
- 1.5-Story Property
- Woodwork
- Ceiling Fan
- Wood Burning Fireplace
- Self Contained Fireplace Unit Or Insert
- Living Room with Fireplace
- Formal Dining Room
- Fire and Smoke Detector
- Washer and Electric Dryer Hookup
Kitchen
- Eat-In Kitchen
- Electric Oven or Range
- Laminate Countertops
Flooring
- Wood
- Vinyl
Bedrooms and Bathrooms
- 2 Bedrooms
- 1 Full Bathroom
- Bathtub with Shower
Unfinished Basement
- Basement Fills Entire Space Under The House
- Block Basement Construction
Utilities
- Forced Air Heating System
- Heating System Uses Gas
- Cable TV Available
Additional Features
- Porch
- Suburban Location
Listing and Financial Details
- Assessor Parcel Number 27-07-30-202-003.000-016
Ownership History
Purchase Details
Home Financials for this Owner
Home Financials are based on the most recent Mortgage that was taken out on this home.Purchase Details
Home Financials for this Owner
Home Financials are based on the most recent Mortgage that was taken out on this home.Similar Homes in Marion, IN
Home Values in the Area
Average Home Value in this Area
Purchase History
| Date | Type | Sale Price | Title Company |
|---|---|---|---|
| Warranty Deed | -- | North American Title Company L | |
| Warranty Deed | -- | -- |
Mortgage History
| Date | Status | Loan Amount | Loan Type |
|---|---|---|---|
| Open | $15,000 | Credit Line Revolving | |
| Open | $85,000 | FHA | |
| Closed | $85,000 | FHA | |
| Previous Owner | $78,500 | New Conventional | |
| Previous Owner | $20,000 | Unknown |
Property History
| Date | Event | Price | Change | Sq Ft Price |
|---|---|---|---|---|
| 05/08/2019 05/08/19 | Sold | $85,000 | 0.0% | $69 / Sq Ft |
| 04/09/2019 04/09/19 | Pending | -- | -- | -- |
| 04/02/2019 04/02/19 | For Sale | $85,000 | 0.0% | $69 / Sq Ft |
| 04/02/2019 04/02/19 | Off Market | $85,000 | -- | -- |
| 10/15/2018 10/15/18 | Price Changed | $85,000 | -1.7% | $69 / Sq Ft |
| 10/01/2018 10/01/18 | For Sale | $86,500 | +10.2% | $70 / Sq Ft |
| 09/14/2018 09/14/18 | Sold | $78,500 | +6.8% | $64 / Sq Ft |
| 08/16/2018 08/16/18 | Pending | -- | -- | -- |
| 08/06/2018 08/06/18 | For Sale | $73,500 | -- | $60 / Sq Ft |
Tax History Compared to Growth
Tax History
| Year | Tax Paid | Tax Assessment Tax Assessment Total Assessment is a certain percentage of the fair market value that is determined by local assessors to be the total taxable value of land and additions on the property. | Land | Improvement |
|---|---|---|---|---|
| 2024 | $250 | $109,800 | $12,600 | $97,200 |
| 2023 | $95 | $98,000 | $12,600 | $85,400 |
| 2022 | $0 | $85,300 | $11,000 | $74,300 |
| 2021 | $150 | $77,600 | $11,000 | $66,600 |
| 2020 | $150 | $77,600 | $11,000 | $66,600 |
| 2019 | $150 | $77,100 | $11,000 | $66,100 |
| 2018 | $1,353 | $71,400 | $9,600 | $61,800 |
| 2017 | $1,183 | $70,800 | $9,600 | $61,200 |
| 2016 | $1,098 | $69,600 | $9,600 | $60,000 |
| 2014 | $1,103 | $76,100 | $9,600 | $66,500 |
| 2013 | $1,103 | $76,000 | $9,600 | $66,400 |
Agents Affiliated with this Home
-
Tonya McCoy

Seller's Agent in 2019
Tonya McCoy
Moving Real Estate
(765) 251-3018
9 in this area
211 Total Sales
-
Jennifer Swanner

Buyer's Agent in 2019
Jennifer Swanner
Nicholson Realty 2.0 LLC
(765) 661-4821
7 in this area
217 Total Sales
Map
Source: Indiana Regional MLS
MLS Number: 201835383
APN: 27-07-30-202-003.000-016
- 1608 W Lakeview Dr
- 4118 S Landess St
- 4317 Wildoner Dr
- 4312 Thompson Dr
- 850 Ross Dr
- 4015 Starkey Dr
- 3640 S Washington St
- 817 E 39th St
- 3639 S Felton St
- 3524 S Valley Ave
- 3553 S Boots St
- 3414 S Boots St
- 6970 S Maple Dr
- 6970 S Maple St
- 3202 S Hamaker St
- 3007 E 38th St
- 2906 S Hamaker St
- 2914 S Nebraska St
- 3125 S Mcclure St
- 2809 S Landess St
