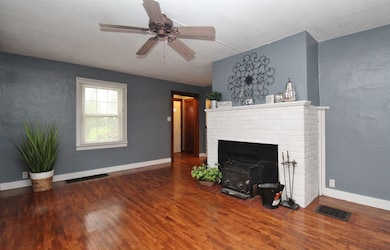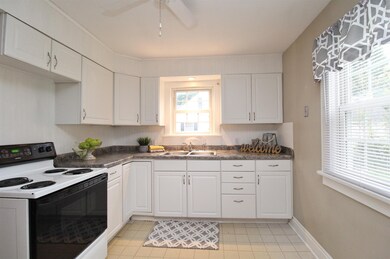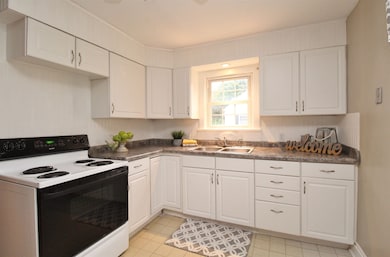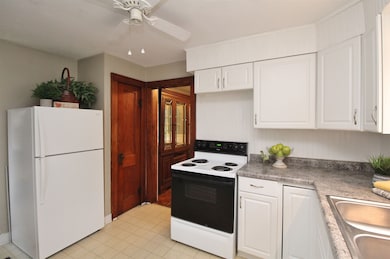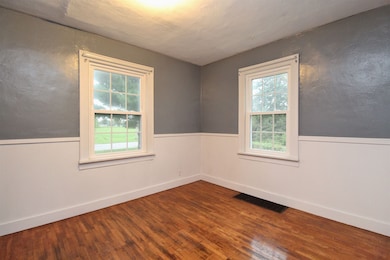
1111 W 50th St Marion, IN 46953
College Park NeighborhoodHighlights
- Cape Cod Architecture
- Formal Dining Room
- Woodwork
- Wood Flooring
- 2 Car Detached Garage
- Forced Air Heating and Cooling System
About This Home
As of May 2019A Cape Cod with Character!! Snuggle by the fire in the large living space spilling with natural light. The updated kitchen has newer cabinets & counter tops and comes equipped with appliances. The dining area provides a great gathering space for dinner & sharing the days events. Two spacious bedrooms with ample closet space. A clean, dry basement offers great storage or hobby/craft area. Beautiful hardwoods throughout, newer windows & siding, and a brand new furnace & central air unit installed in September 2018! Large fenced yard and a two car garage, city water & sewer! Mississinewa School District. Property qualifies for 100% financing with Regions 100 program.
Home Details
Home Type
- Single Family
Est. Annual Taxes
- $1,183
Year Built
- Built in 1940
Lot Details
- 10,019 Sq Ft Lot
- Lot Dimensions are 80x150
- Property is Fully Fenced
- Chain Link Fence
- Level Lot
Parking
- 2 Car Detached Garage
- Garage Door Opener
- Gravel Driveway
Home Design
- Cape Cod Architecture
- Shingle Roof
- Asphalt Roof
- Vinyl Construction Material
Interior Spaces
- 1.5-Story Property
- Woodwork
- Ceiling Fan
- Wood Burning Fireplace
- Self Contained Fireplace Unit Or Insert
- Living Room with Fireplace
- Formal Dining Room
- Electric Oven or Range
- Washer and Electric Dryer Hookup
Flooring
- Wood
- Vinyl
Bedrooms and Bathrooms
- 2 Bedrooms
- 1 Full Bathroom
Unfinished Basement
- Basement Fills Entire Space Under The House
- Sump Pump
Location
- Suburban Location
Schools
- Westview/Northview Elementary School
- R J Basket Middle School
- Mississinewa High School
Utilities
- Forced Air Heating and Cooling System
- Heating System Uses Gas
- Cable TV Available
Listing and Financial Details
- Assessor Parcel Number 27-07-30-202-003.000-016
Ownership History
Purchase Details
Home Financials for this Owner
Home Financials are based on the most recent Mortgage that was taken out on this home.Purchase Details
Home Financials for this Owner
Home Financials are based on the most recent Mortgage that was taken out on this home.Similar Homes in Marion, IN
Home Values in the Area
Average Home Value in this Area
Purchase History
| Date | Type | Sale Price | Title Company |
|---|---|---|---|
| Warranty Deed | -- | North American Title Company L | |
| Warranty Deed | -- | -- |
Mortgage History
| Date | Status | Loan Amount | Loan Type |
|---|---|---|---|
| Open | $15,000 | Credit Line Revolving | |
| Open | $85,000 | FHA | |
| Closed | $85,000 | FHA | |
| Previous Owner | $78,500 | New Conventional | |
| Previous Owner | $20,000 | Unknown |
Property History
| Date | Event | Price | Change | Sq Ft Price |
|---|---|---|---|---|
| 05/08/2019 05/08/19 | Sold | $85,000 | 0.0% | $69 / Sq Ft |
| 04/09/2019 04/09/19 | Pending | -- | -- | -- |
| 04/02/2019 04/02/19 | For Sale | $85,000 | 0.0% | $69 / Sq Ft |
| 04/02/2019 04/02/19 | Off Market | $85,000 | -- | -- |
| 10/15/2018 10/15/18 | Price Changed | $85,000 | -1.7% | $69 / Sq Ft |
| 10/01/2018 10/01/18 | For Sale | $86,500 | +10.2% | $70 / Sq Ft |
| 09/14/2018 09/14/18 | Sold | $78,500 | +6.8% | $64 / Sq Ft |
| 08/16/2018 08/16/18 | Pending | -- | -- | -- |
| 08/06/2018 08/06/18 | For Sale | $73,500 | -- | $60 / Sq Ft |
Tax History Compared to Growth
Tax History
| Year | Tax Paid | Tax Assessment Tax Assessment Total Assessment is a certain percentage of the fair market value that is determined by local assessors to be the total taxable value of land and additions on the property. | Land | Improvement |
|---|---|---|---|---|
| 2024 | $250 | $109,800 | $12,600 | $97,200 |
| 2023 | $95 | $98,000 | $12,600 | $85,400 |
| 2022 | $0 | $85,300 | $11,000 | $74,300 |
| 2021 | $150 | $77,600 | $11,000 | $66,600 |
| 2020 | $150 | $77,600 | $11,000 | $66,600 |
| 2019 | $150 | $77,100 | $11,000 | $66,100 |
| 2018 | $1,353 | $71,400 | $9,600 | $61,800 |
| 2017 | $1,183 | $70,800 | $9,600 | $61,200 |
| 2016 | $1,098 | $69,600 | $9,600 | $60,000 |
| 2014 | $1,103 | $76,100 | $9,600 | $66,500 |
| 2013 | $1,103 | $76,000 | $9,600 | $66,400 |
Agents Affiliated with this Home
-
Tonya McCoy

Seller's Agent in 2019
Tonya McCoy
Moving Real Estate
(765) 251-3018
9 in this area
211 Total Sales
-
Jennifer Swanner

Buyer's Agent in 2019
Jennifer Swanner
Nicholson Realty 2.0 LLC
(765) 661-4821
7 in this area
217 Total Sales
Map
Source: Indiana Regional MLS
MLS Number: 201844534
APN: 27-07-30-202-003.000-016
- 1608 W Lakeview Dr
- 4118 S Landess St
- 4317 Wildoner Dr
- 4312 Thompson Dr
- 850 Ross Dr
- 4015 Starkey Dr
- 3640 S Washington St
- 817 E 39th St
- 3639 S Felton St
- 3524 S Valley Ave
- 3553 S Boots St
- 3414 S Boots St
- 6970 S Maple Dr
- 6970 S Maple St
- 3202 S Hamaker St
- 3007 E 38th St
- 2906 S Hamaker St
- 2914 S Nebraska St
- 3125 S Mcclure St
- 2809 S Landess St

