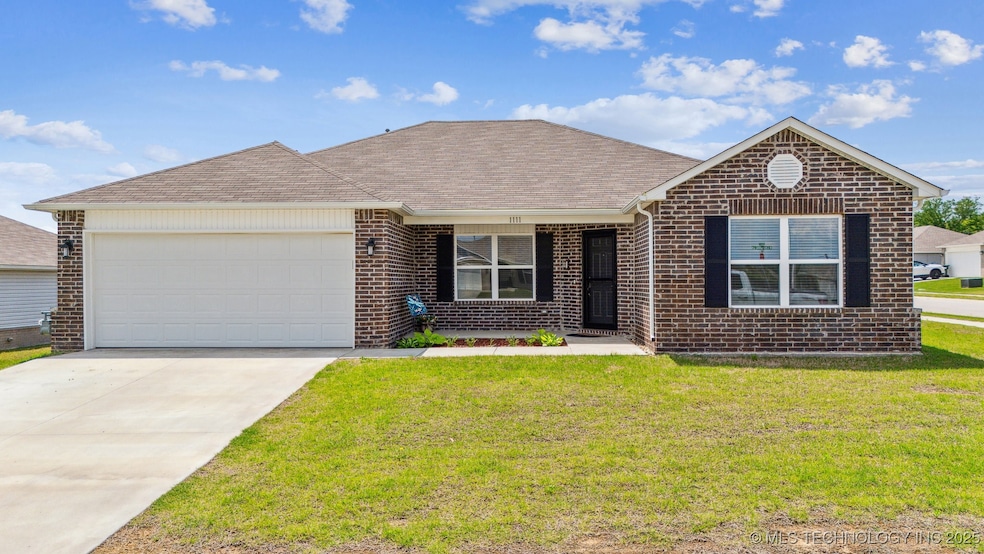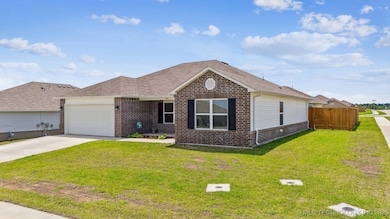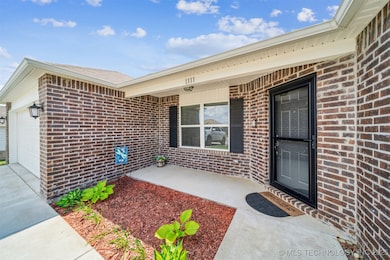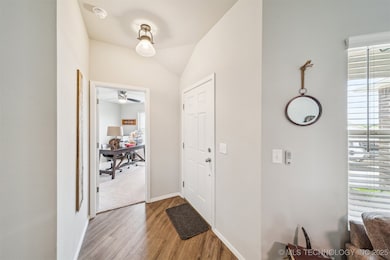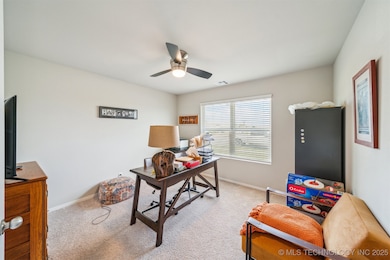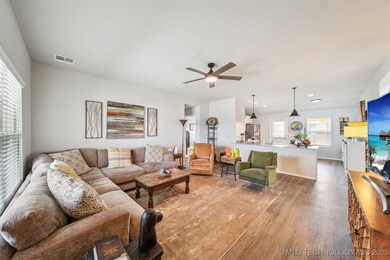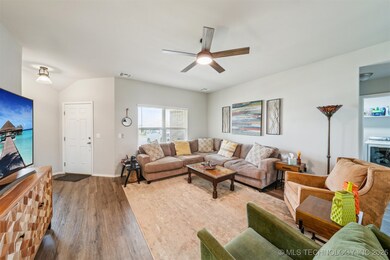
1111 W Cheyenne Ln Claremore, OK 74019
Estimated payment $1,747/month
Highlights
- Vaulted Ceiling
- Attic
- Community Pool
- Justus-Tiawah Public School Rated A-
- Granite Countertops
- Covered patio or porch
About This Home
Adorable 3/2/2 home in Red Plains. The extras in this house are Pergola back porch, subway tile behind stove, hardware on all cabinets, shoe rack built in, Cabinets enclosed in master bath, a double gate on Corner lot. Storage shed and new solid surface shower in Master bath. Kitchen has granite countertops, all new lighting, ceiling fans in every room and new lights over the Island Sink. Washer and dryer stay along with refrigerator. Mounted heater in garage stays.
Home Details
Home Type
- Single Family
Est. Annual Taxes
- $2,461
Year Built
- Built in 2022
Lot Details
- 8,068 Sq Ft Lot
- North Facing Home
- Privacy Fence
HOA Fees
- $19 Monthly HOA Fees
Parking
- 2 Car Attached Garage
Home Design
- Brick Exterior Construction
- Slab Foundation
- Wood Frame Construction
- Fiberglass Roof
- Vinyl Siding
- Asphalt
Interior Spaces
- 1,564 Sq Ft Home
- 1-Story Property
- Vaulted Ceiling
- Ceiling Fan
- Vinyl Clad Windows
- Attic
Kitchen
- <<OvenToken>>
- Range<<rangeHoodToken>>
- <<microwave>>
- Dishwasher
- Granite Countertops
- Laminate Countertops
- Disposal
Flooring
- Carpet
- Laminate
Bedrooms and Bathrooms
- 4 Bedrooms
- 2 Full Bathrooms
Laundry
- Dryer
- Washer
Home Security
- Storm Doors
- Fire and Smoke Detector
Eco-Friendly Details
- Energy-Efficient Insulation
- Ventilation
Outdoor Features
- Covered patio or porch
- Shed
- Pergola
- Rain Gutters
Schools
- Catalayah Elementary School
- Claremore High School
Utilities
- Zoned Heating and Cooling
- Heating System Uses Gas
- Gas Water Heater
Community Details
Overview
- Red Plains Phase I Subdivision
Recreation
- Community Pool
Map
Home Values in the Area
Average Home Value in this Area
Property History
| Date | Event | Price | Change | Sq Ft Price |
|---|---|---|---|---|
| 07/14/2025 07/14/25 | For Sale | $275,000 | +13.4% | $176 / Sq Ft |
| 06/24/2022 06/24/22 | Sold | $242,415 | 0.0% | $149 / Sq Ft |
| 04/18/2022 04/18/22 | Pending | -- | -- | -- |
| 04/18/2022 04/18/22 | For Sale | $242,415 | -- | $149 / Sq Ft |
Similar Homes in Claremore, OK
Source: MLS Technology
MLS Number: 2530162
- 1106 W Abilene Rd
- 22765 S Red Oak Dr
- 0 Country Ridge Ln
- 21756 S Highway 88
- 22547 S Dogwood Ct
- 6050 E Chestnut
- 0 E 540 Unit 2514905
- 0 E 540 Unit 2514887
- 9501 S 4170 Rd
- 13126 E 510 Rd
- 1010 S Wewoka Ave
- 16111 Oklahoma 88
- 14202 E 492 Rd
- 1103 S Choctaw Place
- 1000 S Choctaw Place
- 319 S Nome Ave
- 23316 S Hwy 88
- 0 Na NE Unit 1080799
- 1103 S Chickasaw Place
- 001 044 Rd E
- 529 E 6th St Unit B
- 2500 Frederick Rd
- 800 Highland Ct
- 1400 W Blue Starr Dr
- 2104 21st St N Unit B
- 2100 21st St N
- 9427 Magnolia Wood Dr
- 13562 E 450 Rd
- 8040 E Silverado Rd
- 3029 Spring St
- 19006 E Round Mountain Rd
- 7417 N 155th Ave E
- 15136 E 108th Place N
- 10725 N 152nd Ave E
- 10904 N 151st Ave E
- 8917 N 148th Ave E
- 14700 E 88th Place N
- 8309 N 144th East Ave
- 20202 E Admiral Place
- 10015 N Owasso Expy
