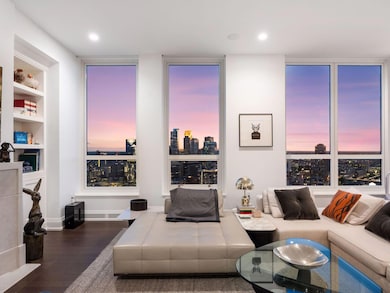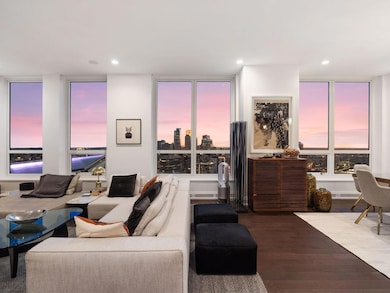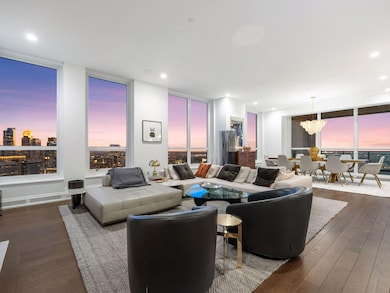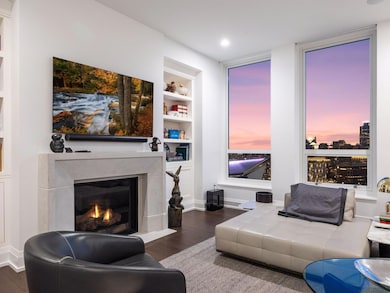Eleven 1111 W River Pkwy Unit 33A Minneapolis, MN 55415
Downtown East NeighborhoodEstimated payment $27,002/month
Highlights
- 24-Hour Guard
- Sauna
- Wolf Appliances
- Heated In Ground Pool
- River View
- 4-minute walk to Gold Medal Park
About This Home
Welcome to ELEVEN, the first residential condominium tower in the heart of Minneapolis by renowned Robert A.M. Stern Architects. Perfectly positioned on the northwest corner of the building, this exquisitely designed two-bedroom plus library, three-bath home boasts unrivaled panoramic views of the Mississippi River, downtown Minneapolis skyline, U.S. Bank Stadium, Gold Medal Park, and the iconic Stone Arch Bridge. From sunrise to sunset, the vistas from this residence are simply spectacular—among the best in the city! Timeless architecture meets refined luxury, with expansive floor-to-ceiling windows that flood the home with natural light. The open-concept layout is anchored by a chef’s kitchen featuring beautiful white oak cabinetry, quartz countertops, Wolf and Sub-Zero appliances, and an oversized center island designed for entertaining. The kitchen flows seamlessly into the dining room with both west and north facing views. The elegant great room includes a striking gas burning fireplace with built-in bookshelves and cabinetry. The spacious primary suite is a sanctuary with spa-like marble bath, soaking tub, separate shower, heated floors, and a generous walk-in center island closet. There is an adjacent private office for reading or working. A 273 square-foot heated, covered terrace extends your living space, offering front-row views of the riverfront landscape. Finishing off the unit is a laundry room, gorgeous powder bath, and lots of storage. Amenities include ten-foot ceilings, oak hardwood floors, enameled woodwork, Sonos wireless speakers, Lutron lighting, eight-foot paneled doors, built-in storage, two heated garage stalls, and much more. ELEVEN delivers an unmatched lifestyle with 24/7 concierge and doorman service, private motor court, library, board room, resort-caliber fitness center, yoga studio, steam and sauna rooms, club room, chef-inspired display kitchen, bar and billiards room, golf simulator and lounge, 75-foot lap pool and hot tub, outdoor kitchens/dining areas/fireplaces, sport court accommodating pickle ball, private dog
park, on-site car wash and electric vehicle charging stations. This is more than a home—it’s a rare opportunity to own one of the finest condominiums in Minneapolis, where world-class design meets truly unforgettable views. Walking distance to parks, trails, award winning restaurants, shopping and acclaimed theaters.
Property Details
Home Type
- Condominium
Est. Annual Taxes
- $41,996
Year Built
- Built in 2022
Lot Details
- Sprinkler System
HOA Fees
- $3,075 Monthly HOA Fees
Parking
- 2 Car Attached Garage
- Parking Storage or Cabinetry
- Heated Garage
- Insulated Garage
- Garage Door Opener
- Driveway
- Guest Parking
- Secure Parking
Property Views
- River
Home Design
- Flat Roof Shape
- Metal Siding
Interior Spaces
- 3,031 Sq Ft Home
- 1-Story Property
- Gas Fireplace
- Great Room
- Living Room with Fireplace
- Dining Room
- Home Office
- Library
- Sauna
- Radiant Floor
Kitchen
- Built-In Oven
- Cooktop
- Microwave
- Freezer
- Dishwasher
- Wolf Appliances
- Disposal
Bedrooms and Bathrooms
- 2 Bedrooms
- Soaking Tub
Laundry
- Laundry Room
- Dryer
- Washer
Home Security
Accessible Home Design
- Accessible Elevator Installed
- No Interior Steps
Outdoor Features
- Heated In Ground Pool
- Porch
Utilities
- Forced Air Heating and Cooling System
- Vented Exhaust Fan
- Baseboard Heating
Listing and Financial Details
- Assessor Parcel Number 2302924440144
Community Details
Overview
- Association fees include air conditioning, maintenance structure, cable TV, controlled access, gas, hazard insurance, heating, internet, lawn care, ground maintenance, parking, professional mgmt, recreation facility, trash, security, sewer, shared amenities, snow removal
- Sudler Property Managment Association, Phone Number (612) 261-1111
- High-Rise Condominium
- Cic 2149 Eleven Subdivision
- Electric Vehicle Charging Station
- Car Wash Area
Amenities
- Community Deck or Porch
Recreation
- Community Spa
Building Details
- Security
Security
- 24-Hour Guard
- Fire Sprinkler System
Map
About Eleven
Home Values in the Area
Average Home Value in this Area
Tax History
| Year | Tax Paid | Tax Assessment Tax Assessment Total Assessment is a certain percentage of the fair market value that is determined by local assessors to be the total taxable value of land and additions on the property. | Land | Improvement |
|---|---|---|---|---|
| 2024 | $41,996 | $2,395,000 | $85,000 | $2,310,000 |
| 2023 | $21,323 | $1,425,000 | $77,000 | $1,348,000 |
Property History
| Date | Event | Price | List to Sale | Price per Sq Ft |
|---|---|---|---|---|
| 10/15/2025 10/15/25 | For Sale | $3,895,000 | -- | $1,285 / Sq Ft |
Purchase History
| Date | Type | Sale Price | Title Company |
|---|---|---|---|
| Deed | $3,500,000 | -- |
Source: NorthstarMLS
MLS Number: 6804934
APN: 23-029-24-44-0144
- 1111 W River Pkwy Unit 18D
- 1111 W River Pkwy Unit 16C
- 1111 W River Pkwy Unit 26C
- 1111 W River Pkwy Unit 12E
- 1111 W River Pkwy Unit 35C
- 1111 W River Pkwy Unit 26B
- 1111 W River Pkwy Unit 8D
- 1111 W River Pkwy Unit 31B
- 1240 S 2nd St Unit 1226
- 1240 S 2nd St Unit 1201
- 1240 S 2nd St Unit 411
- 1240 S 2nd St Unit 1003
- 1240 S 2nd St Unit 822
- 1240 S 2nd St Unit 1004
- 1240 S 2nd St Unit 1419
- 1240 S 2nd St Unit 723
- 1240 S 2nd St Unit 922
- 1240 S 2nd St Unit 306
- 1240 S 2nd St Unit 225
- 1120 S 2nd St Unit 1109
- 1111 W River Pkwy
- 1240 S 2nd St Unit 232
- 1240 S 2nd St Unit 1003
- 1240 S 2nd St Unit 119
- 1240 S 2nd St Unit 225
- 1125 S 2nd St
- 215 10th Ave S Unit 333
- 212 10th Ave S
- 1400 S 2nd St
- 1414 S 3rd St
- 811 S Washington Ave
- 601-701 Main St SE
- 720 Washington Ave S
- 240 Chicago Ave
- 205 Park Ave
- 501 SE Main St
- 240 Park Ave
- 225 Portland Ave
- 930 University Ave SE
- 628 University Ave SE







