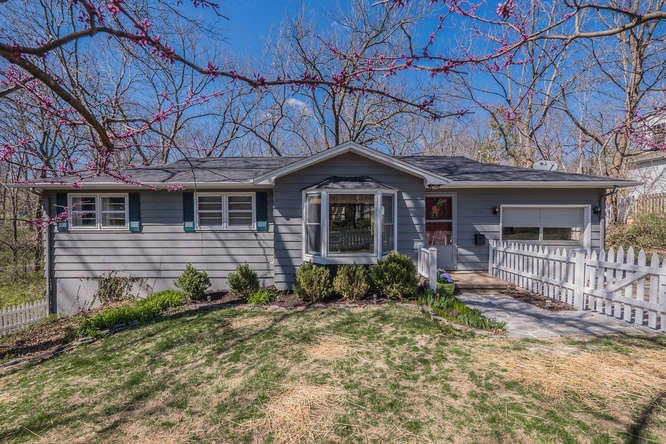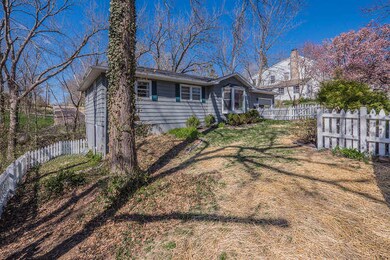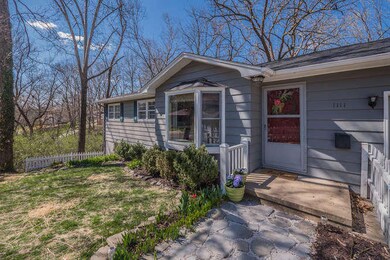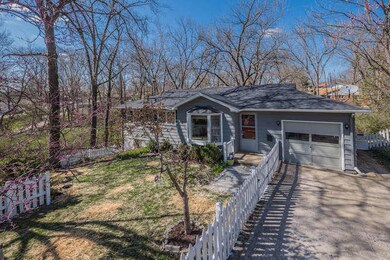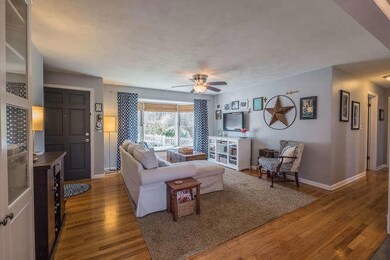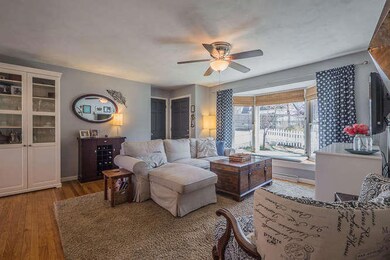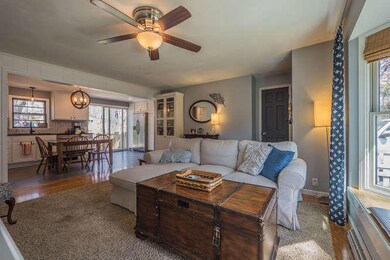
1111 W Rollins Rd Columbia, MO 65203
Highlights
- Deck
- Ranch Style House
- Wood Flooring
- David H. Hickman High School Rated A-
- Partially Wooded Lot
- Granite Countertops
About This Home
As of May 2022Beautifully remodeled Kitchen by Kliethermes Const., open floor plan in this 4 BR 2 BA ranch walkout at the end of the culdesac. Sellers have converted this home back to a 4 BR, added an office and updated throughout. Fully fenced private backyard with an overlooking deck. Stainless Steel appliances, granite counter top, gas stove, dual fuel double oven, soft close drawers and pull out shelves...this kitchen is fantastic! Two living areas with a living room upstairs and a recroom in the lower level. Plenty of storage in the unfinished area plus a one car garage with opener and a pad for extra parking.
Last Agent to Sell the Property
RE/MAX Boone Realty License #2003007481 Listed on: 07/03/2018

Last Buyer's Agent
Ling Bunch
House of Brokers Realty, Inc.
Home Details
Home Type
- Single Family
Est. Annual Taxes
- $1,309
Year Built
- Built in 1952
Lot Details
- Cul-De-Sac
- South Facing Home
- Wood Fence
- Back Yard Fenced
- Chain Link Fence
- Partially Wooded Lot
Parking
- 1 Car Attached Garage
- Garage Door Opener
- Driveway
Home Design
- Ranch Style House
- Concrete Foundation
- Poured Concrete
- Architectural Shingle Roof
Interior Spaces
- Ceiling Fan
- Paddle Fans
- Window Treatments
- Wood Frame Window
- Family Room
- Living Room
- Home Office
- Partially Finished Basement
- Walk-Out Basement
- Attic Fan
Kitchen
- Eat-In Kitchen
- Double Oven
- Gas Cooktop
- Microwave
- Granite Countertops
- Disposal
Flooring
- Wood
- Carpet
- Laminate
- Tile
Bedrooms and Bathrooms
- 4 Bedrooms
- 2 Full Bathrooms
- Bathtub with Shower
Outdoor Features
- Deck
- Patio
- Storage Shed
- Front Porch
Schools
- Russell Boulevard Elementary School
- West Middle School
- Hickman High School
Utilities
- Forced Air Heating and Cooling System
- Heating System Uses Natural Gas
- High Speed Internet
Community Details
- No Home Owners Association
- Westridge Subdivision
Listing and Financial Details
- Assessor Parcel Number 1660500030320001
Ownership History
Purchase Details
Home Financials for this Owner
Home Financials are based on the most recent Mortgage that was taken out on this home.Purchase Details
Home Financials for this Owner
Home Financials are based on the most recent Mortgage that was taken out on this home.Purchase Details
Home Financials for this Owner
Home Financials are based on the most recent Mortgage that was taken out on this home.Purchase Details
Home Financials for this Owner
Home Financials are based on the most recent Mortgage that was taken out on this home.Purchase Details
Home Financials for this Owner
Home Financials are based on the most recent Mortgage that was taken out on this home.Similar Homes in Columbia, MO
Home Values in the Area
Average Home Value in this Area
Purchase History
| Date | Type | Sale Price | Title Company |
|---|---|---|---|
| Warranty Deed | -- | Boone Central Title | |
| Warranty Deed | -- | None Available | |
| Warranty Deed | -- | None Available | |
| Warranty Deed | -- | None Available | |
| Warranty Deed | -- | None Available |
Mortgage History
| Date | Status | Loan Amount | Loan Type |
|---|---|---|---|
| Open | $181,700 | New Conventional | |
| Previous Owner | $160,800 | New Conventional | |
| Previous Owner | $184,000 | New Conventional | |
| Previous Owner | $180,000 | Future Advance Clause Open End Mortgage | |
| Previous Owner | $144,993 | FHA | |
| Previous Owner | $149,400 | New Conventional | |
| Previous Owner | $158,613 | FHA |
Property History
| Date | Event | Price | Change | Sq Ft Price |
|---|---|---|---|---|
| 05/23/2022 05/23/22 | Sold | -- | -- | -- |
| 03/21/2022 03/21/22 | Off Market | -- | -- | -- |
| 03/14/2022 03/14/22 | For Sale | $279,000 | +26.9% | $126 / Sq Ft |
| 08/06/2018 08/06/18 | Sold | -- | -- | -- |
| 07/07/2018 07/07/18 | Pending | -- | -- | -- |
| 04/20/2018 04/20/18 | For Sale | $219,900 | -- | $117 / Sq Ft |
Tax History Compared to Growth
Tax History
| Year | Tax Paid | Tax Assessment Tax Assessment Total Assessment is a certain percentage of the fair market value that is determined by local assessors to be the total taxable value of land and additions on the property. | Land | Improvement |
|---|---|---|---|---|
| 2024 | $1,696 | $25,137 | $3,876 | $21,261 |
| 2023 | $1,682 | $25,137 | $3,876 | $21,261 |
| 2022 | $1,556 | $23,275 | $3,876 | $19,399 |
| 2021 | $1,559 | $23,275 | $3,876 | $19,399 |
| 2020 | $1,535 | $21,546 | $3,876 | $17,670 |
| 2019 | $1,535 | $21,546 | $3,876 | $17,670 |
| 2018 | $1,432 | $0 | $0 | $0 |
| 2017 | $1,309 | $18,468 | $3,876 | $14,592 |
| 2016 | $1,344 | $18,468 | $3,876 | $14,592 |
| 2015 | $1,240 | $18,468 | $3,876 | $14,592 |
| 2014 | -- | $18,468 | $3,876 | $14,592 |
Agents Affiliated with this Home
-
Ling Bunch
L
Seller's Agent in 2022
Ling Bunch
Century 21 Community
99 Total Sales
-
Paul Bunch
P
Seller Co-Listing Agent in 2022
Paul Bunch
Century 21 Community
(573) 289-8480
95 Total Sales
-
John Sorensen

Buyer's Agent in 2022
John Sorensen
House of Brokers Realty, Inc.
46 Total Sales
-
JD Estes

Seller's Agent in 2018
JD Estes
RE/MAX
(573) 256-3198
106 Total Sales
Map
Source: Columbia Board of REALTORS®
MLS Number: 377523
APN: 16-605-00-03-032-00-01
- 906 Crestland Ave
- 1209 Sunset Dr
- 368 Crown Point
- 409 S Greenwood Ave
- 1509 W Rollins Rd
- 404 S Greenwood Ave
- 1020 Crestland Ave
- 1418 Bradford Dr
- 1102 Westwinds Dr
- 707 W Rollins Rd
- 1008 W Broadway
- 504 S Glenwood Ave
- 303 S Glenwood Ave
- 702 Russell Blvd
- 1004 Lakeshore Dr
- 104 S Glenwood Ave
- 18 Clinton Dr
- 24 West Blvd N
- 1105 Marygene St
- 403 Westmount Ave
