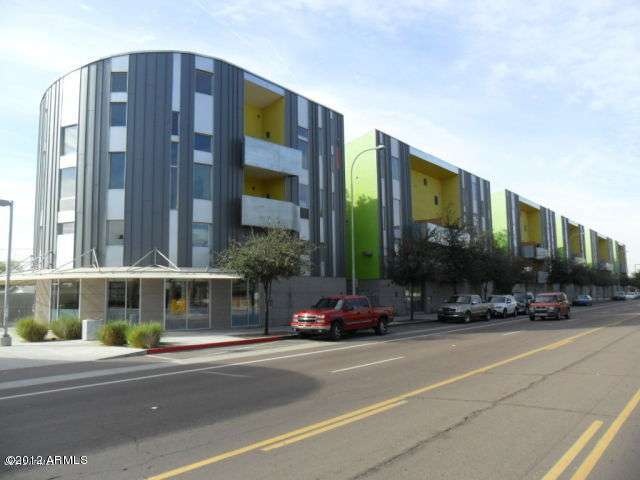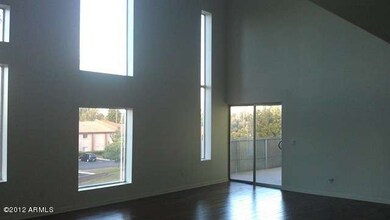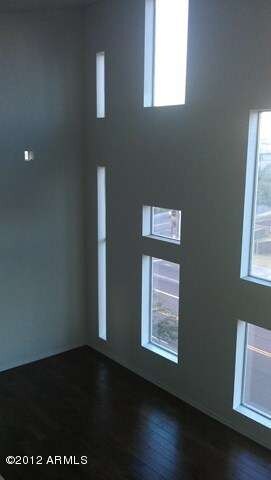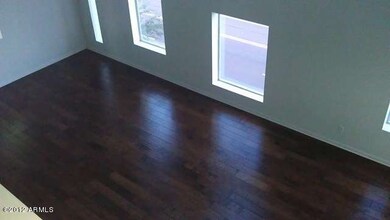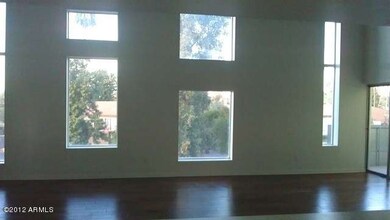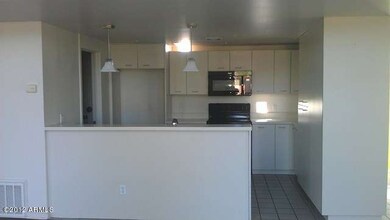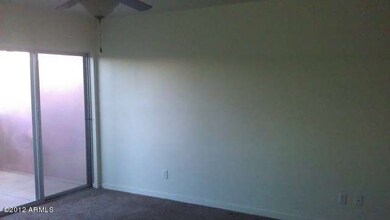
1111 W University Dr Unit 3016 Tempe, AZ 85281
Gililland NeighborhoodHighlights
- Vaulted Ceiling
- Main Floor Primary Bedroom
- Community Pool
- Wood Flooring
- Hydromassage or Jetted Bathtub
- Balcony
About This Home
As of August 2025Fabulous loft condo in the heart of Tempe! This spacious 2-story top-level unit is ideal for owner-occupants and investors alike... anyone who wants to be close to all that Tempe and downtown Phoenix have to offer! Featuring real wood floors, new carpet, new fixtures, new appliances, and neutral paint throughout, this one won't last long! The master suite is on the main level, plus an additional full bath. Upstairs you'll find two more bedrooms, another full bath, and a spacious loft overlooking the great room. Step outside onto the large patio to enjoy the beautiful Arizona weather! There is also a detached private 2-car garage, plus additional underground garage parking. Welcome home! **Seller will pay up to $500 for a home warranty of buyer's choice for owner-occupant buyers!**
Last Agent to Sell the Property
HomeSmart License #BR560441000 Listed on: 11/22/2012

Townhouse Details
Home Type
- Townhome
Est. Annual Taxes
- $2,380
Year Built
- Built in 2005
HOA Fees
- $210 Monthly HOA Fees
Parking
- 2 Car Detached Garage
- Community Parking Structure
Home Design
- Metal Roof
- Metal Construction or Metal Frame
Interior Spaces
- 2,257 Sq Ft Home
- 3-Story Property
- Vaulted Ceiling
- Ceiling Fan
Kitchen
- Breakfast Bar
- Built-In Microwave
Flooring
- Wood
- Carpet
- Tile
Bedrooms and Bathrooms
- 3 Bedrooms
- Primary Bedroom on Main
- Primary Bathroom is a Full Bathroom
- 3 Bathrooms
- Dual Vanity Sinks in Primary Bathroom
- Hydromassage or Jetted Bathtub
- Bathtub With Separate Shower Stall
Schools
- Holdeman Elementary School
- Geneva Epps Mosley Middle School
Utilities
- Refrigerated Cooling System
- Heating Available
Additional Features
- Balcony
- 1,443 Sq Ft Lot
Listing and Financial Details
- Tax Lot 3016
- Assessor Parcel Number 124-61-211
Community Details
Overview
- Association fees include roof repair, insurance, sewer, ground maintenance, street maintenance, trash, water, roof replacement, maintenance exterior
- Vale Condominiums Association, Phone Number (480) 284-5551
- Built by Beck Development Co
- Vale Condominiums Subdivision
Recreation
- Community Pool
- Community Spa
Ownership History
Purchase Details
Home Financials for this Owner
Home Financials are based on the most recent Mortgage that was taken out on this home.Purchase Details
Home Financials for this Owner
Home Financials are based on the most recent Mortgage that was taken out on this home.Purchase Details
Home Financials for this Owner
Home Financials are based on the most recent Mortgage that was taken out on this home.Purchase Details
Purchase Details
Purchase Details
Purchase Details
Purchase Details
Home Financials for this Owner
Home Financials are based on the most recent Mortgage that was taken out on this home.Purchase Details
Purchase Details
Home Financials for this Owner
Home Financials are based on the most recent Mortgage that was taken out on this home.Purchase Details
Similar Homes in the area
Home Values in the Area
Average Home Value in this Area
Purchase History
| Date | Type | Sale Price | Title Company |
|---|---|---|---|
| Warranty Deed | $513,000 | Title Forward Agency Of Arizon | |
| Interfamily Deed Transfer | -- | None Available | |
| Special Warranty Deed | -- | None Available | |
| Quit Claim Deed | -- | Accommodation | |
| Trustee Deed | $351,845 | Security Title Agency | |
| Special Warranty Deed | -- | None Available | |
| Special Warranty Deed | -- | None Available | |
| Interfamily Deed Transfer | -- | Ticor Title Co Of California | |
| Grant Deed | $375,000 | Ticor Title Co Of California | |
| Trustee Deed | $464,528 | None Available | |
| Special Warranty Deed | $537,713 | -- | |
| Cash Sale Deed | $414,549 | -- |
Mortgage History
| Date | Status | Loan Amount | Loan Type |
|---|---|---|---|
| Previous Owner | $238,100 | New Conventional | |
| Previous Owner | $240,000 | New Conventional | |
| Previous Owner | $193,600 | New Conventional | |
| Previous Owner | $337,500 | Purchase Money Mortgage | |
| Previous Owner | $430,170 | Purchase Money Mortgage | |
| Closed | $107,543 | No Value Available |
Property History
| Date | Event | Price | Change | Sq Ft Price |
|---|---|---|---|---|
| 08/15/2025 08/15/25 | Sold | $513,000 | -5.0% | $227 / Sq Ft |
| 08/02/2025 08/02/25 | Pending | -- | -- | -- |
| 07/28/2025 07/28/25 | Price Changed | $540,000 | -1.8% | $239 / Sq Ft |
| 06/05/2025 06/05/25 | For Sale | $550,000 | +127.3% | $244 / Sq Ft |
| 01/23/2013 01/23/13 | Sold | $242,000 | -1.2% | $107 / Sq Ft |
| 12/05/2012 12/05/12 | Pending | -- | -- | -- |
| 11/22/2012 11/22/12 | For Sale | $244,900 | -- | $109 / Sq Ft |
Tax History Compared to Growth
Tax History
| Year | Tax Paid | Tax Assessment Tax Assessment Total Assessment is a certain percentage of the fair market value that is determined by local assessors to be the total taxable value of land and additions on the property. | Land | Improvement |
|---|---|---|---|---|
| 2025 | $2,861 | $29,538 | -- | -- |
| 2024 | $2,826 | $28,131 | -- | -- |
| 2023 | $2,826 | $41,700 | $8,340 | $33,360 |
| 2022 | $2,698 | $32,260 | $6,450 | $25,810 |
| 2021 | $2,751 | $29,010 | $5,800 | $23,210 |
| 2020 | $2,660 | $27,250 | $5,450 | $21,800 |
| 2019 | $2,609 | $26,400 | $5,280 | $21,120 |
| 2018 | $2,539 | $27,810 | $5,560 | $22,250 |
| 2017 | $2,460 | $28,360 | $5,670 | $22,690 |
| 2016 | $2,448 | $28,730 | $5,740 | $22,990 |
| 2015 | $2,368 | $25,860 | $5,170 | $20,690 |
Agents Affiliated with this Home
-
Rebekah Liperote
R
Seller's Agent in 2025
Rebekah Liperote
Redfin Corporation
-
Denise McManus
D
Buyer's Agent in 2025
Denise McManus
Engel & Voelkers Scottsdale
(610) 864-6276
1 in this area
13 Total Sales
-
Stephanie Larscheid

Seller's Agent in 2013
Stephanie Larscheid
HomeSmart
(480) 648-6782
14 Total Sales
-
Tim Evans
T
Buyer's Agent in 2013
Tim Evans
Keller Williams Realty East Valley
(602) 703-8841
15 Total Sales
Map
Source: Arizona Regional Multiple Listing Service (ARMLS)
MLS Number: 4853542
APN: 124-61-211
- 1111 W University Dr Unit 3012
- 1111 W University Dr Unit 1017
- 754 S Beck Ave
- 702 S Beck Ave
- 1205 W 7th St
- 1061 W 5th St Unit 3
- 616 S Hardy Dr Unit 224
- 616 S Hardy Dr Unit 139
- 415 S Robert Rd
- 700 W University Dr Unit 253
- 700 W University Dr Unit 206
- 312 S Hardy Dr Unit 106
- 1323 W 10th Place
- 1306 W 11th St
- 1321 W 5th St
- 315 S Beck Ave
- 1412 W 7th Place
- 1306 W 12th St
- 1301 W 3rd St
- 122 S Hardy Dr Unit 28
