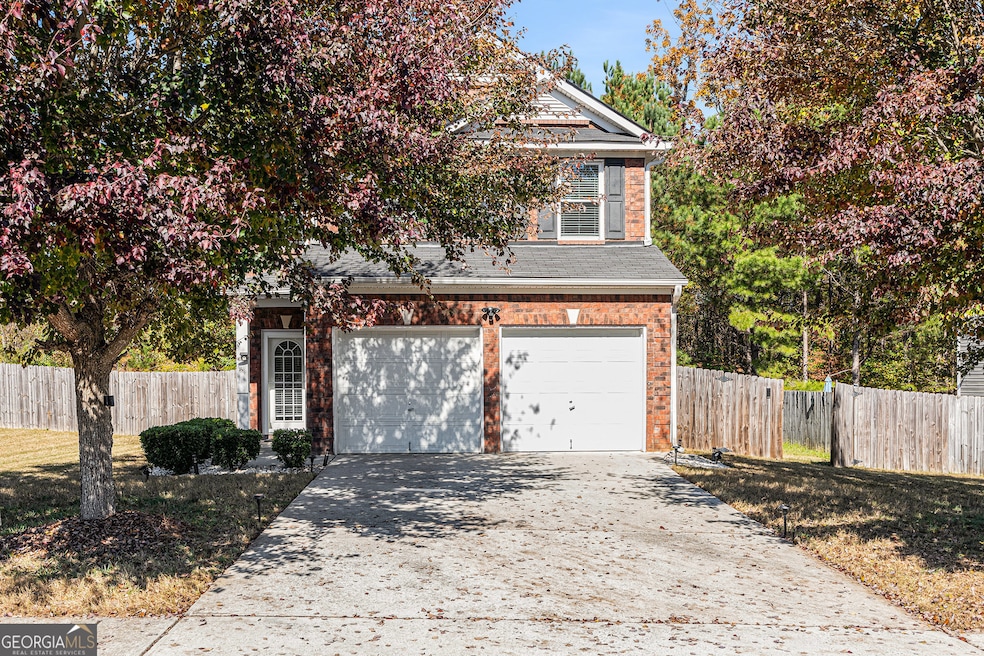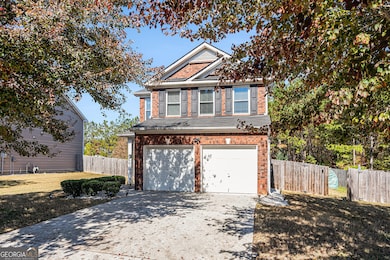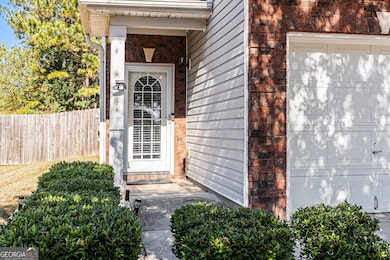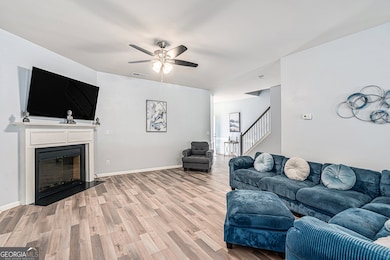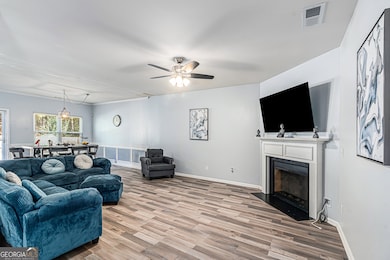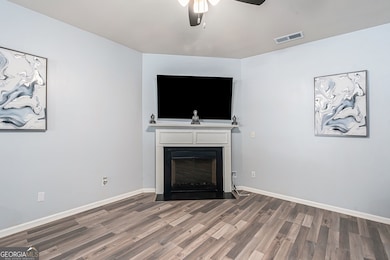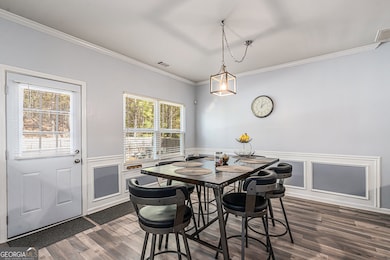1111 Watercourse Way Hampton, GA 30228
Estimated payment $1,873/month
Highlights
- Clubhouse
- Vaulted Ceiling
- Wood Flooring
- Private Lot
- Traditional Architecture
- Community Pool
About This Home
Beautiful Family Home in Hampton! A charming and well-maintained home featuring 4 bedrooms and 2.5 bathrooms in a desirable neighborhood. The primary suite offers a private bath and ample closet space, while 3 secondary bedrooms share a convenient hall bathroom. Enjoy the practicality of a laundry room on the upper level. This home has open-concept layout with a spacious family room, dining area, and modern kitchen with ample cabinets and stainless-steel appliances. The fenced backyard, situated on an approximately a quarter-acre lot, is perfect for gardening, playing, entertaining, or relaxing evenings. Residents enjoy subdivision amenities including a pool, clubhouse, and tennis courts, adding to the community lifestyle. Conveniently located near shopping, great dining options, local attractions and expressways, this home is ready for you to move in and enjoy! Schedule your showing today!
Home Details
Home Type
- Single Family
Est. Annual Taxes
- $3,333
Year Built
- Built in 2008
Lot Details
- 871 Sq Ft Lot
- Wood Fence
- Back Yard Fenced
- Private Lot
- Level Lot
HOA Fees
- $42 Monthly HOA Fees
Home Design
- Traditional Architecture
- Slab Foundation
- Composition Roof
- Vinyl Siding
- Brick Front
Interior Spaces
- 1,902 Sq Ft Home
- 2-Story Property
- Roommate Plan
- Tray Ceiling
- Vaulted Ceiling
- Ceiling Fan
- Factory Built Fireplace
- Double Pane Windows
- Entrance Foyer
- Family Room with Fireplace
- Breakfast Room
- Pull Down Stairs to Attic
Kitchen
- Walk-In Pantry
- Microwave
- Dishwasher
Flooring
- Wood
- Carpet
Bedrooms and Bathrooms
- 4 Bedrooms
- Walk-In Closet
Laundry
- Laundry Room
- Laundry in Hall
- Laundry on upper level
- Dryer
- Washer
Home Security
- Carbon Monoxide Detectors
- Fire and Smoke Detector
Parking
- 2 Car Garage
- Parking Accessed On Kitchen Level
- Garage Door Opener
Schools
- Rocky Creek Elementary School
- Hampton Middle School
- Hampton High School
Utilities
- Central Heating and Cooling System
- Underground Utilities
- 220 Volts
- Electric Water Heater
- High Speed Internet
- Phone Available
- Cable TV Available
Additional Features
- Patio
- Property is near schools and shops
Community Details
Overview
- Cobblestone Ridge Subdivision
Amenities
- Clubhouse
Recreation
- Tennis Courts
- Community Playground
- Community Pool
Map
Home Values in the Area
Average Home Value in this Area
Tax History
| Year | Tax Paid | Tax Assessment Tax Assessment Total Assessment is a certain percentage of the fair market value that is determined by local assessors to be the total taxable value of land and additions on the property. | Land | Improvement |
|---|---|---|---|---|
| 2025 | $3,181 | $113,120 | $14,000 | $99,120 |
| 2024 | $3,181 | $116,040 | $14,000 | $102,040 |
| 2023 | $3,029 | $122,760 | $18,000 | $104,760 |
| 2022 | $2,868 | $94,160 | $12,000 | $82,160 |
| 2021 | $1,919 | $71,840 | $12,000 | $59,840 |
| 2020 | $1,781 | $66,000 | $12,000 | $54,000 |
| 2019 | $1,694 | $61,800 | $10,000 | $51,800 |
| 2018 | $1,486 | $53,200 | $10,000 | $43,200 |
| 2016 | $1,255 | $43,520 | $6,000 | $37,520 |
| 2015 | $1,218 | $40,720 | $6,000 | $34,720 |
| 2014 | $1,022 | $33,840 | $4,800 | $29,040 |
Property History
| Date | Event | Price | List to Sale | Price per Sq Ft |
|---|---|---|---|---|
| 12/04/2025 12/04/25 | Price Changed | $299,900 | -3.3% | $158 / Sq Ft |
| 11/05/2025 11/05/25 | For Sale | $310,000 | -- | $163 / Sq Ft |
Purchase History
| Date | Type | Sale Price | Title Company |
|---|---|---|---|
| Warranty Deed | $85,100 | -- | |
| Foreclosure Deed | $135,830 | -- |
Mortgage History
| Date | Status | Loan Amount | Loan Type |
|---|---|---|---|
| Open | $88,082 | New Conventional |
Source: Georgia MLS
MLS Number: 10634498
APN: 022F-01-006-000
- 1129 Watercourse Way
- 93 Floyd Ln
- 1385 Pebble Ridge Dr
- 1417 Stone Ridge Ct
- 1419 Stone Ridge Ct
- 230 Millstone Dr
- 2 AC Highway 20
- 165 Lake Hampton Dr
- 221 Millstone Dr
- Ashley 24 Plan at Glenmaye
- Dennis Plan at Glenmaye
- Ashley Plan at Glenmaye
- Hayden Plan at Glenmaye
- Somerset Plan at Glenmaye
- Ashley 22 Plan at Glenmaye
- Celia Plan at Glenmaye
- Packard Plan at Glenmaye
- 303 Millstone Dr
- 38 Mcdonough St
- 360 Floyd Rd
- 1205 Pebble Rock Rd
- 100 Cottage Way Unit Caraway
- 100 Cottage Way Unit Ginger
- 100 Cottage Way Unit Nutmeg
- 1183 Warm Spring Ct
- 211 Millstone Dr
- 55 Magnolia Pkwy
- 99 Mallie Ct
- 339 Peachtree Cir
- 207 Crystal Ct
- 345 Othello Dr
- 297 Othello Dr
- 175 Dillion Dr
- 225 Hedgewood Dr
- 301 Lacebark Ln
- 86 E Main St N
- 201 Sandstone Dr
- 35 Hampton Oaks Dr
- 211 Oxford Cir
- 207 Windpher Ridge
