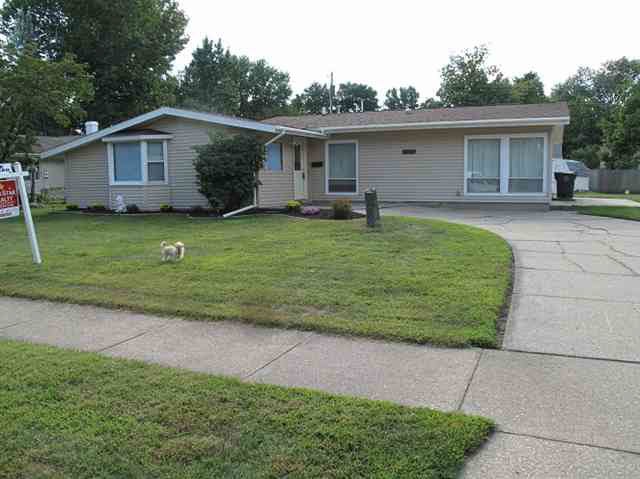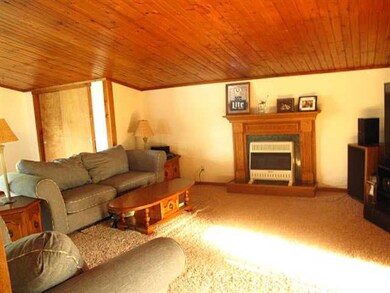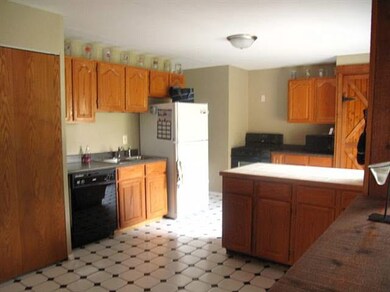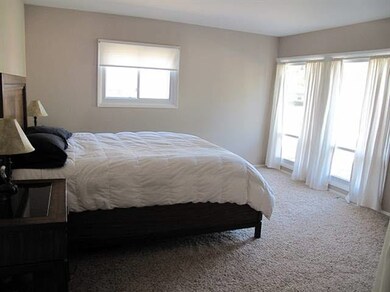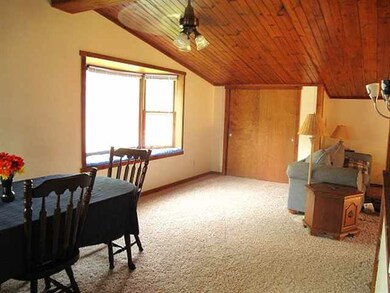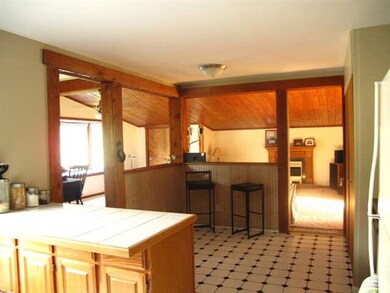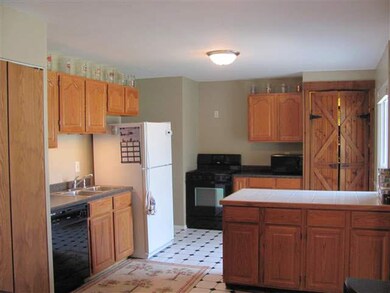
1111 Whitehall Dr South Bend, IN 46615
Highlights
- Ranch Style House
- Cathedral Ceiling
- Double Pane Windows
- Adams High School Rated A-
- Eat-In Kitchen
- Shed
About This Home
As of November 2020WELCOME TO THIS GREAT 4 BDRM HOME. SO MUCH NEW IN THE PAST 2 YRS: ALL NEW PAINT, CARPETING, FURNACE, CENTRAL A/C, NEW ROOF W/COMPLETE TEAR OFF, NEW GUTTERS, SOME NEW COUNTERTOPS & STAINLELSS DOUBLE SINK IN KITCHEN. TOTALLY REMODELED BATHROOM. BIG COVERED BACKPORCH FOR SUMMERTIME FUN AND GRILLING. GREAT LOCATION FOR SHOPPING,, GOLF, RESTAURANTS. COME TAKE A LOOK BEFORE IT'S GONE. SELLING AGENT IS RELATED TO SELLER. SEE AGENT REMARKS.
Last Agent to Sell the Property
Jacque Rettig
Timeless Real Estate Listed on: 04/04/2011
Last Buyer's Agent
Carolee Dalrymple
Irish Realty
Home Details
Home Type
- Single Family
Est. Annual Taxes
- $606
Year Built
- Built in 1957
Parking
- Off-Street Parking
Home Design
- Ranch Style House
- Slab Foundation
Interior Spaces
- 1,546 Sq Ft Home
- Cathedral Ceiling
- Ceiling Fan
- Gas Log Fireplace
- Double Pane Windows
- Exterior Basement Entry
- Eat-In Kitchen
Bedrooms and Bathrooms
- 4 Bedrooms
- 1 Full Bathroom
Utilities
- Forced Air Heating and Cooling System
- Heating System Uses Gas
- Heating System Mounted To A Wall or Window
- Cable TV Available
Additional Features
- Energy-Efficient Thermostat
- Shed
- Lot Dimensions are 70 x 126
- Suburban Location
Community Details
- Mckinley Terrace Subdivision
Listing and Financial Details
- Assessor Parcel Number 18-5186-7156
Ownership History
Purchase Details
Home Financials for this Owner
Home Financials are based on the most recent Mortgage that was taken out on this home.Purchase Details
Home Financials for this Owner
Home Financials are based on the most recent Mortgage that was taken out on this home.Purchase Details
Similar Homes in South Bend, IN
Home Values in the Area
Average Home Value in this Area
Purchase History
| Date | Type | Sale Price | Title Company |
|---|---|---|---|
| Warranty Deed | -- | None Available | |
| Warranty Deed | -- | None Available | |
| Sheriffs Deed | $57,330 | None Available |
Mortgage History
| Date | Status | Loan Amount | Loan Type |
|---|---|---|---|
| Open | $127,645 | New Conventional | |
| Previous Owner | $73,098 | FHA | |
| Previous Owner | $51,536 | FHA |
Property History
| Date | Event | Price | Change | Sq Ft Price |
|---|---|---|---|---|
| 11/09/2020 11/09/20 | Sold | $130,000 | -7.1% | $84 / Sq Ft |
| 10/30/2020 10/30/20 | Pending | -- | -- | -- |
| 10/02/2020 10/02/20 | Price Changed | $140,000 | -3.4% | $91 / Sq Ft |
| 09/25/2020 09/25/20 | Price Changed | $144,900 | -3.3% | $94 / Sq Ft |
| 09/20/2020 09/20/20 | For Sale | $149,900 | +99.9% | $97 / Sq Ft |
| 03/28/2012 03/28/12 | Sold | $75,000 | -23.4% | $49 / Sq Ft |
| 02/06/2012 02/06/12 | Pending | -- | -- | -- |
| 04/04/2011 04/04/11 | For Sale | $97,964 | -- | $63 / Sq Ft |
Tax History Compared to Growth
Tax History
| Year | Tax Paid | Tax Assessment Tax Assessment Total Assessment is a certain percentage of the fair market value that is determined by local assessors to be the total taxable value of land and additions on the property. | Land | Improvement |
|---|---|---|---|---|
| 2024 | $1,720 | $160,100 | $20,500 | $139,600 |
| 2023 | $1,481 | $143,500 | $20,500 | $123,000 |
| 2022 | $1,524 | $128,500 | $20,500 | $108,000 |
| 2021 | $1,315 | $111,700 | $24,400 | $87,300 |
| 2020 | $1,070 | $92,200 | $20,700 | $71,500 |
| 2019 | $931 | $89,400 | $22,400 | $67,000 |
| 2018 | $1,000 | $85,400 | $21,100 | $64,300 |
| 2017 | $902 | $76,500 | $18,900 | $57,600 |
| 2016 | $804 | $67,500 | $16,600 | $50,900 |
| 2014 | $710 | $63,000 | $16,600 | $46,400 |
Agents Affiliated with this Home
-
Jennifer Kerrn

Seller's Agent in 2020
Jennifer Kerrn
Keller Williams Realty Group
(574) 850-5808
275 Total Sales
-
Kerrie Drury

Buyer's Agent in 2020
Kerrie Drury
RE/MAX
141 Total Sales
-
J
Seller's Agent in 2012
Jacque Rettig
Timeless Real Estate
-
C
Buyer's Agent in 2012
Carolee Dalrymple
Irish Realty
Map
Source: Indiana Regional MLS
MLS Number: 564067
APN: 71-09-05-278-026.000-026
- 1301 Ebeling Dr
- 1240 Brummit Ln
- 911 Keenan Ct
- 907 Keenan Ct
- 1322 Brummit Ln
- 1307 Brummit Ln
- 3102 Salem Dr
- 2806 Macarthur Ave
- 0 W Edison Rd
- 2618 Macarthur Ave
- 1728 Winston Dr
- 2706 Grape Rd
- 2522 Edison Rd
- 315 Manchester Dr
- 1840 Winston Dr
- V/L Tanglewood Trace
- 1640 Vernerlee Ln
- 1851 Winston Dr
- 1648 Vernerlee Ln
- 754 Country Club Ln
