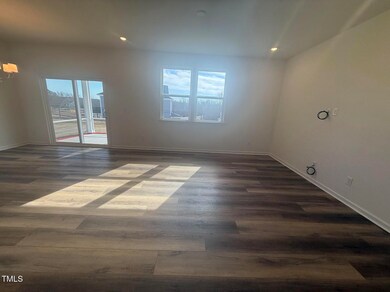
1111 Woody Dr Graham, NC 27253
Highlights
- New Construction
- HERS Index Rating of 60 | Good progress toward optimizing energy performance
- Quartz Countertops
- Craftsman Architecture
- High Ceiling
- 2 Car Attached Garage
About This Home
As of June 2025This stunning, single-story home is built to last and boasts durable fiber cement siding. Inside, discover an open floor plan with 9-ft. ceilings and luxury vinyl plank flooring. Whip up culinary delights in the modern kitchen, which is equipped with a spacious island, 42- in. upper cabinets and Whirlpool stainless steel appliances.
Last Agent to Sell the Property
Ramsey Realtors Team Inc License #139388 Listed on: 08/17/2024

Home Details
Home Type
- Single Family
Year Built
- Built in 2024 | New Construction
Lot Details
- 0.27 Acre Lot
- Lot Dimensions are 82x131x58x119
HOA Fees
- $90 Monthly HOA Fees
Parking
- 2 Car Attached Garage
- Front Facing Garage
- Garage Door Opener
- Private Driveway
Home Design
- Craftsman Architecture
- Slab Foundation
- Architectural Shingle Roof
- Shake Siding
Interior Spaces
- 1,445 Sq Ft Home
- 1-Story Property
- Smooth Ceilings
- High Ceiling
- Entrance Foyer
- Family Room
- Dining Room
Kitchen
- Self-Cleaning Oven
- Electric Range
- Microwave
- Dishwasher
- ENERGY STAR Qualified Appliances
- Quartz Countertops
- Disposal
Flooring
- Carpet
- Luxury Vinyl Tile
Bedrooms and Bathrooms
- 3 Bedrooms
- Walk-In Closet
- 2 Full Bathrooms
- Bathtub with Shower
- Shower Only
Laundry
- Laundry Room
- Laundry on main level
- Electric Dryer Hookup
Attic
- Pull Down Stairs to Attic
- Unfinished Attic
Eco-Friendly Details
- HERS Index Rating of 60 | Good progress toward optimizing energy performance
Schools
- North Graham Elementary School
- Graham Middle School
- Graham High School
Utilities
- Forced Air Zoned Heating and Cooling System
- High Speed Internet
Community Details
- Aam. Llc Association, Phone Number (919) 762-4080
- Built by KB Home
- Graham Springs Subdivision
Similar Homes in Graham, NC
Home Values in the Area
Average Home Value in this Area
Property History
| Date | Event | Price | Change | Sq Ft Price |
|---|---|---|---|---|
| 06/02/2025 06/02/25 | Sold | $347,000 | -0.2% | $240 / Sq Ft |
| 03/21/2025 03/21/25 | Pending | -- | -- | -- |
| 03/13/2025 03/13/25 | Price Changed | $347,655 | -2.0% | $241 / Sq Ft |
| 03/07/2025 03/07/25 | Price Changed | $354,655 | -2.2% | $245 / Sq Ft |
| 11/18/2024 11/18/24 | For Sale | $362,455 | -- | $251 / Sq Ft |
Tax History Compared to Growth
Agents Affiliated with this Home
-

Seller's Agent in 2025
Calvin Ramsey
Ramsey Realtors Team, Inc
(919) 573-4550
484 Total Sales
-
N
Buyer's Agent in 2025
NONMEMBER NONMEMBER
Map
Source: Doorify MLS
MLS Number: 10047618
- 28 Longdale Dr
- 19 Longdale Dr
- 1587 Challenge Dr
- 503 Stokes Rd
- 623 Oakgrove Dr
- 908 Jimmie Kerr Rd
- 529 Carter Rd
- 1283 Atterlee Ln
- 1247 Atterlee Ln
- 1272 Maple Branch Cir
- 1225 Atterlee Ln
- 842 Maple Branch Cir
- 842 Maple Branch Cir
- 842 Maple Branch Cir
- 842 Maple Branch Cir
- 600 Townbranch Rd
- 1412 Maple Branch Cir
- 1422 Maple Branch Cir
- 1309 Atterlee Ln
- 1139 Atterlee Ln






