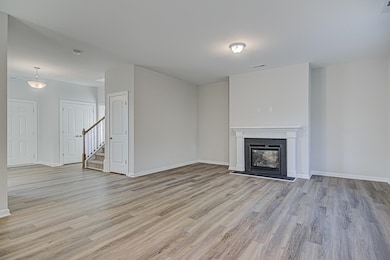
PENDING
NEW CONSTRUCTION
$10K PRICE INCREASE
1009 Haynoke Dr Graham, NC 27253
Estimated payment $2,126/month
Total Views
1,187
3
Beds
2.5
Baths
2,710
Sq Ft
$136
Price per Sq Ft
Highlights
- New Construction
- No HOA
- Entrance Foyer
- Transitional Architecture
- Home Office
- Luxury Vinyl Tile Flooring
About This Home
ONLY TWO REMAIN IN SHAKORI HILLS. DON'T MISS NEW CONSTRUCTION STARTING SOON! Our new Diana Plan has 3 Bedrooms, 2.5 Baths, and a main floor office. Bonus Room on Second floor. Kitchen is open to the Family Room. Shakori Hills is under 3 miles from I-40. Expected completion early May 2022.
Co-Listing Agent
Julie Amos
Glenwood Homes License #241412
Home Details
Home Type
- Single Family
Est. Annual Taxes
- $1,937
Year Built
- Built in 2022 | New Construction
Lot Details
- 0.53 Acre Lot
- Lot Dimensions are 145.27x150x99x204.29
Parking
- 2 Car Garage
Home Design
- Transitional Architecture
- Vinyl Siding
Interior Spaces
- 2,710 Sq Ft Home
- 2-Story Property
- Entrance Foyer
- Family Room
- Dining Room
- Home Office
Flooring
- Carpet
- Luxury Vinyl Tile
- Vinyl
Bedrooms and Bathrooms
- 3 Bedrooms
Schools
- S Graham Elementary School
- Graham Middle School
- Graham High School
Utilities
- Forced Air Heating and Cooling System
- Heating System Uses Natural Gas
- Electric Water Heater
Community Details
- No Home Owners Association
- Built by Glenwood Homes
- Shakori Hills Subdivision
Map
Create a Home Valuation Report for This Property
The Home Valuation Report is an in-depth analysis detailing your home's value as well as a comparison with similar homes in the area
Home Values in the Area
Average Home Value in this Area
Tax History
| Year | Tax Paid | Tax Assessment Tax Assessment Total Assessment is a certain percentage of the fair market value that is determined by local assessors to be the total taxable value of land and additions on the property. | Land | Improvement |
|---|---|---|---|---|
| 2025 | $1,937 | $392,038 | $25,000 | $367,038 |
| 2024 | $1,839 | $392,038 | $25,000 | $367,038 |
| 2023 | $1,685 | $392,038 | $25,000 | $367,038 |
| 2022 | $441 | $40,000 | $40,000 | $0 |
| 2021 | $445 | $40,000 | $40,000 | $0 |
| 2020 | $647 | $40,000 | $40,000 | $0 |
| 2019 | $450 | $40,000 | $40,000 | $0 |
| 2018 | $0 | $40,000 | $40,000 | $0 |
| 2017 | $231 | $40,000 | $40,000 | $0 |
| 2016 | $352 | $34,000 | $34,000 | $0 |
| 2015 | $196 | $34,000 | $34,000 | $0 |
| 2014 | -- | $34,000 | $34,000 | $0 |
Source: Public Records
Property History
| Date | Event | Price | Change | Sq Ft Price |
|---|---|---|---|---|
| 09/11/2025 09/11/25 | For Sale | $415,000 | +12.5% | $153 / Sq Ft |
| 12/15/2023 12/15/23 | Off Market | $368,870 | -- | -- |
| 02/09/2022 02/09/22 | Pending | -- | -- | -- |
| 02/04/2022 02/04/22 | Pending | -- | -- | -- |
| 01/25/2022 01/25/22 | Price Changed | $368,870 | +2.8% | $136 / Sq Ft |
| 12/02/2021 12/02/21 | For Sale | $358,870 | +1335.5% | $132 / Sq Ft |
| 11/03/2021 11/03/21 | Sold | $25,000 | -37.5% | -- |
| 08/24/2021 08/24/21 | Pending | -- | -- | -- |
| 12/22/2020 12/22/20 | For Sale | $40,000 | -- | -- |
Source: Doorify MLS
Purchase History
| Date | Type | Sale Price | Title Company |
|---|---|---|---|
| Warranty Deed | $383,000 | -- | |
| Warranty Deed | $25,000 | None Available |
Source: Public Records
Mortgage History
| Date | Status | Loan Amount | Loan Type |
|---|---|---|---|
| Open | $363,686 | New Conventional | |
| Previous Owner | $245,000 | Future Advance Clause Open End Mortgage |
Source: Public Records
About the Listing Agent
Carla's Other Listings
Source: Doorify MLS
MLS Number: 2421668
APN: 145207
Nearby Homes
- 720 Maple Branch Cir
- 1310 Adler Cove Ln
- 746 Maple Branch Cir
- Chadwick Plan at Sagecroft - Hanover Collection
- Meredith Plan at Sagecroft - Village Collection
- Carlisle Plan at Sagecroft - Village Collection
- Davidson Plan at Sagecroft - Hanover Collection
- 1309 Atterlee Ln
- 1422 Maple Branch Cir
- 1412 Maple Branch Cir
- 0 Cheeks Ln
- 680 Winesap Dr
- 948 Martin Ave
- 2923 Cullens Dr
- 1970 Riverwalk Dr
- 1839 Riverwalk Dr
- 1999 Riverwalk Dr
- 1213 Raspberry Run
- 243 Nicks St
- 502 Lemontree Ct






