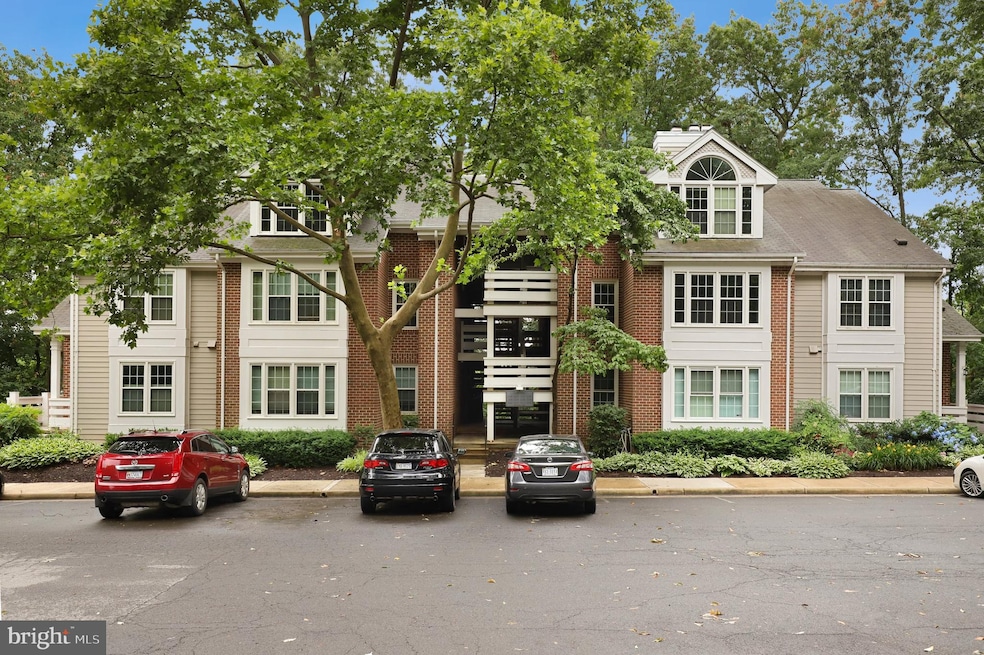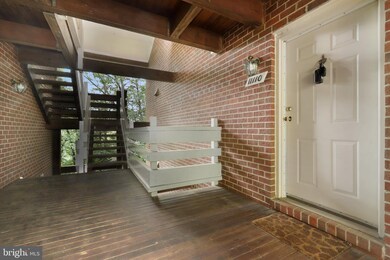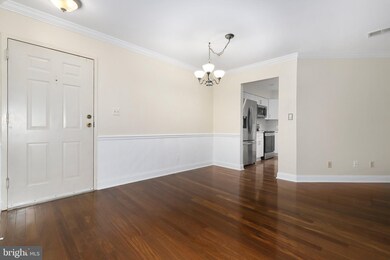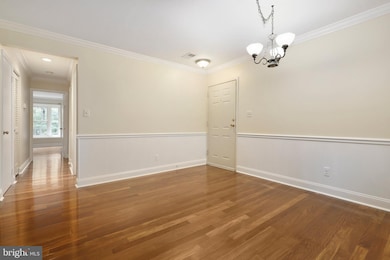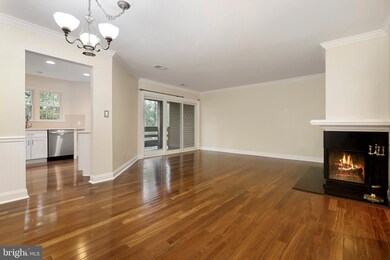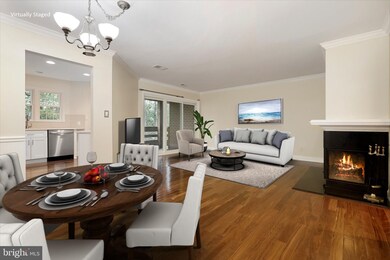
11110 Beaver Trail Ct Reston, VA 20191
Highlights
- Traditional Architecture
- Community Pool
- Community Playground
- Terraset Elementary Rated A-
- Jogging Path
- 5-minute walk to Playground at South Bay
About This Home
As of July 2021Rare opportunity to own this gorgeous, updated 2 bed, 2 bath upper-level condo nestled in a quiet cul-de-sac surrounded by the serene beauty of Nantucket at Reston Community, just steps from Lake Audubon. Imagine waking up, walking across this unit's Brazilian chestnut floors to its large, brand new renovated kitchen (2020), boasting stainless steel appliances, quartz countertops, and top-of-the-line, self-close cabinets to make breakfast. The smell of coffee fills the air as you contemplate where you wish to sit: on the balcony overlooking nature's own picturesque window, bird-watching, or on the couch in front of the wrap-around ornate mantled, fireplace. This home offers the perfect relaxation whether you are resting from a long day at the office or working from home. - Ideal accessibility to many of the popular amenities that Reston offers - close to the walking trails, South Lakes Shopping Center (either by foot or bike), Lake Thoreau, and only a mile to Wiehle Metro Station and the Reston Town Center. Updated bathrooms with granite countertops and quiet, self/soft closing cabinets. New stackable washer/dryer (2020). Crown molding. And to top it off, there is ample parking available in the community. This unit won't last long.
Last Agent to Sell the Property
Angela Kaiser
Redfin Corporation Listed on: 06/24/2021

Property Details
Home Type
- Condominium
Est. Annual Taxes
- $3,185
Year Built
- Built in 1985
HOA Fees
Home Design
- Traditional Architecture
Interior Spaces
- 1,045 Sq Ft Home
- Property has 1 Level
- Self Contained Fireplace Unit Or Insert
- Screen For Fireplace
- Fireplace Mantel
- Window Treatments
Kitchen
- Stove
- Built-In Microwave
- Ice Maker
- Dishwasher
- Disposal
Bedrooms and Bathrooms
- 2 Main Level Bedrooms
- 2 Full Bathrooms
Laundry
- Laundry in unit
- Dryer
- Washer
Parking
- On-Street Parking
- Off-Street Parking
Utilities
- Forced Air Heating System
- Heat Pump System
- Electric Water Heater
Listing and Financial Details
- Assessor Parcel Number 0271 19 0110
Community Details
Overview
- Association fees include snow removal, trash, common area maintenance
- Reston Association, Phone Number (703) 435-6530
- Low-Rise Condominium
- Nantucket At Reston Condos, Phone Number (703) 435-3800
- Nantucket At Community
- Nantucket Subdivision
Recreation
- Community Playground
- Community Pool
- Jogging Path
- Bike Trail
Ownership History
Purchase Details
Home Financials for this Owner
Home Financials are based on the most recent Mortgage that was taken out on this home.Purchase Details
Home Financials for this Owner
Home Financials are based on the most recent Mortgage that was taken out on this home.Purchase Details
Home Financials for this Owner
Home Financials are based on the most recent Mortgage that was taken out on this home.Similar Homes in Reston, VA
Home Values in the Area
Average Home Value in this Area
Purchase History
| Date | Type | Sale Price | Title Company |
|---|---|---|---|
| Deed | -- | None Listed On Document | |
| Deed | $357,500 | First Guardian Title | |
| Deed | $357,500 | First Guardian T&E | |
| Deed | $135,000 | -- |
Mortgage History
| Date | Status | Loan Amount | Loan Type |
|---|---|---|---|
| Previous Owner | $286,000 | New Conventional | |
| Previous Owner | $115,000 | New Conventional | |
| Previous Owner | $131,719 | No Value Available |
Property History
| Date | Event | Price | Change | Sq Ft Price |
|---|---|---|---|---|
| 05/18/2025 05/18/25 | Rented | $2,700 | 0.0% | -- |
| 05/18/2025 05/18/25 | Under Contract | -- | -- | -- |
| 05/09/2025 05/09/25 | For Rent | $2,700 | 0.0% | -- |
| 07/30/2021 07/30/21 | Sold | $357,500 | -0.7% | $342 / Sq Ft |
| 06/24/2021 06/24/21 | For Sale | $359,990 | -- | $344 / Sq Ft |
Tax History Compared to Growth
Tax History
| Year | Tax Paid | Tax Assessment Tax Assessment Total Assessment is a certain percentage of the fair market value that is determined by local assessors to be the total taxable value of land and additions on the property. | Land | Improvement |
|---|---|---|---|---|
| 2024 | $4,295 | $356,310 | $71,000 | $285,310 |
| 2023 | $4,188 | $356,310 | $71,000 | $285,310 |
| 2022 | $3,754 | $315,320 | $63,000 | $252,320 |
| 2021 | $3,160 | $258,890 | $52,000 | $206,890 |
| 2020 | $3,186 | $258,890 | $52,000 | $206,890 |
| 2019 | $3,186 | $258,890 | $52,000 | $206,890 |
| 2018 | $3,164 | $275,100 | $55,000 | $220,100 |
| 2017 | $3,323 | $275,100 | $55,000 | $220,100 |
| 2016 | $3,095 | $256,700 | $51,000 | $205,700 |
| 2015 | $3,176 | $273,090 | $55,000 | $218,090 |
| 2014 | $3,169 | $273,090 | $55,000 | $218,090 |
Agents Affiliated with this Home
-
Beth Yesford

Seller's Agent in 2025
Beth Yesford
e Venture LLC
(703) 346-4133
6 in this area
122 Total Sales
-
Shivam Vashi

Buyer's Agent in 2025
Shivam Vashi
DMV Realty, INC.
(703) 628-9475
-
A
Seller's Agent in 2021
Angela Kaiser
Redfin Corporation
Map
Source: Bright MLS
MLS Number: VAFX1208842
APN: 0271-19-0110
- 11200 Beaver Trail Ct Unit 11200
- 11100 Boathouse Ct Unit 101
- 2151 Cabots Point Ln
- 2148 S Bay Ln
- 2200 Spinnaker Ct
- 2201 Burgee Ct
- 2085 Cobblestone Ln
- 11041 Solaridge Dr
- 11184 Silentwood Ln
- 2029 Lakebreeze Way
- 11150 Glade Dr
- 2003 Lakebreeze Way
- 11174 Glade Dr
- 1963A Villaridge Dr
- 1951 Sagewood Ln Unit 311
- 1951 Sagewood Ln Unit 122
- 1951 Sagewood Ln Unit 118
- 2001 Chadds Ford Dr
- 1975 Lakeport Way
- 11050 Granby Ct
