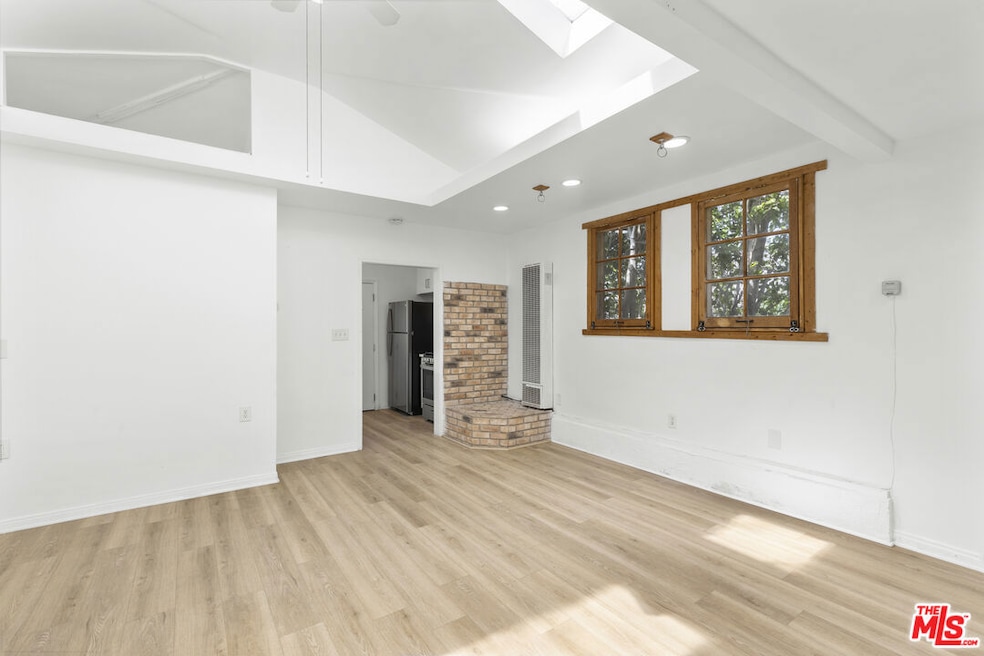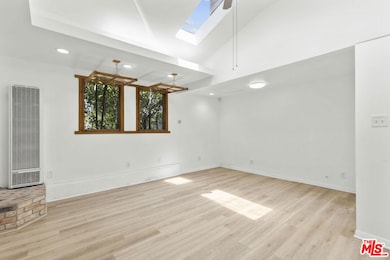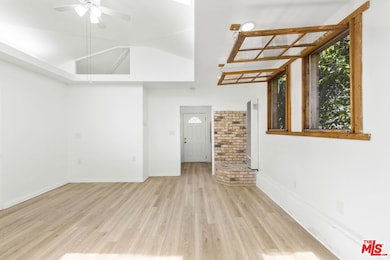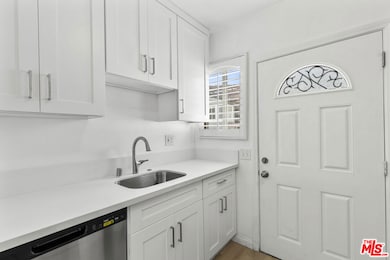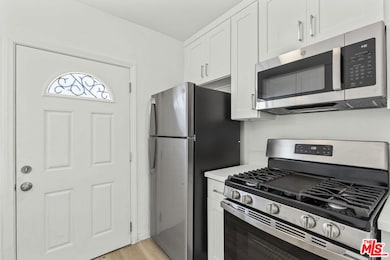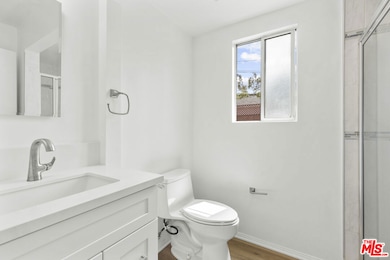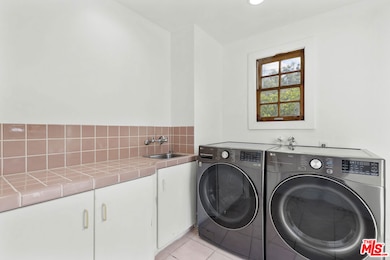11110 Charnock Rd Los Angeles, CA 90034
Highlights
- Detached Guest House
- Rooftop Deck
- Traditional Architecture
- Venice High School Rated A
- City View
- Engineered Wood Flooring
About This Home
Private and beautifully updated studio in the heart of Culver City. This inviting space features a modern kitchen with stainless steel appliances, custom cabinetry, and wood flooring throughout. Bright and airy with high ceilings and abundant natural light, the studio offers comfort and style in one. Enjoy convenient on-site laundry, a secure garage, and a rooftop deck with sweeping city views. A spacious shared backyard with lush grass and a generous deck makes this home perfect for relaxing or entertaining. Centrally located with easy access to major freeways, commuting anywhere in Los Angeles is a breeze.
Listing Agent
Berkshire Hathaway HomeServices California Properties License #02248734 Listed on: 10/30/2025

Home Details
Home Type
- Single Family
Est. Annual Taxes
- $17,522
Year Built
- Built in 1940 | Remodeled
Lot Details
- 7,341 Sq Ft Lot
- Lot Dimensions are 50x151
- Gated Home
- Property is zoned LAR1
Parking
- 1 Car Attached Garage
Home Design
- Traditional Architecture
Interior Spaces
- 450 Sq Ft Home
- 1-Story Property
- Built-In Features
- High Ceiling
- Ceiling Fan
- Engineered Wood Flooring
- City Views
Kitchen
- Oven
- Gas Cooktop
- Microwave
- Freezer
Bedrooms and Bathrooms
- Studio bedroom
- 1 Full Bathroom
Laundry
- Laundry Room
- Dryer
- Washer
Outdoor Features
- Rooftop Deck
- Open Patio
Additional Homes
- Detached Guest House
Utilities
- Air Conditioning
- Heating System Mounted To A Wall or Window
Community Details
- Call for details about the types of pets allowed
Listing and Financial Details
- Security Deposit $6,000
- Tenant pays for gas, insurance, cable TV, water
- 12 Month Lease Term
- Assessor Parcel Number 4252-006-002
Map
Source: The MLS
MLS Number: 25610143
APN: 4252-006-002
- 3523 S Sepulveda Blvd
- 3507 Military Ave
- 10980 Palms Blvd Unit 1
- 10980 Palms Blvd Unit 5
- 3500 Tuller Ave
- 0 Sawtelle Blvd
- 11286 Westminster Ave Unit 101
- 3716 Greenfield Ave
- 11061 Venice Blvd
- 3569 Kelton Ave
- 3667 Sawtelle Blvd
- 3745 Veteran Ave
- 11020 Venice Blvd
- 3765 Globe Ave
- 3813 Huron Ave Unit 4
- 3401 S Bentley Ave Unit 306
- 10830 Tabor St
- 11419 Charnock Rd
- 3847 Prospect Ave
- 3818 Sawtelle Blvd
- 3636 S Sepulveda Blvd
- 3640 S Sepulveda Blvd Unit FL3-ID85
- 3640 S Sepulveda Blvd Unit FL3-ID109
- 3571 S Sepulveda Blvd Unit 5
- 11173 Charnock Rd Unit 103
- 3530 S Bentley Ave
- 3700 S Sepulveda Blvd
- 3548 Military Ave
- 10980 Palms Blvd
- 3516 Sawtelle Blvd
- 3720 Military Ave
- 3500 Tuller Ave
- 3445-3555 Sawtelle Blvd
- 10961 Palms Blvd
- 3674 Veteran Ave Unit 4
- 3444 S Bentley Ave
- 10949 Palms Blvd
- 3499 Sawtelle Blvd
- 3600 Kelton Ave
- 11328 Charnock Rd
