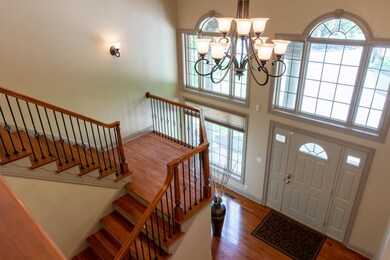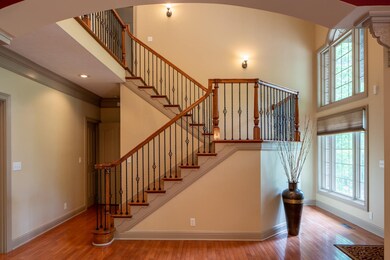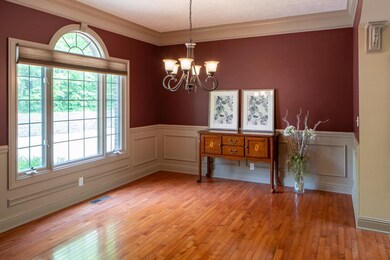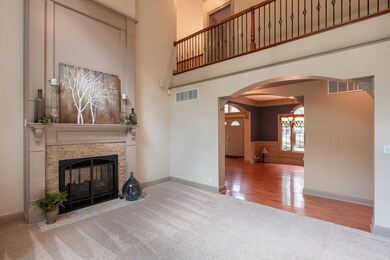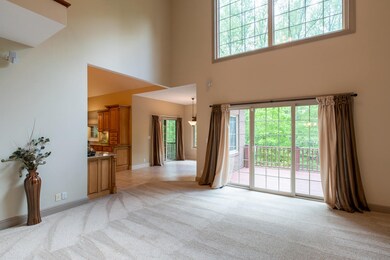
11110 Pinewood Cir Evansville, IN 47725
Highlights
- Primary Bedroom Suite
- Open Floorplan
- Backs to Open Ground
- McCutchanville Elementary School Rated A-
- Living Room with Fireplace
- Wood Flooring
About This Home
As of May 2025This home situated on a private 1.04+/- acre lot is located in prestigious Tall Timbers subdivision in McCutchanville and features many amenities and numerous recent updates throughout including roof, chimney, HVAC, windows, doors, tankless water heater, and much more. This quality built home features hardwood flooring, extensive woodwork, arched doorways, and a finished walk-out lower level. This 4 bedroom + bonus, 4.5 bath home with oversized 3 car garage and expanded drive offers great curb appeal with the extensive professional landscaping. The two story foyer with gorgeous staircase and hardwood flooring opens to the dining room. This open floor plan offers a spacious great room with 20' ceiling and a completely updated floor to ceiling fireplace as the focal point. The gourmet kitchen will delight any cook with granite countertops, island with prep sink, large walk-in pantry, updated appliances, an abundance of custom cabinetry, and a dining area with access to the screened porch that is perfect for relaxing. French doors from the foyer open to the office/den with fireplace that offers pocket doors opening to the main level master bedroom. The master suite features an update master bath with double sink vanity with granite counter-tops, custom tiled walk-in shower, freestanding bubble tub, and much more! The main level also offers a guest bath and large laundry with sink and cabinetry. The second level offers three bedrooms, one being an en-suite, an additional full bath and an oversized bonus room. The quality finished walkout lower level features a large rec area perfect for billiards with full kitchenette, media area, offset for office or exercise, full bath, two additional rooms for crafts, storage, workshop, etc. This impressive home nestled in a private setting with wooded backdrop is move-in ready and located with easy access to major employers, great schools, shopping and dining.
Home Details
Home Type
- Single Family
Est. Annual Taxes
- $4,998
Year Built
- Built in 2000
Lot Details
- 1.04 Acre Lot
- Backs to Open Ground
- Cul-De-Sac
- Landscaped
- Irrigation
HOA Fees
- $33 Monthly HOA Fees
Parking
- 3.5 Car Attached Garage
- Garage Door Opener
- Off-Street Parking
Home Design
- Walk-Out Ranch
- Brick Exterior Construction
- Shingle Roof
- Stone Exterior Construction
Interior Spaces
- 1.5-Story Property
- Open Floorplan
- Wet Bar
- Central Vacuum
- Chair Railings
- Crown Molding
- Ceiling height of 9 feet or more
- Ceiling Fan
- Gas Log Fireplace
- Entrance Foyer
- Great Room
- Living Room with Fireplace
- 2 Fireplaces
- Formal Dining Room
- Screened Porch
- Fire and Smoke Detector
- Laundry on main level
Kitchen
- Kitchenette
- Eat-In Kitchen
- Walk-In Pantry
- Stone Countertops
- Built-In or Custom Kitchen Cabinets
- Utility Sink
- Disposal
Flooring
- Wood
- Carpet
- Tile
Bedrooms and Bathrooms
- 4 Bedrooms
- Primary Bedroom Suite
- Walk-In Closet
- Double Vanity
- Whirlpool Bathtub
- Bathtub With Separate Shower Stall
Finished Basement
- Walk-Out Basement
- Basement Fills Entire Space Under The House
- 1 Bathroom in Basement
Schools
- Mccutchanville Elementary School
- North Middle School
- North High School
Utilities
- Forced Air Heating and Cooling System
- Heating System Uses Gas
- Cable TV Available
Additional Features
- Patio
- Suburban Location
Community Details
- Tall Timbers Subdivision
Listing and Financial Details
- Home warranty included in the sale of the property
- Assessor Parcel Number 82-04-16-009-170.008-030
Ownership History
Purchase Details
Home Financials for this Owner
Home Financials are based on the most recent Mortgage that was taken out on this home.Purchase Details
Home Financials for this Owner
Home Financials are based on the most recent Mortgage that was taken out on this home.Purchase Details
Home Financials for this Owner
Home Financials are based on the most recent Mortgage that was taken out on this home.Similar Homes in Evansville, IN
Home Values in the Area
Average Home Value in this Area
Purchase History
| Date | Type | Sale Price | Title Company |
|---|---|---|---|
| Warranty Deed | -- | Regional Title | |
| Deed | $504,000 | -- | |
| Warranty Deed | -- | None Available |
Mortgage History
| Date | Status | Loan Amount | Loan Type |
|---|---|---|---|
| Open | $505,000 | New Conventional | |
| Previous Owner | $444,000 | FHA | |
| Previous Owner | $440,000 | No Value Available | |
| Previous Owner | $200,000 | New Conventional | |
| Previous Owner | $250,000 | New Conventional |
Property History
| Date | Event | Price | Change | Sq Ft Price |
|---|---|---|---|---|
| 05/28/2025 05/28/25 | Sold | $725,000 | -3.3% | $119 / Sq Ft |
| 04/29/2025 04/29/25 | Pending | -- | -- | -- |
| 04/21/2025 04/21/25 | Price Changed | $750,000 | -5.1% | $123 / Sq Ft |
| 03/21/2025 03/21/25 | For Sale | $789,900 | +42.3% | $130 / Sq Ft |
| 09/22/2020 09/22/20 | Sold | $555,000 | -3.5% | $89 / Sq Ft |
| 08/10/2020 08/10/20 | Pending | -- | -- | -- |
| 07/30/2020 07/30/20 | Price Changed | $575,000 | -3.4% | $92 / Sq Ft |
| 06/14/2020 06/14/20 | Price Changed | $595,000 | -4.8% | $95 / Sq Ft |
| 05/06/2020 05/06/20 | Price Changed | $625,000 | -2.3% | $100 / Sq Ft |
| 02/17/2020 02/17/20 | Price Changed | $640,000 | -1.5% | $102 / Sq Ft |
| 11/20/2019 11/20/19 | For Sale | $650,000 | +29.0% | $104 / Sq Ft |
| 04/24/2013 04/24/13 | Sold | $504,000 | -8.3% | $83 / Sq Ft |
| 03/24/2013 03/24/13 | Pending | -- | -- | -- |
| 05/31/2012 05/31/12 | For Sale | $549,900 | -- | $91 / Sq Ft |
Tax History Compared to Growth
Tax History
| Year | Tax Paid | Tax Assessment Tax Assessment Total Assessment is a certain percentage of the fair market value that is determined by local assessors to be the total taxable value of land and additions on the property. | Land | Improvement |
|---|---|---|---|---|
| 2024 | $8,110 | $740,000 | $55,500 | $684,500 |
| 2023 | $7,851 | $714,600 | $55,500 | $659,100 |
| 2022 | $5,470 | $494,400 | $55,500 | $438,900 |
| 2021 | $5,182 | $459,400 | $55,500 | $403,900 |
| 2020 | $4,978 | $453,200 | $55,500 | $397,700 |
| 2019 | $4,998 | $458,000 | $55,500 | $402,500 |
| 2018 | $5,013 | $458,000 | $55,500 | $402,500 |
| 2017 | $5,049 | $456,600 | $55,500 | $401,100 |
| 2016 | $5,128 | $463,100 | $55,200 | $407,900 |
| 2014 | $5,106 | $463,600 | $55,200 | $408,400 |
| 2013 | -- | $528,300 | $55,200 | $473,100 |
Agents Affiliated with this Home
-
Lee Riddle

Seller's Agent in 2025
Lee Riddle
F.C. TUCKER EMGE
(812) 483-5367
123 Total Sales
-
Gretchen Riddle

Seller Co-Listing Agent in 2025
Gretchen Riddle
F.C. TUCKER EMGE
(812) 568-3206
15 Total Sales
-
James Sutton

Buyer's Agent in 2025
James Sutton
F.C. TUCKER EMGE
(812) 760-2949
187 Total Sales
-
Penny Crick

Seller's Agent in 2020
Penny Crick
ERA FIRST ADVANTAGE REALTY, INC
(812) 483-2219
722 Total Sales
-
John Pickens
J
Buyer's Agent in 2020
John Pickens
Berkshire Hathaway HomeServices Indiana Realty
(812) 455-9707
23 Total Sales
-
Carolyn McClintock

Seller's Agent in 2013
Carolyn McClintock
F.C. TUCKER EMGE
(812) 457-6281
558 Total Sales
Map
Source: Indiana Regional MLS
MLS Number: 201950619
APN: 82-04-16-009-170.008-030
- 1340 Tall Timbers Dr
- 11130 Summitree Ct
- 1150 E Hillsdale Rd
- 10901 Live Oak Ct
- 10641 Old Plantation Dr
- 1530 Village Ct
- 1709 Village Ln
- 1633 Shannon Ln Unit 9
- 1125 Suwannee Dr
- 1336 Horseshoe Bend Dr
- 1324 Horseshoe Bend Dr Unit 121
- 1312 Horseshoe Bend Dr
- 1300 Horseshoe Bend Dr Unit 119
- 1408 Horseshoe Bend Dr
- 1416 Horseshoe Bend Dr Unit 125
- 1244 Horseshoe Bend Dr
- 1348 Horseshoe Bend Dr Unit 123
- 1101 Suwannee Dr
- 1422 Horseshoe Bend Dr
- 10120 Baumgart Rd Unit 128

