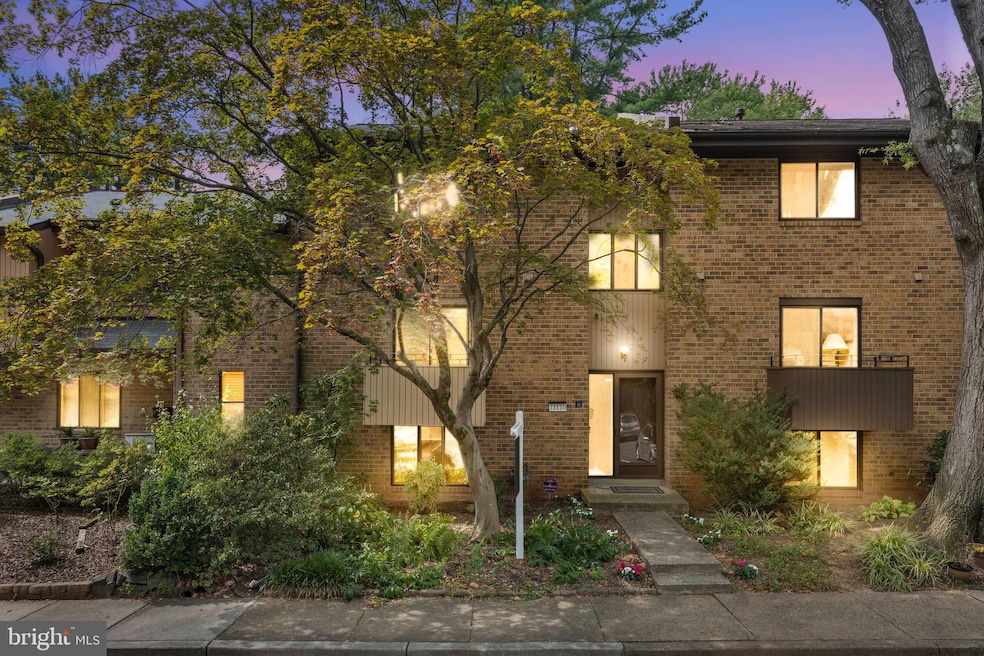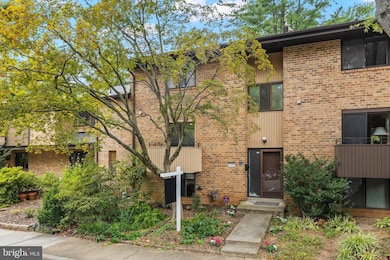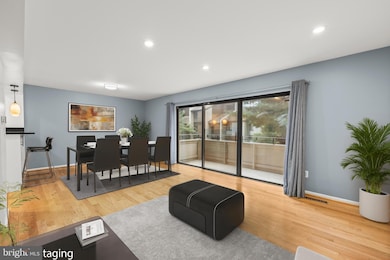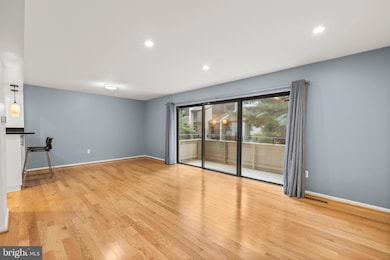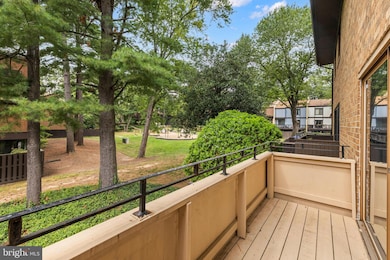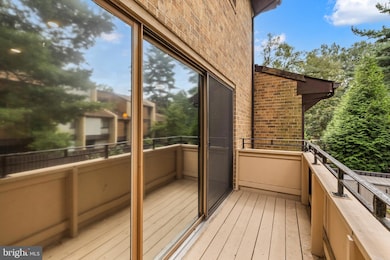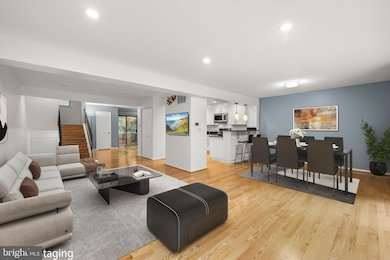11110 Saffold Way Reston, VA 20190
Tall Oaks/Uplands NeighborhoodEstimated payment $4,266/month
Highlights
- Very Popular Property
- Community Indoor Pool
- Game Room
- Contemporary Architecture
- Combination Kitchen and Living
- Tennis Courts
About This Home
Welcome to this charming home tucked away on a quiet street in Reston, offering comfort, convenience, and a prime location. Inside, you’ll find a bright and inviting layout with spacious living areas, a well-appointed kitchen, and generously sized bedrooms. Enjoy outdoor living with a private patio and peaceful wooded backdrop—perfect for relaxing or entertaining. Commuters will love the easy access to major routes, Reston Town Center, Wiehle Metro, and Dulles Airport. A wonderful opportunity to own in Reston with lifestyle, location, and value all in one!
Listing Agent
Bruce Tyburski
(703) 424-1180 brucetyburski@gmail.com Redfin Corporation License #0225021854 Listed on: 11/17/2025

Co-Listing Agent
Arlene Fernandez
(240) 216-4986 arlene.fernandez@outlook.com Redfin Corp License #SP98370245
Townhouse Details
Home Type
- Townhome
Est. Annual Taxes
- $7,310
Year Built
- Built in 1970
Lot Details
- 1,741 Sq Ft Lot
HOA Fees
- $117 Monthly HOA Fees
Home Design
- Contemporary Architecture
- Brick Exterior Construction
Interior Spaces
- Property has 3 Levels
- Entrance Foyer
- Family Room Off Kitchen
- Combination Kitchen and Living
- Dining Room
- Game Room
- Laundry Room
Kitchen
- Breakfast Room
- Eat-In Kitchen
- Stove
- Built-In Microwave
- Ice Maker
- Dishwasher
- Kitchen Island
Bedrooms and Bathrooms
- In-Law or Guest Suite
Finished Basement
- Heated Basement
- Basement Fills Entire Space Under The House
- Rear Basement Entry
- Basement Windows
Schools
- Forest Edge Elementary School
- Hughes Middle School
- South Lakes High School
Utilities
- Forced Air Heating and Cooling System
- Electric Water Heater
Listing and Financial Details
- Assessor Parcel Number 0123 04030023
Community Details
Overview
- Association fees include common area maintenance, reserve funds, road maintenance, snow removal, trash
- $71 Other Monthly Fees
- Reston Subdivision
Amenities
- Picnic Area
- Common Area
Recreation
- Tennis Courts
- Baseball Field
- Community Basketball Court
- Volleyball Courts
- Community Playground
- Community Indoor Pool
- Dog Park
- Jogging Path
- Bike Trail
Pet Policy
- Dogs and Cats Allowed
Map
Home Values in the Area
Average Home Value in this Area
Tax History
| Year | Tax Paid | Tax Assessment Tax Assessment Total Assessment is a certain percentage of the fair market value that is determined by local assessors to be the total taxable value of land and additions on the property. | Land | Improvement |
|---|---|---|---|---|
| 2025 | $6,820 | $607,620 | $165,000 | $442,620 |
| 2024 | $6,820 | $565,770 | $150,000 | $415,770 |
| 2023 | $6,551 | $557,280 | $150,000 | $407,280 |
| 2022 | $6,489 | $545,090 | $140,000 | $405,090 |
| 2021 | $6,013 | $492,640 | $125,000 | $367,640 |
| 2020 | $5,574 | $452,960 | $115,000 | $337,960 |
| 2019 | $5,340 | $434,010 | $115,000 | $319,010 |
| 2018 | $4,932 | $428,850 | $115,000 | $313,850 |
| 2017 | $5,181 | $428,850 | $115,000 | $313,850 |
| 2016 | $4,989 | $413,850 | $100,000 | $313,850 |
| 2015 | $4,813 | $413,850 | $100,000 | $313,850 |
| 2014 | $4,709 | $405,740 | $95,000 | $310,740 |
Property History
| Date | Event | Price | List to Sale | Price per Sq Ft | Prior Sale |
|---|---|---|---|---|---|
| 11/17/2025 11/17/25 | For Sale | $675,000 | +82.4% | $242 / Sq Ft | |
| 05/14/2013 05/14/13 | Sold | $370,000 | +2.8% | $132 / Sq Ft | View Prior Sale |
| 04/15/2013 04/15/13 | Pending | -- | -- | -- | |
| 04/12/2013 04/12/13 | For Sale | $360,000 | -- | $129 / Sq Ft |
Purchase History
| Date | Type | Sale Price | Title Company |
|---|---|---|---|
| Warranty Deed | $370,000 | -- |
Source: Bright MLS
MLS Number: VAFX2278550
APN: 0123-04030023
- 11026 Saffold Way
- 1432 Greenmont Ct
- 1403 Greenmont Ct
- 11152 Forest Edge Dr
- 1434 Northgate Square Unit 34/21B
- 1422 Northgate Square Unit 22/1A
- 1413 Northgate Square Unit 13/12B
- 1405 Northgate Square Unit 22B
- 1552 Northgate Square Unit 12B
- 1532 Northgate Square Unit 12A
- 1526 Park Glen Ct
- 11221 S Shore Rd
- 1674 Chimney House Rd
- 1546 Scandia Cir
- 11400 Washington Plaza W Unit 103
- 1314 Garden Wall Cir Unit C
- 1281 Wedgewood Manor Way
- 1398 Park Lake Dr
- 1609 Fellowship Square
- 1334 Garden Wall Cir Unit "E"
- 1400 Northgate Square Unit 11A
- 1404 Northgate Square Unit 4/12B
- 1532 Northgate Square Unit 1532-2A
- 10838 Welbury Ct
- 11012 Becontree Lake Dr
- 1460 Waterfront Rd
- 1526 Scandia Cir
- 11410 Esplanade Dr
- 1334 Garden Wall Cir Unit C
- 1379 Heritage Oak Way
- 11405 Summer House Ct
- 1254 Lamplighter Way
- 1669 Valencia Way
- 1661 Parkcrest Cir Unit 100
- 1665 Parkcrest Cir Unit 301
- 11555 Olde Tiverton Cir
- 1384 Park Garden Ln
- 1100 Springvale Rd
- 11240 Chestnut Grove Square Unit 31
- 11200 Chestnut Grove Square Unit 303
