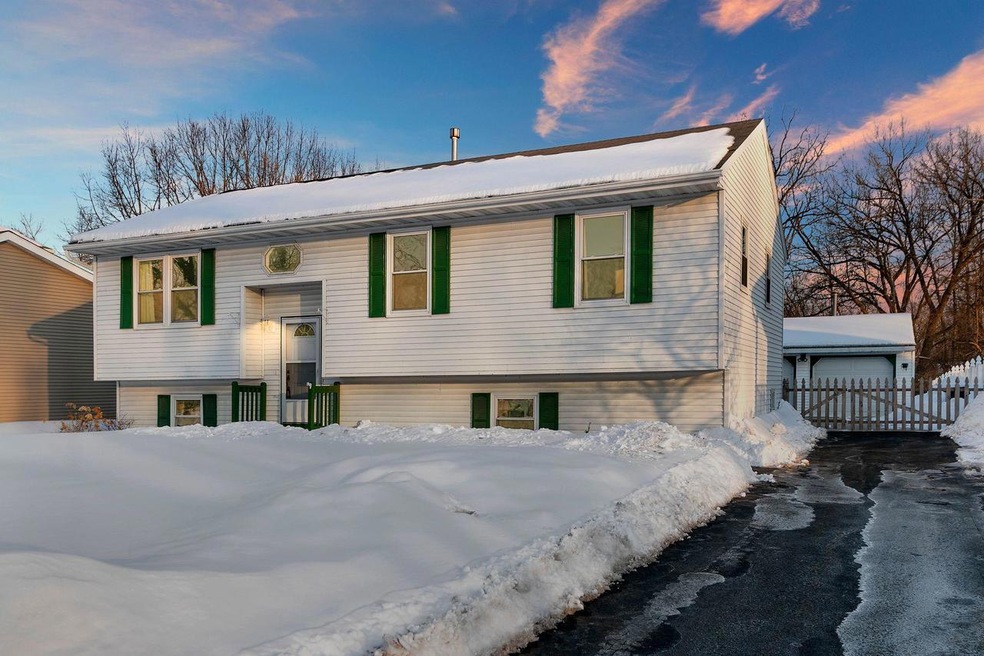
11111 4th Ave Pleasant Prairie, WI 53158
Carol Beach Estates NeighborhoodEstimated Value: $307,000 - $401,000
Highlights
- Deck
- Fenced Yard
- Wet Bar
- Main Floor Primary Bedroom
- 2 Car Detached Garage
- Bathroom on Main Level
About This Home
As of March 2021GREAT LOCATION! Just a short walk to Lake Michigan, this 4 Bedroom 2 Bath Bi-Level home has much to offer. Step out onto the Gorgeous WOOD DECK from the Open Concept Kitchen or the Spacious Master Bedroom. Kitchen features Stainless Steel Appliances, Pantry and Wood Flooring. His & Her sink in the Sizeable Bathroom with dual entry to the Master Bedroom. Large Rec Area and Built-In Bar in Basement. Large Fenced Yard. Large Carport compliments the Double Door HEATED 2 Car Garage. Additional Partial Garage on Slab in the back of the main garage is ready to finish.
Last Agent to Sell the Property
Rantell Ramirez
EXP Realty, LLC~MKE License #80119-94 Listed on: 02/19/2021
Last Buyer's Agent
Marta Olejnik
Results Realty License #57682-94
Home Details
Home Type
- Single Family
Est. Annual Taxes
- $3,174
Year Built
- Built in 1995
Lot Details
- 0.29 Acre Lot
- Fenced Yard
- Property is zoned Res1
Parking
- 2 Car Detached Garage
- Carport
- Heated Garage
- Garage Door Opener
- 1 to 5 Parking Spaces
Home Design
- Bi-Level Home
- Vinyl Siding
Interior Spaces
- 1,840 Sq Ft Home
- Wet Bar
- Finished Basement
- Basement Fills Entire Space Under The House
Kitchen
- Range
- Dishwasher
Bedrooms and Bathrooms
- 4 Bedrooms
- Primary Bedroom on Main
- Dual Entry to Primary Bathroom
- Bathroom on Main Level
- 2 Full Bathrooms
Outdoor Features
- Deck
Schools
- Southport Elementary School
- Lincoln Middle School
- Tremper High School
Utilities
- Forced Air Heating and Cooling System
- Heating System Uses Natural Gas
- Well Required
- Sewer Holding Tank
Community Details
- Carol Beach Estates Subdivision
Ownership History
Purchase Details
Home Financials for this Owner
Home Financials are based on the most recent Mortgage that was taken out on this home.Purchase Details
Purchase Details
Similar Homes in the area
Home Values in the Area
Average Home Value in this Area
Purchase History
| Date | Buyer | Sale Price | Title Company |
|---|---|---|---|
| Domitrz Elzbita | $236,100 | None Available | |
| Hoskins Richard E | $186,000 | -- | |
| Hoskins Richard Everett | -- | Excell Title Llc |
Mortgage History
| Date | Status | Borrower | Loan Amount |
|---|---|---|---|
| Open | Domitrz Elzbita | $188,880 | |
| Previous Owner | Hoskins Richard E | $204,000 |
Property History
| Date | Event | Price | Change | Sq Ft Price |
|---|---|---|---|---|
| 03/31/2021 03/31/21 | Sold | $236,100 | 0.0% | $128 / Sq Ft |
| 02/22/2021 02/22/21 | Pending | -- | -- | -- |
| 02/19/2021 02/19/21 | For Sale | $236,100 | -- | $128 / Sq Ft |
Tax History Compared to Growth
Tax History
| Year | Tax Paid | Tax Assessment Tax Assessment Total Assessment is a certain percentage of the fair market value that is determined by local assessors to be the total taxable value of land and additions on the property. | Land | Improvement |
|---|---|---|---|---|
| 2024 | $4,132 | $352,800 | $60,200 | $292,600 |
| 2023 | $4,213 | $312,100 | $54,400 | $257,700 |
| 2022 | $4,170 | $304,400 | $54,400 | $250,000 |
| 2021 | $3,296 | $174,800 | $45,900 | $128,900 |
| 2020 | $3,174 | $174,800 | $45,900 | $128,900 |
| 2019 | $2,899 | $174,800 | $45,900 | $128,900 |
| 2018 | $2,963 | $174,800 | $45,900 | $128,900 |
| 2017 | $3,289 | $152,400 | $41,600 | $110,800 |
| 2016 | $3,247 | $152,400 | $41,600 | $110,800 |
| 2015 | $2,929 | $149,800 | $41,600 | $108,200 |
| 2014 | $3,048 | $149,800 | $41,600 | $108,200 |
Agents Affiliated with this Home
-
R
Seller's Agent in 2021
Rantell Ramirez
EXP Realty, LLC~MKE
-
M
Buyer's Agent in 2021
Marta Olejnik
Results Realty
Map
Source: Metro MLS
MLS Number: 1727813
APN: 93-4-123-304-0265
- 11373 1st Ct
- 819 114th St
- 11432 8th Ave
- 1008 115th St Unit A
- 9989 11th Ave
- 2921 116th St
- 2830 104th St
- 1416 3rd St
- 10035 29th Ave
- 9988 32nd Ave
- 3401 100th St
- 511 Deerpath Dr
- 0 Garnett Ave
- 442 Russell Ave
- 1909 91st St
- 210 Chesapeake Bay
- 522 Russell Ave
- 8833 5th Ave Unit 5A
- 603 Geddes Ave
- 530 Thompson Ave
- 11111 4th Ave
- 11107 4th Ave
- 11123 4th Ave
- 11121 4th Ave
- 11103 4th Ave
- 11131 4th Ave Unit 2
- 11114 4th Ave
- 11101 4th Ave
- 11145 4th Ave Unit B
- 11128 4th Ave
- 11106 4th Ave
- 11220 3rd Ave Unit 2
- 11262 3rd Ave
- 11102 4th Ave
- 11214 3rd Ave
- 11280 3rd Ave
- 11021 4th Ave
- 11233 3rd Ave
- 11243 3rd Ave
- 11200 3rd Ave Unit A
