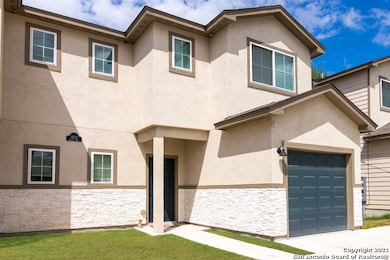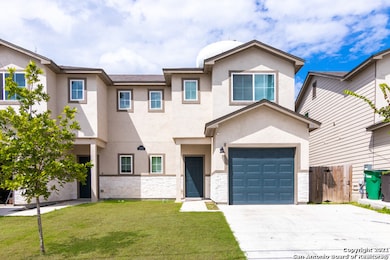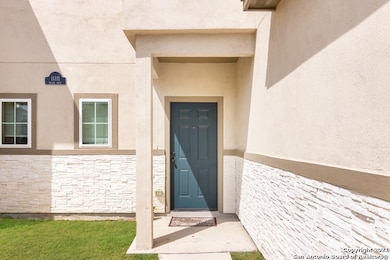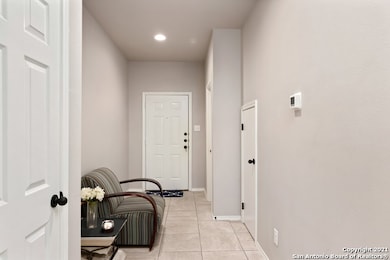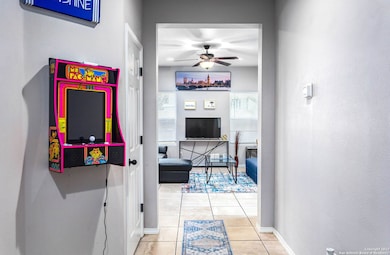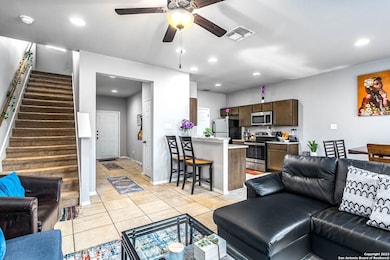11111 Belair Dr Unit 101 San Antonio, TX 78213
Castle Hills Forest NeighborhoodHighlights
- Eat-In Kitchen
- Ceramic Tile Flooring
- Combination Dining and Living Room
- Churchill High School Rated A-
- Central Heating and Cooling System
- Ceiling Fan
About This Home
This charming central San Antonio townhouse awaits You! Welcome to your future home, nestled in the heart of Central San Antonio and the vibrant Castle Hills area. This spacious 3-bedroom, 2.5-bath townhouse is more than just a place to live; it's a lifestyle upgrade. Enjoy being just minutes away from the airport and the renowned Phil Hardberger Park, offering endless trails for the nature enthusiast. Step inside to discover a beautifully updated space where all tile flooring graces the entire ground level, providing an elegant and easy-to-maintain environment. Experience the fresh, bright ambiance throughout with newly painted walls, designed to invite warmth and natural light to every corner of your home. For the culinary enthusiast, our townhouse comes equipped with stainless steel appliances ready to inspire your culinary creativity. Plus, the convenience of an included washer and dryer adds to your comfortable living experience. Pet lovers will appreciate the thoughtfully added doggy door, ensuring your furry friends can enjoy their freedom while you relax in your private yard space. Upstairs, find all three bedrooms thoughtfully arranged, providing a sense of privacy and retreat. The master bedroom boasts generous space, easily accommodating a king-size bed, ensuring your comfort. Equally impressive is the spacious guest bedroom, almost matching the master in size, along with a standard guest room situated conveniently close to the master suite. Don't miss the chance to make this charming townhouse yours today!
Last Listed By
Deanna Kaplen
Keller Williams Heritage Listed on: 11/19/2024
Home Details
Home Type
- Single Family
Year Built
- Built in 2018
Parking
- 1 Car Garage
Home Design
- Brick Exterior Construction
- Slab Foundation
- Composition Roof
- Stucco
Interior Spaces
- 1,357 Sq Ft Home
- 2-Story Property
- Ceiling Fan
- Combination Dining and Living Room
- Prewired Security
Kitchen
- Eat-In Kitchen
- Built-In Oven
- Stove
- Dishwasher
- Disposal
Flooring
- Carpet
- Ceramic Tile
Bedrooms and Bathrooms
- 3 Bedrooms
Laundry
- Laundry on main level
- Dryer
- Washer
- Laundry Tub
Schools
- Larkspur Elementary School
- Eisenhower Middle School
- Churchill High School
Additional Features
- 6,098 Sq Ft Lot
- Central Heating and Cooling System
Community Details
- Lockhill Estates Subdivision
Listing and Financial Details
- Rent includes repairs
- Assessor Parcel Number 117190030330
Map
Source: San Antonio Board of REALTORS®
MLS Number: 1824264
APN: 11719-003-0370
- 11019 Baltic Dr
- 2033 Silver Oaks Unit 23-F
- 2045 Silver Oaks Unit 18-B
- 2065 Silver Oaks
- 2087 Silver Oaks
- 2085 Silver Oaks
- 2075 Silver Oaks
- 2083 Silver Oaks
- 10707 Ysamy Way
- 10715 Ysamy Way
- 11010 Burr Oak Dr
- 2230 Bedford Stage
- 11207 Amhurst Dr
- 11314 Janet Lee Dr
- 11214 Janet Lee Dr
- 11843 Braesview Unit 108
- 11843 Braesview Unit 215
- 11843 Braesview Unit 2007
- 11843 Braesview Unit 504
- 11843 Braesview Unit 2110

