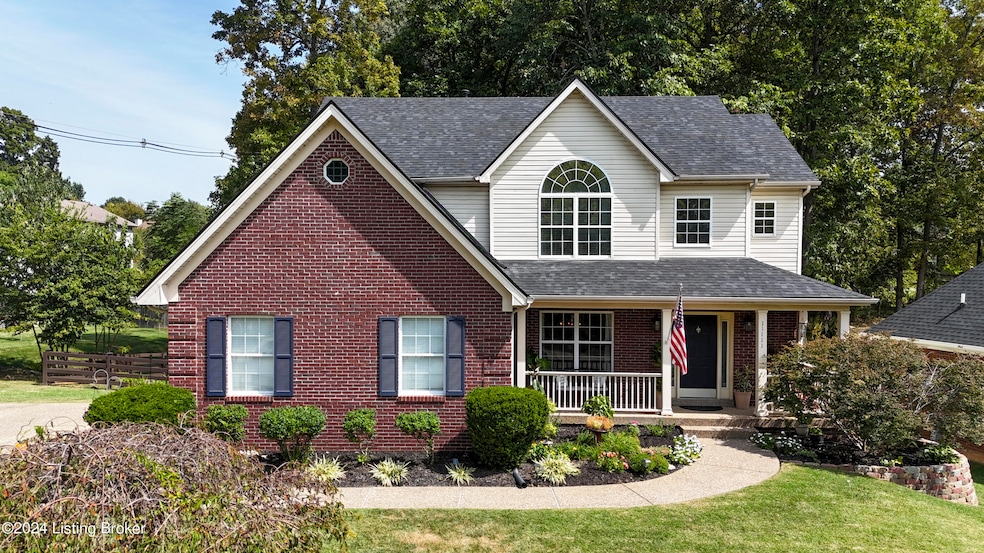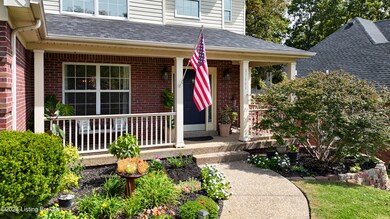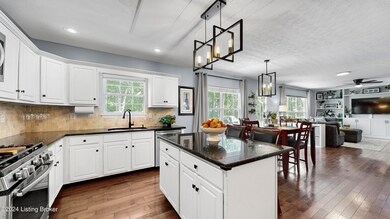
11111 Eagles Cove Dr Louisville, KY 40241
Worthington NeighborhoodHighlights
- Deck
- Porch
- Forced Air Heating and Cooling System
- Norton Elementary School Rated A-
- Patio
- 2 Car Garage
About This Home
As of May 2025Welcome to 11111 Eagles Cove Drive, a stunning property located in the East End of Louisville, KY. This spacious home offers 4 bedrooms, 2 full baths & 2 half baths with nearly 3000 SQFT of finished areas. The 2 story floor plan, has been fully updated by the homeowners with a true sense of pride, it is sure to impress! Some of the features include, new hardwood floors, udated kitchen and bathrooms, added built-in bookcases, fully updated primary bathroom, the primary closet has been professionally designed, new flooring in the basement and upstairs, new dimensional roof, spray foam insulation and much more. The attention to detail is evident in every corner of this home and yard.
The eat-in kitchen has granite counters and a center island for added prep space. The walk-out lower level of this home is designed for entertainment and convenience. It features a family room where you can gather with friends and family, and an area with built-in cabinets and shelving. Off the kitchen is a deck overlooking an amazing yard with custom landscaping, a patio, and a split rail fence. The firepit is where all the action will be this fall. The yard backs up to a treed area and is over 1/3rd of an acre.
The area offers an array of amenities for residents to enjoy. Close to shops, restaurants, a hospital, golf courses, YMCA, so much shopping around that there is always something to explore. Don't miss out on the opportunity to make 11111 Eagles Cove Drive your new address. Schedule a showing today!
Last Agent to Sell the Property
RE/MAX Properties East Brokerage Phone: 502-419-5646 License #197839 Listed on: 09/13/2024

Home Details
Home Type
- Single Family
Year Built
- Built in 1999
Lot Details
- Lot Dimensions are 107x167
- Property is Fully Fenced
Parking
- 2 Car Garage
- Side or Rear Entrance to Parking
Home Design
- Poured Concrete
- Shingle Roof
- Vinyl Siding
Interior Spaces
- 2-Story Property
- Basement
Bedrooms and Bathrooms
- 4 Bedrooms
Outdoor Features
- Deck
- Patio
- Porch
Utilities
- Forced Air Heating and Cooling System
- Heating System Uses Natural Gas
Community Details
- Property has a Home Owners Association
- Eagles Cove Subdivision
Listing and Financial Details
- Legal Lot and Block 0073 / 2353
- Assessor Parcel Number 21235300730000
- Seller Concessions Not Offered
Ownership History
Purchase Details
Home Financials for this Owner
Home Financials are based on the most recent Mortgage that was taken out on this home.Purchase Details
Home Financials for this Owner
Home Financials are based on the most recent Mortgage that was taken out on this home.Purchase Details
Home Financials for this Owner
Home Financials are based on the most recent Mortgage that was taken out on this home.Purchase Details
Home Financials for this Owner
Home Financials are based on the most recent Mortgage that was taken out on this home.Similar Homes in Louisville, KY
Home Values in the Area
Average Home Value in this Area
Purchase History
| Date | Type | Sale Price | Title Company |
|---|---|---|---|
| Deed | $455,000 | Limestone Title | |
| Deed | $455,000 | Limestone Title | |
| Quit Claim Deed | -- | Limestone Title | |
| Quit Claim Deed | -- | Limestone Title | |
| Warranty Deed | $299,900 | Freibert & Mattingly Ttl Gro |
Mortgage History
| Date | Status | Loan Amount | Loan Type |
|---|---|---|---|
| Open | $341,250 | New Conventional | |
| Closed | $341,250 | New Conventional | |
| Previous Owner | $356,000 | Construction | |
| Previous Owner | $239,920 | New Conventional | |
| Previous Owner | $188,500 | New Conventional | |
| Previous Owner | $50,000 | Credit Line Revolving |
Property History
| Date | Event | Price | Change | Sq Ft Price |
|---|---|---|---|---|
| 05/15/2025 05/15/25 | Sold | $455,000 | +1.3% | $152 / Sq Ft |
| 03/24/2025 03/24/25 | For Sale | $449,000 | +4.4% | $150 / Sq Ft |
| 10/21/2024 10/21/24 | Sold | $430,000 | +3.6% | $143 / Sq Ft |
| 09/15/2024 09/15/24 | Pending | -- | -- | -- |
| 09/13/2024 09/13/24 | For Sale | $415,000 | +38.4% | $138 / Sq Ft |
| 12/13/2019 12/13/19 | Sold | $299,900 | 0.0% | $100 / Sq Ft |
| 11/08/2019 11/08/19 | Pending | -- | -- | -- |
| 11/07/2019 11/07/19 | For Sale | $299,900 | -- | $100 / Sq Ft |
Tax History Compared to Growth
Tax History
| Year | Tax Paid | Tax Assessment Tax Assessment Total Assessment is a certain percentage of the fair market value that is determined by local assessors to be the total taxable value of land and additions on the property. | Land | Improvement |
|---|---|---|---|---|
| 2024 | -- | $314,750 | $53,900 | $260,850 |
| 2023 | $3,645 | $314,750 | $53,900 | $260,850 |
| 2022 | $3,657 | $299,900 | $40,000 | $259,900 |
| 2021 | $3,763 | $299,900 | $40,000 | $259,900 |
| 2020 | $3,455 | $299,900 | $40,000 | $259,900 |
| 2019 | $2,380 | $210,800 | $40,000 | $170,800 |
| 2018 | $2,257 | $210,800 | $40,000 | $170,800 |
| 2017 | $2,212 | $210,800 | $40,000 | $170,800 |
| 2013 | $2,209 | $220,920 | $35,000 | $185,920 |
Agents Affiliated with this Home
-
M
Seller's Agent in 2025
Michael Tyrikos
Lenihan Sotheby's International Realty
-
T
Buyer's Agent in 2025
Tiffany Stout
White Picket Real Estate
-
J
Seller's Agent in 2024
John Rahm
RE/MAX
-
D
Seller's Agent in 2019
David Walker
Coldwell Banker McMahan
-
J
Buyer's Agent in 2019
Jimmy Welch Team
Keller Williams Louisville East
Map
Source: Metro Search (Greater Louisville Association of REALTORS®)
MLS Number: 1670458
APN: 235300730000
- 10725 Hickory Cove Ct
- 4910 Honeylore Ct
- 5221 Craigs Creek Dr
- 4615 Shenandoah Dr
- 4708 Sunny Meadow Ct
- 4705 Sunny Meadow Ct
- 11106 Shady Hollow Dr
- 4412 Sussex Ct
- 4308 Fence Place
- 3809 Chamberlain Ln Unit D
- 5121 Craigs Creek Dr
- 10735 Copper Ridge Dr
- 3803 Chamberlain Ln Unit B
- 4766 Shenandoah Dr
- 4216 Bay Pointe Dr
- 10509 Bay Pointe Ct
- 4309 Evershead Place
- 4708 Wooded Oak Cir
- 11403 N Tazwell Dr
- 10102 Spring Gate Dr





