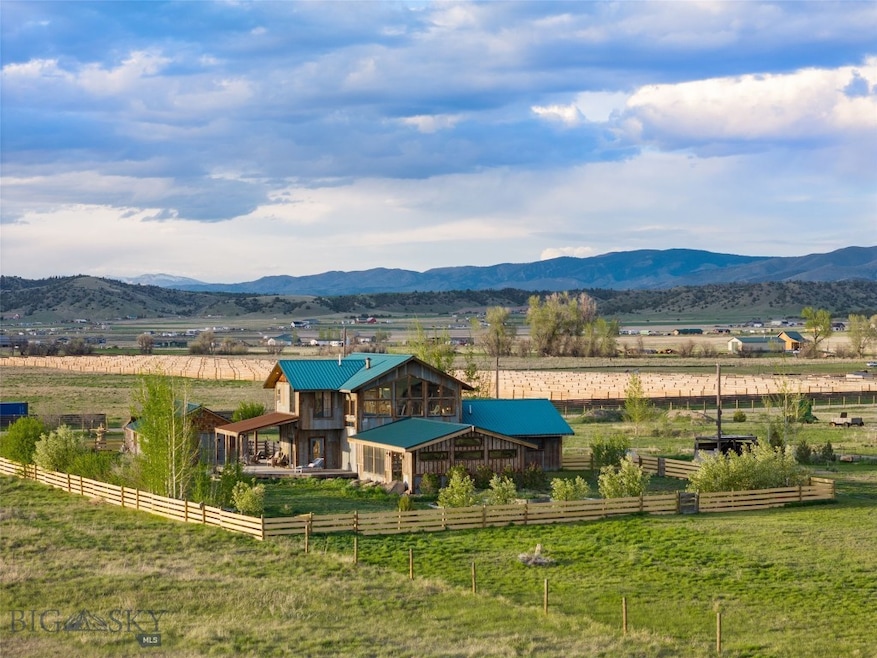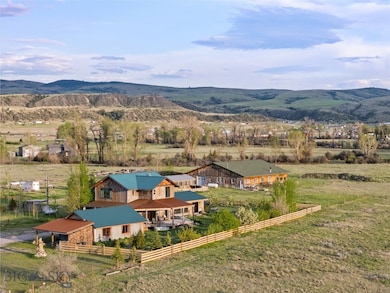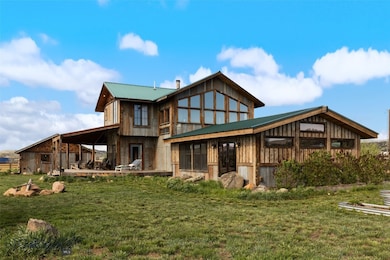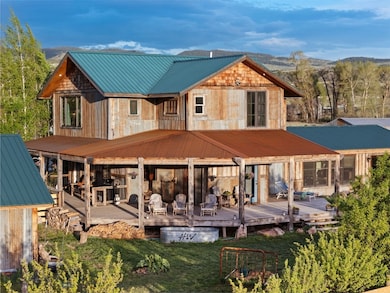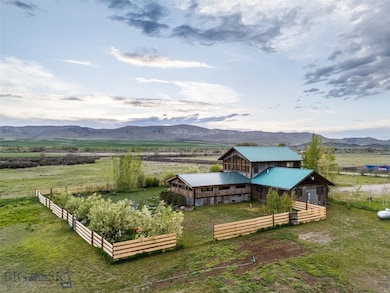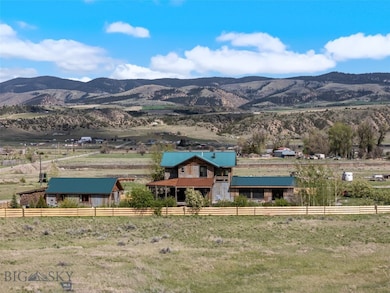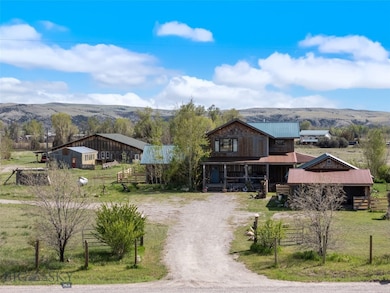11111 Juniper Rd Three Forks, MT 59752
Ponderosa Pines NeighborhoodEstimated payment $5,479/month
Highlights
- Seasonal Waterfront
- River View
- Wood Burning Stove
- Guest House
- 8.98 Acre Lot
- Vaulted Ceiling
About This Home
Serenity, function, and craftsmanship converge at 11111 Juniper Road in Three Forks, MT - an extraordinary, self-sustaining homestead just steps from the Missouri River and right near BLM and state land. Built by the same master craftsman behind the iconic round barn at Headwaters Ranch, this beautifully constructed estate is more than a home, it's a lifestyle. The main house stuns with aged timber beams, walls of windows that flood the space with natural light, and a seamless blend of tile, stone, and wood flooring throughout. The well-appointed kitchen is equipped with granite countertops and stainless steel appliances, perfect for preparing homegrown meals. Upstairs, the spacious lofted primary suite offers privacy and peace with its ensuite bath and walk-in closet. Enjoy access to the wraparound covered/open porch from several locations - your front-row seat to breathtaking Montana mountain views, endless skies, and the calming song of chirping birds. The massive, partially insulated shop offers room for tools, toys, and all-season projects, while the large greenhouse supports year-round growing. Enjoy sustainable living with your own chicken and duck coop, pig pen, and multiple raised garden beds and planters. The land is also ideal for horses, offering open space and a layout built for functionality. This property supports a true homestead lifestyle - quiet, self-sufficient, and grounded in nature - yet it’s located just off the highway and along the local school bus route, making access seamless. The two-bedroom guest house, complete with kitchen, full bath, and living space, provides perfect quarters for extended family, guests, or additional rental income. Whether you're unwinding on the porch, tending to your hobbies, or soaking in the stillness of the countryside, 11111 Juniper Road invites you to slow down, breathe deeply, and live a Montana rooted lifestyle.
Home Details
Home Type
- Single Family
Est. Annual Taxes
- $4,116
Year Built
- Built in 2008
Lot Details
- 8.98 Acre Lot
- Seasonal Waterfront
- Log Fence
- Split Rail Fence
- Landscaped
- Lawn
- Garden
Parking
- 1 Car Garage
- Carport
Property Views
- River
- Woods
- Farm
- Creek or Stream
- Mountain
- Rural
Home Design
- Rustic Architecture
- Metal Roof
- Wood Siding
- Shingle Siding
- Metal Siding
- Shake Siding
Interior Spaces
- 2,791 Sq Ft Home
- 2-Story Property
- Vaulted Ceiling
- Ceiling Fan
- Wood Burning Stove
- Family Room
- Dining Room
- Loft
Kitchen
- Stove
- Range
- Microwave
- Freezer
- Dishwasher
Flooring
- Wood
- Tile
Bedrooms and Bathrooms
- 4 Bedrooms
- Walk-In Closet
- Jetted Tub in Primary Bathroom
Laundry
- Laundry Room
- Dryer
- Washer
Home Security
- Carbon Monoxide Detectors
- Fire and Smoke Detector
Utilities
- Forced Air Heating System
- Heating System Uses Natural Gas
- Heating System Uses Propane
- Heating System Uses Wood
- Baseboard Heating
- Propane
- Well
- Water Softener
- Septic Tank
Additional Features
- Covered Patio or Porch
- Guest House
Community Details
- No Home Owners Association
- Ponderosa Pines Subdivision
- Property is near a preserve or public land
Listing and Financial Details
- Assessor Parcel Number RCE23071
Map
Home Values in the Area
Average Home Value in this Area
Tax History
| Year | Tax Paid | Tax Assessment Tax Assessment Total Assessment is a certain percentage of the fair market value that is determined by local assessors to be the total taxable value of land and additions on the property. | Land | Improvement |
|---|---|---|---|---|
| 2025 | $3,018 | $813,863 | $0 | $0 |
| 2024 | $3,590 | $656,672 | $0 | $0 |
| 2023 | $4,019 | $656,672 | $0 | $0 |
| 2022 | $2,933 | $435,522 | $0 | $0 |
| 2021 | $3,223 | $435,522 | $0 | $0 |
| 2020 | $3,443 | $385,500 | $0 | $0 |
| 2019 | $2,749 | $385,500 | $0 | $0 |
| 2018 | $2,506 | $310,600 | $0 | $0 |
| 2017 | $2,457 | $310,600 | $0 | $0 |
| 2016 | $2,321 | $299,300 | $0 | $0 |
| 2015 | $2,368 | $299,300 | $0 | $0 |
| 2014 | $2,013 | $146,580 | $0 | $0 |
Property History
| Date | Event | Price | List to Sale | Price per Sq Ft |
|---|---|---|---|---|
| 12/28/2025 12/28/25 | Pending | -- | -- | -- |
| 09/28/2025 09/28/25 | For Sale | $997,000 | -- | $357 / Sq Ft |
Purchase History
| Date | Type | Sale Price | Title Company |
|---|---|---|---|
| Warranty Deed | -- | Insured Titles | |
| Public Action Common In Florida Clerks Tax Deed Or Tax Deeds Or Property Sold For Taxes | $222 | None Available |
Source: Big Sky Country MLS
MLS Number: 406091
APN: 06-1209-18-2-01-27-0000
- 11221 Gate Rd
- 136 Broken Creek Rd
- 127 Hayden Taylor Rd
- 351 Broken Creek Rd
- 610 Wheat Field Rd
- 12191 Old Coach Rd
- 12193 Old Coach Rd
- 11522 Crystal Mountain Rd
- Lot 355 Pole Gulch Rd
- 20700 Pole Gulch Rd
- Lot 358 Pole Gulch Rd
- 13520 Crystal Mountain Rd
- Lot 769 Miller Canyon Rd
- TBD Sage Brush Rd
- 380 Lone Wolf Trail
- 17248 Pole Gulch Rd
- 357 Pole Gulch Rd
- TBD Horseshoe Hills Hollow
- Lot 330 Lone Wolf Trail
- 1435 Lone Wolf Trail
Ask me questions while you tour the home.
