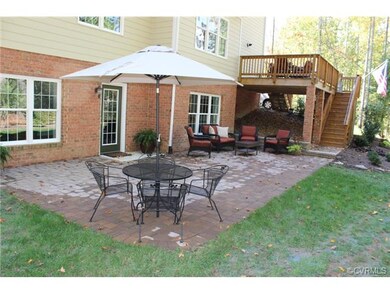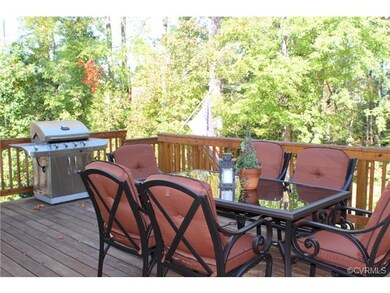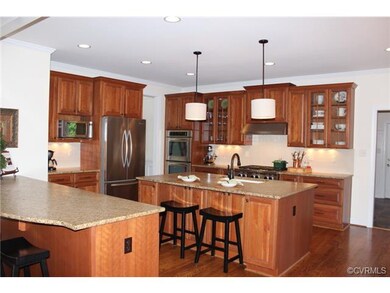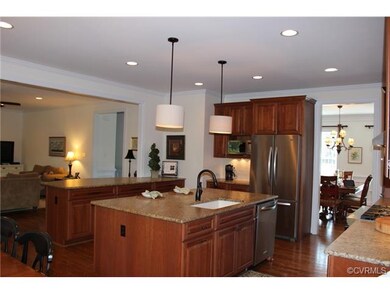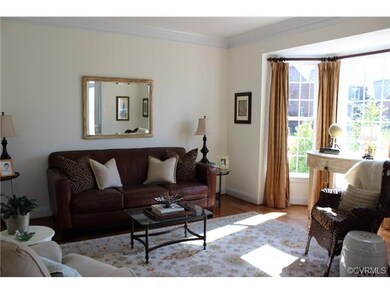
11112 Grey Oaks Estates Ct Glen Allen, VA 23059
Wyndham NeighborhoodHighlights
- Wood Flooring
- Kaechele Elementary Rated A-
- Forced Air Zoned Heating and Cooling System
About This Home
As of June 2018Truly stunning transitional home with full finished basement! Located at end of cul-de-sac on .82 acres, this 3 sided brick custom built home is sure to please. Features state of the art kitchen with granite counters, large island and custom peninsula (perfect for entertaining). Family room adjacent to kitchen and breakfast room overlooks private rear yard. Formal living and dining rooms are located at front of home adjacent to foyer with grand turned staircase. Master bedroom suite with double walk in closets. Luxurious master bath features soaking tub and oversized tile shower. All bedrooms upstairs have access to full baths. 2nd floor laundry room is very large and has utility sink.Third floor is unfinished (674 sq ft) and has a rough in for full bath. Remarkable full finished basement with nine foot ceilings opens to paver patio and rear yard. Basement features open rec room, custom designed wetbar with cabinets and fridge, separate bedroom or game room, exercise area and full bath with walk in shower. Amenities include full yard irrigation, large deck, entry from garage with custom bench and cubbies for storage, utility sink in garage.Don't miss this exceptional opportunity!!
Last Agent to Sell the Property
Priority One Real Estate Inc License #0225003167 Listed on: 10/17/2014
Home Details
Home Type
- Single Family
Est. Annual Taxes
- $9,455
Year Built
- 2011
Home Design
- Dimensional Roof
- Composition Roof
Interior Spaces
- Property has 3.5 Levels
Flooring
- Wood
- Wall to Wall Carpet
- Ceramic Tile
Bedrooms and Bathrooms
- 5 Bedrooms
- 4 Full Bathrooms
Utilities
- Forced Air Zoned Heating and Cooling System
- Heat Pump System
Listing and Financial Details
- Assessor Parcel Number 740-772-5641
Ownership History
Purchase Details
Home Financials for this Owner
Home Financials are based on the most recent Mortgage that was taken out on this home.Purchase Details
Purchase Details
Home Financials for this Owner
Home Financials are based on the most recent Mortgage that was taken out on this home.Purchase Details
Home Financials for this Owner
Home Financials are based on the most recent Mortgage that was taken out on this home.Purchase Details
Home Financials for this Owner
Home Financials are based on the most recent Mortgage that was taken out on this home.Similar Homes in Glen Allen, VA
Home Values in the Area
Average Home Value in this Area
Purchase History
| Date | Type | Sale Price | Title Company |
|---|---|---|---|
| Warranty Deed | $803,000 | Attorney | |
| Gift Deed | -- | None Available | |
| Warranty Deed | $789,500 | -- | |
| Warranty Deed | $681,109 | -- | |
| Warranty Deed | $220,000 | -- |
Mortgage History
| Date | Status | Loan Amount | Loan Type |
|---|---|---|---|
| Open | $403,300 | Stand Alone Refi Refinance Of Original Loan | |
| Closed | $440,000 | New Conventional | |
| Previous Owner | $384,871 | VA | |
| Previous Owner | $690,000 | VA | |
| Previous Owner | $417,000 | Adjustable Rate Mortgage/ARM | |
| Previous Owner | $430,000 | New Conventional | |
| Previous Owner | $468,000 | Construction |
Property History
| Date | Event | Price | Change | Sq Ft Price |
|---|---|---|---|---|
| 06/15/2018 06/15/18 | Sold | $803,000 | -2.7% | $149 / Sq Ft |
| 04/21/2018 04/21/18 | Pending | -- | -- | -- |
| 04/17/2018 04/17/18 | Price Changed | $825,000 | -2.9% | $153 / Sq Ft |
| 03/08/2018 03/08/18 | For Sale | $850,000 | +7.7% | $158 / Sq Ft |
| 01/29/2015 01/29/15 | Sold | $789,500 | -4.0% | $147 / Sq Ft |
| 12/09/2014 12/09/14 | Pending | -- | -- | -- |
| 10/17/2014 10/17/14 | For Sale | $822,500 | -- | $153 / Sq Ft |
Tax History Compared to Growth
Tax History
| Year | Tax Paid | Tax Assessment Tax Assessment Total Assessment is a certain percentage of the fair market value that is determined by local assessors to be the total taxable value of land and additions on the property. | Land | Improvement |
|---|---|---|---|---|
| 2025 | $9,455 | $1,054,300 | $260,000 | $794,300 |
| 2024 | $9,455 | $1,030,900 | $250,000 | $780,900 |
| 2023 | $8,763 | $1,030,900 | $250,000 | $780,900 |
| 2022 | $7,382 | $868,500 | $215,000 | $653,500 |
| 2021 | $7,215 | $773,300 | $205,000 | $568,300 |
| 2020 | $6,728 | $773,300 | $205,000 | $568,300 |
| 2019 | $6,728 | $773,300 | $205,000 | $568,300 |
| 2018 | $0 | $745,600 | $205,000 | $540,600 |
| 2017 | $0 | $745,700 | $205,000 | $540,700 |
| 2016 | -- | $730,700 | $190,000 | $540,700 |
| 2015 | $5,808 | $730,700 | $190,000 | $540,700 |
| 2014 | $5,808 | $638,800 | $160,000 | $478,800 |
Agents Affiliated with this Home
-

Seller's Agent in 2018
Gary Duda
RE/MAX
(804) 938-5777
10 in this area
132 Total Sales
-

Buyer's Agent in 2018
David Ogle
RE/MAX
(804) 651-2268
22 in this area
144 Total Sales
-
B
Seller's Agent in 2015
Brant Harper
Priority One Real Estate Inc
(804) 869-6104
1 in this area
18 Total Sales
-

Buyer's Agent in 2015
Allen Price
Keeton & Co Real Estate
(804) 837-1307
78 Total Sales
Map
Source: Central Virginia Regional MLS
MLS Number: 1428935
APN: 740-772-5641
- 5025 Ellis Meadows Ct
- 5901 Barnstable Ct
- 5001 Old Millrace Ct
- 4905 Old Millrace Place
- 11816 Autumnwood Ct
- 5308 Hillshire Way
- 12304 Garnet Parke Cir
- 12300 Garnet Parke Cir
- 12300 Garnet Parke Cir
- 12300 Garnet Parke Cir
- 12300 Garnet Parke Cir
- 12300 Garnet Parke Cir
- 12300 Garnet Parke Cir
- 12300 Garnet Parke Cir
- 12300 Garnet Parke Cir
- 12300 Garnet Parke Cir
- 12300 Garnet Parke Cir
- 12328 Garnet Parke Cir
- 1437 New Haven Ct
- 4796 Pouncey Tract Rd


