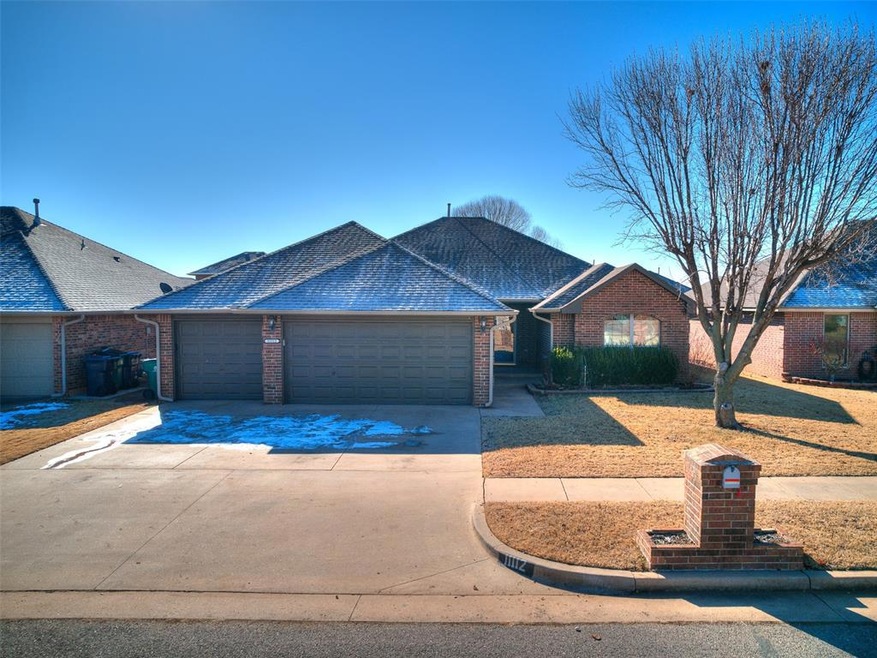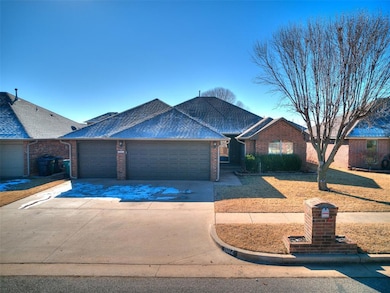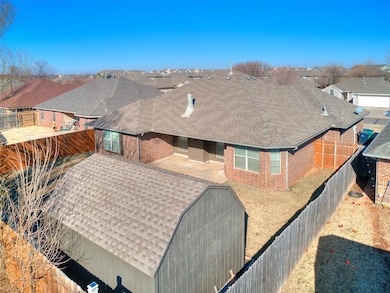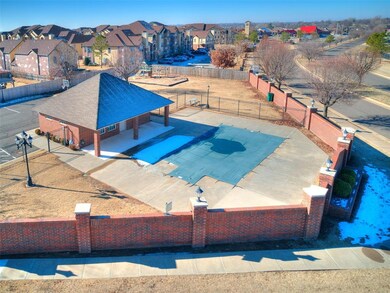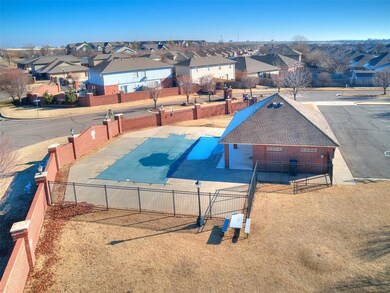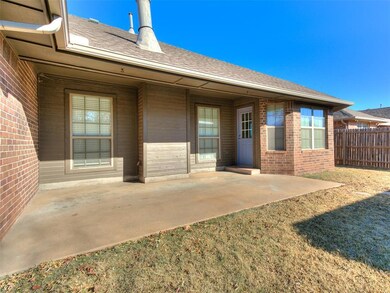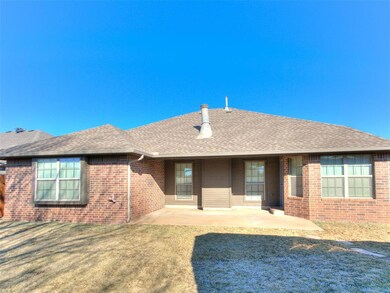
11112 SW 6th St Yukon, OK 73099
Mustang Creek NeighborhoodHighlights
- Traditional Architecture
- Covered patio or porch
- Interior Lot
- Canyon Ridge Intermediate School Rated A-
- 3 Car Attached Garage
- Woodwork
About This Home
As of February 2025Meticulously maintained, move-in-ready beauty! BRAND NEW LUXURY PLANK WATERPROOF VINYL FLOORING throughout as well as a brand new stainless steel microwave and fresh paint! Do not miss out on this coveted location in a GATED neighborhood. Open concept living with 3 bedrooms, two bathrooms and HUGE office space with gorgeous french doors can be used as playroom, flex space, or a possible fourth bedroom ( if a wardrobe was added). Large master bathroom with dual vanities and fabulous master closet with room for off season clothing. Larger secondary bedrooms with hall bathroom in between. Kitchen comes with water filtration system under the kitchen sink! Fully fenced backyard with Large storage shed that could work as a small shop! Neighborhood amenities include a pool, playground, and recreational center. Roof also includes class 4 shingles! Seller has a remaining 22-month transferable home warranty for new buyers.
Welcome home.
Home Details
Home Type
- Single Family
Est. Annual Taxes
- $2,499
Year Built
- Built in 2003
Lot Details
- 6,900 Sq Ft Lot
- Interior Lot
- Sprinkler System
HOA Fees
- $29 Monthly HOA Fees
Parking
- 3 Car Attached Garage
Home Design
- Traditional Architecture
- Slab Foundation
- Brick Frame
- Composition Roof
Interior Spaces
- 1,703 Sq Ft Home
- 1-Story Property
- Woodwork
- Wood Burning Fireplace
- Storm Doors
- Laundry Room
Kitchen
- Microwave
- Dishwasher
- Wood Stained Kitchen Cabinets
- Disposal
Flooring
- Tile
- Vinyl
Bedrooms and Bathrooms
- 3 Bedrooms
- 2 Full Bathrooms
Outdoor Features
- Covered patio or porch
- Outbuilding
Schools
- Mustang Creek Elementary School
- Canyon Ridge IES Middle School
- Mustang High School
Utilities
- Central Heating and Cooling System
- Programmable Thermostat
- High Speed Internet
- Cable TV Available
Community Details
- Association fees include gated entry, maintenance, pool, rec facility
- Mandatory home owners association
Listing and Financial Details
- Legal Lot and Block 9 / 3
Ownership History
Purchase Details
Home Financials for this Owner
Home Financials are based on the most recent Mortgage that was taken out on this home.Purchase Details
Home Financials for this Owner
Home Financials are based on the most recent Mortgage that was taken out on this home.Purchase Details
Home Financials for this Owner
Home Financials are based on the most recent Mortgage that was taken out on this home.Purchase Details
Purchase Details
Purchase Details
Home Financials for this Owner
Home Financials are based on the most recent Mortgage that was taken out on this home.Purchase Details
Purchase Details
Home Financials for this Owner
Home Financials are based on the most recent Mortgage that was taken out on this home.Similar Homes in Yukon, OK
Home Values in the Area
Average Home Value in this Area
Purchase History
| Date | Type | Sale Price | Title Company |
|---|---|---|---|
| Warranty Deed | $252,000 | First American Title | |
| Warranty Deed | $252,000 | First American Title | |
| Warranty Deed | $189,000 | Chicago Title Oklahoma Co | |
| Warranty Deed | $170,000 | American Eagle Title | |
| Warranty Deed | $170,000 | American Eagle Title | |
| Quit Claim Deed | -- | None Available | |
| Warranty Deed | -- | -- | |
| Warranty Deed | $135,000 | -- | |
| Warranty Deed | -- | -- | |
| Warranty Deed | $18,000 | -- |
Mortgage History
| Date | Status | Loan Amount | Loan Type |
|---|---|---|---|
| Previous Owner | $166,920 | FHA | |
| Previous Owner | $19,972 | Unknown | |
| Previous Owner | $101,500 | No Value Available | |
| Previous Owner | $112,723 | No Value Available |
Property History
| Date | Event | Price | Change | Sq Ft Price |
|---|---|---|---|---|
| 02/25/2025 02/25/25 | Sold | $252,000 | -3.0% | $148 / Sq Ft |
| 01/28/2025 01/28/25 | Pending | -- | -- | -- |
| 01/16/2025 01/16/25 | For Sale | $259,900 | +37.8% | $153 / Sq Ft |
| 02/26/2021 02/26/21 | Sold | $188,600 | +1.9% | $111 / Sq Ft |
| 02/07/2021 02/07/21 | Pending | -- | -- | -- |
| 02/05/2021 02/05/21 | For Sale | $185,000 | +8.8% | $109 / Sq Ft |
| 03/19/2018 03/19/18 | Sold | $170,000 | -2.9% | $94 / Sq Ft |
| 02/06/2018 02/06/18 | Pending | -- | -- | -- |
| 02/03/2018 02/03/18 | For Sale | $175,000 | -- | $97 / Sq Ft |
Tax History Compared to Growth
Tax History
| Year | Tax Paid | Tax Assessment Tax Assessment Total Assessment is a certain percentage of the fair market value that is determined by local assessors to be the total taxable value of land and additions on the property. | Land | Improvement |
|---|---|---|---|---|
| 2024 | $2,499 | $23,171 | $2,100 | $21,071 |
| 2023 | $2,499 | $22,067 | $2,100 | $19,967 |
| 2022 | $2,416 | $21,016 | $2,100 | $18,916 |
| 2021 | $2,021 | $18,646 | $2,100 | $16,546 |
| 2020 | $1,978 | $18,103 | $2,100 | $16,003 |
| 2019 | $2,040 | $18,649 | $2,100 | $16,549 |
| 2018 | $1,947 | $17,544 | $2,100 | $15,444 |
| 2017 | $1,944 | $17,735 | $2,100 | $15,635 |
| 2016 | $1,918 | $18,083 | $2,100 | $15,983 |
| 2015 | $1,816 | $17,045 | $2,100 | $14,945 |
| 2014 | $1,816 | $16,549 | $2,100 | $14,449 |
Agents Affiliated with this Home
-
Lisa Taylor

Seller's Agent in 2025
Lisa Taylor
RE/MAX
(405) 641-2987
1 in this area
20 Total Sales
-
Ashley Young

Buyer's Agent in 2025
Ashley Young
Chamberlain Realty LLC
(405) 301-2462
6 in this area
133 Total Sales
-
Brian Orr

Seller's Agent in 2021
Brian Orr
RE/MAX
(405) 309-2238
2 in this area
63 Total Sales
-
Lesley Ballinger

Buyer's Agent in 2021
Lesley Ballinger
Keller Williams Realty Elite
(405) 401-5994
11 in this area
418 Total Sales
-
Nicole Woodson

Buyer Co-Listing Agent in 2021
Nicole Woodson
Keller Williams Realty Elite
(405) 816-0046
11 in this area
413 Total Sales
-
Krista Martin

Seller's Agent in 2018
Krista Martin
Exit Realty Premier
(405) 401-5068
316 Total Sales
Map
Source: MLSOK
MLS Number: 1150910
APN: 090095639
- 812 Garrison Ln
- 9912 Ruger Rd
- 9900 Ruger Rd
- 9608 Sultans Water Way
- 11401 SW 8th Cir
- 721 Westridge Dr
- 1024 Westridge Dr
- 11605 SW 5th St
- 717 S Willowood Dr
- 201 Carat Dr
- 11632 SW 3rd Terrace
- 11629 SW 11th St
- 11601 SW 14th St
- 1500 Stirrup Way
- 11609 SW 14th St
- 621 Bluegrass Ln
- 11600 SW 15th Terrace
- 11700 SW 15th Terrace
- 1109 Chestnut Creek Dr
- 11728 SW 14th St
