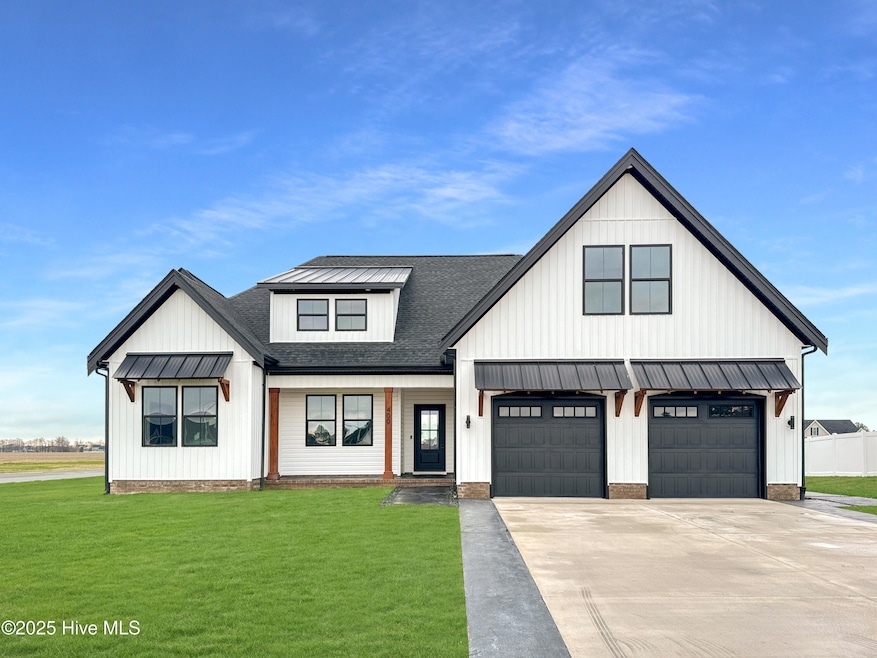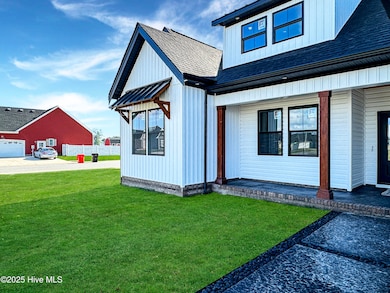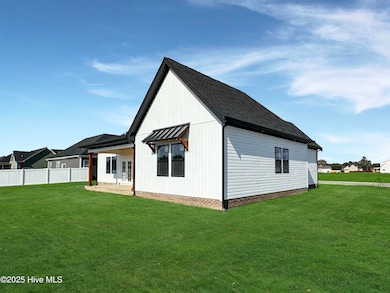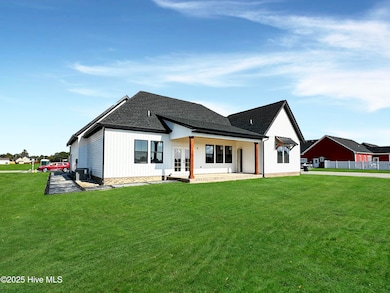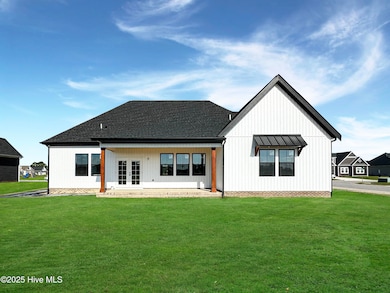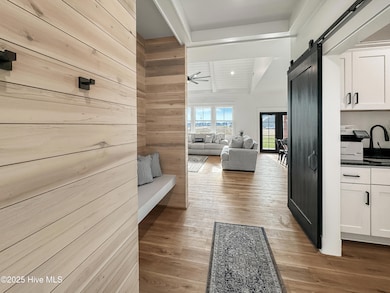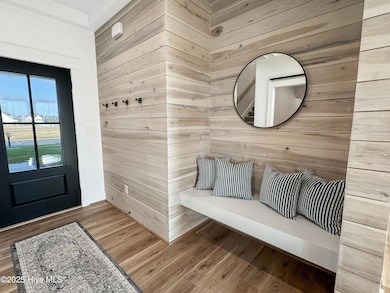11112 Yawl St Elizabeth City, NC 27909
Estimated payment $3,709/month
Highlights
- Freestanding Bathtub
- Attic
- Fireplace
- Main Floor Primary Bedroom
- Covered Patio or Porch
- 2 Car Attached Garage
About This Home
Indulge in the luxurious and refined style of this unparalleled Craftsman Farmhouse. Crafted with meticulous attention to detail and adorned with locally sourced cypress wood accents, this home is a stunning masterpiece that exudes sophistication, style, & rustic charm. Optional exterior cedar posts and black metal accent awnings offer a bold and captivating allure. The optional interior of this exceptional home showcases shiplap wall coverings, barn-style sliding doors, and breathtaking cypress accents that adorn the main living room in the form of exposed beams and raw edge built-ins. The optional chef's kitchen has a beautiful hood system & a capacious island, perfect for hosting unforgettable gatherings & family events. The Owner's Suite, where luxury & comfort merge, features an optional coffered ceiling that exudes grandeur, an optional free-standing tub that invites relaxation, an optional custom glass/tile shower that elevates your everyday routine, and a 12 ft wide closet.
Home Details
Home Type
- Single Family
Year Built
- Built in 2025
Lot Details
- 0.34 Acre Lot
- Lot Dimensions are 85x167x85x167
- Property is zoned R-15
HOA Fees
- $35 Monthly HOA Fees
Home Design
- Brick Foundation
- Raised Foundation
- Slab Foundation
- Wood Frame Construction
- Architectural Shingle Roof
- Composition Roof
- Vinyl Siding
- Stick Built Home
Interior Spaces
- 2,456 Sq Ft Home
- 2-Story Property
- Ceiling Fan
- Fireplace
- Combination Dining and Living Room
- Attic Floors
- Dishwasher
Flooring
- Carpet
- Luxury Vinyl Plank Tile
Bedrooms and Bathrooms
- 4 Bedrooms
- Primary Bedroom on Main
- 3 Full Bathrooms
- Low Flow Toliet
- Freestanding Bathtub
- Walk-in Shower
Laundry
- Laundry Room
- Washer and Dryer Hookup
Parking
- 2 Car Attached Garage
- Front Facing Garage
- Garage Door Opener
- Additional Parking
- On-Street Parking
Eco-Friendly Details
- Energy-Efficient HVAC
- Energy-Efficient Doors
- ENERGY STAR/CFL/LED Lights
Schools
- J.C. Sawyer Elementary School
- River Road Middle School
- Northeastern High School
Utilities
- Forced Air Zoned Heating and Cooling System
- Heating System Uses Natural Gas
- Heat Pump System
- Programmable Thermostat
- Natural Gas Water Heater
- Municipal Trash
Additional Features
- Accessible Ramps
- Covered Patio or Porch
Community Details
- Tooley Harbor HOA, Phone Number (559) 760-1150
- Tooley Harbor Subdivision
- Maintained Community
Listing and Financial Details
- Assessor Parcel Number Savanna Premiere
Map
Home Values in the Area
Average Home Value in this Area
Property History
| Date | Event | Price | List to Sale | Price per Sq Ft |
|---|---|---|---|---|
| 11/06/2025 11/06/25 | For Sale | $585,900 | -- | $239 / Sq Ft |
Source: Hive MLS
MLS Number: 100539857
- 414 Harbor Bay Dr
- 1870 Weeksville Rd
- 1510 Crescent Dr
- 1100 W Williams Cir
- 1221 Carolina Ave Unit 3d
- 200 S Elliott St
- 501 N Road St Unit B
- 828 Westway St
- 803 W Elizabeth St
- 710 Beech St
- 905 Maple St
- 1660 Warren Way
- 1108 Weeks St Unit A
- 1108 Weeks St Unit C
- 645 S Hughes Blvd
- 102 Osprey Cove
- 203 Oakwood Ln
- 1347 US 17 S
- 303 Queenswood Blvd
- 1500 Emerald Lake Cir
