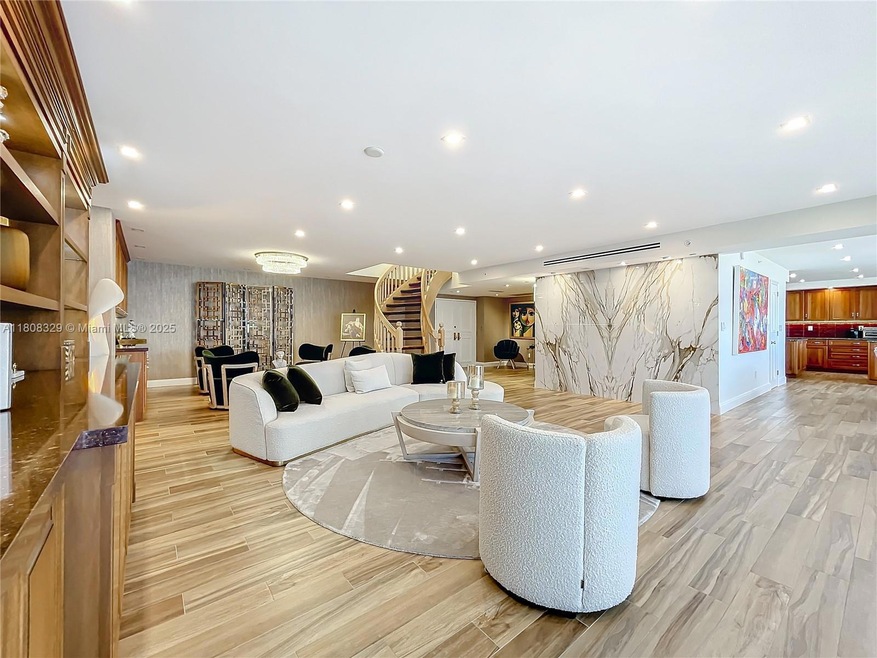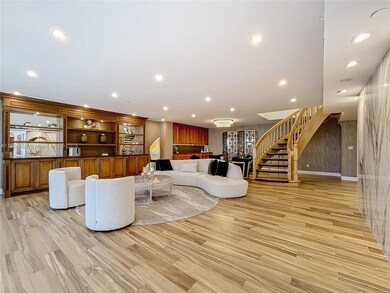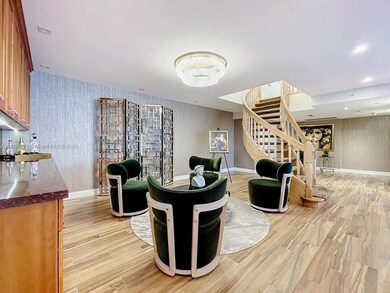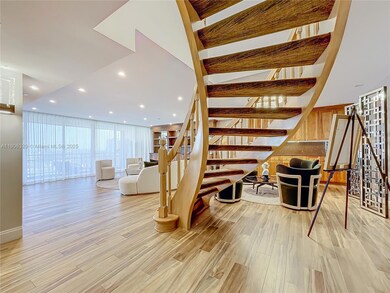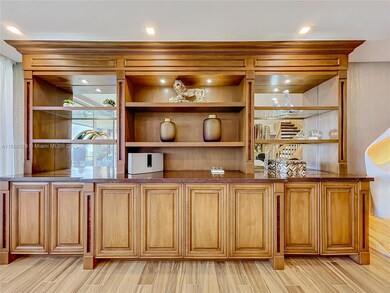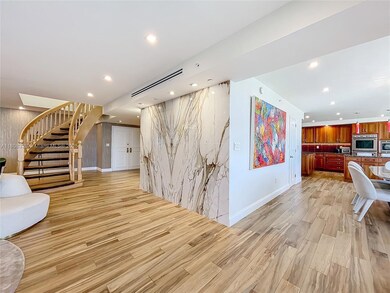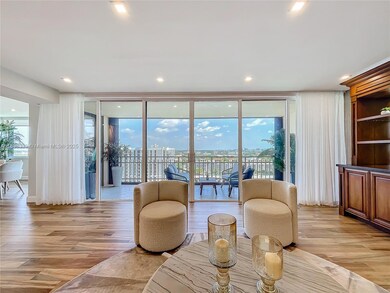11113 Biscayne Blvd, Unit 1756 Miami, FL 33181
Highlights
- Property Fronts a Bay or Harbor
- Outdoor Pool
- Balcony
- Gated with Attendant
- No HOA
- Walk-In Closet
About This Home
Stunning Two-Story Residence This exclusive two-level apartment spans 3,276 sq. ft., perfectly blending style, comfort, and functionality. It features designer finishes, a fully built-out private home office, and two spacious balconies with partial bay and city views. Enjoy a chef’s kitchen equipped with Thermador appliances and Sub-Zero refrigerators — ideal for culinary enthusiasts. The primary suite includes a generous walk-in closet, with every space thoughtfully designed.Located in a renovated building with a stylish lobby adorned with fresh flowers weekly, residents have access to a gym, sauna, steam room and pool. Additional amenities include two garage parking spaces, valet service, and two storage units.Just minutes from shopping, dinning and major attractions.
Property Details
Home Type
- Apartment
Est. Annual Taxes
- $10,726
Year Built
- Built in 1982
Lot Details
- Property Fronts a Bay or Harbor
- Fenced
Parking
- 2 Car Garage
Interior Spaces
- 3,276 Sq Ft Home
- 2-Story Property
- Fire and Smoke Detector
Kitchen
- Microwave
- Dishwasher
Bedrooms and Bathrooms
- 2 Bedrooms
- Walk-In Closet
- 3 Full Bathrooms
Laundry
- Dryer
- Washer
- Laundry Tub
Outdoor Features
- Outdoor Pool
Utilities
- Central Heating and Cooling System
- Water Purifier
Listing and Financial Details
- Property Available on 7/1/25
- 1 Year With Renewal Option Lease Term
- Assessor Parcel Number 30-22-32-075-1050
Community Details
Overview
- No Home Owners Association
- Jockey Club Iii Condo
- Jockey Club Iii Condo Subdivision
Recreation
Pet Policy
- Pets Allowed
Security
- Gated with Attendant
- Card or Code Access
- Complex Is Fenced
Map
About This Building
Source: MIAMI REALTORS® MLS
MLS Number: A11808329
APN: 30-2232-075-1050
- 11113 Biscayne Blvd Unit 757
- 11113 Biscayne Blvd Unit 253
- 11113 Biscayne Blvd Unit 756
- 11113 Biscayne Blvd Unit 552
- 11113 Biscayne Blvd Unit 1653
- 11113 Biscayne Blvd Unit 1252
- 11113 Biscayne Blvd Unit 1858
- 11113 Biscayne Blvd Unit 553
- 11113 Biscayne Blvd Unit 255
- 10935 N Bayshore Dr
- 11111 Biscayne Blvd Unit 227
- 11111 Biscayne Blvd Unit 10H
- 11111 Biscayne Blvd Unit 21H
- 11111 Biscayne Blvd Unit 1901A
- 11111 Biscayne Blvd Unit 19G
- 11111 Biscayne Blvd Unit 4F
- 11111 Biscayne Blvd Unit 8F
- 11111 Biscayne Blvd Unit 16G
- 11111 Biscayne Blvd Unit 18E
- 11111 Biscayne Blvd Unit 1G
