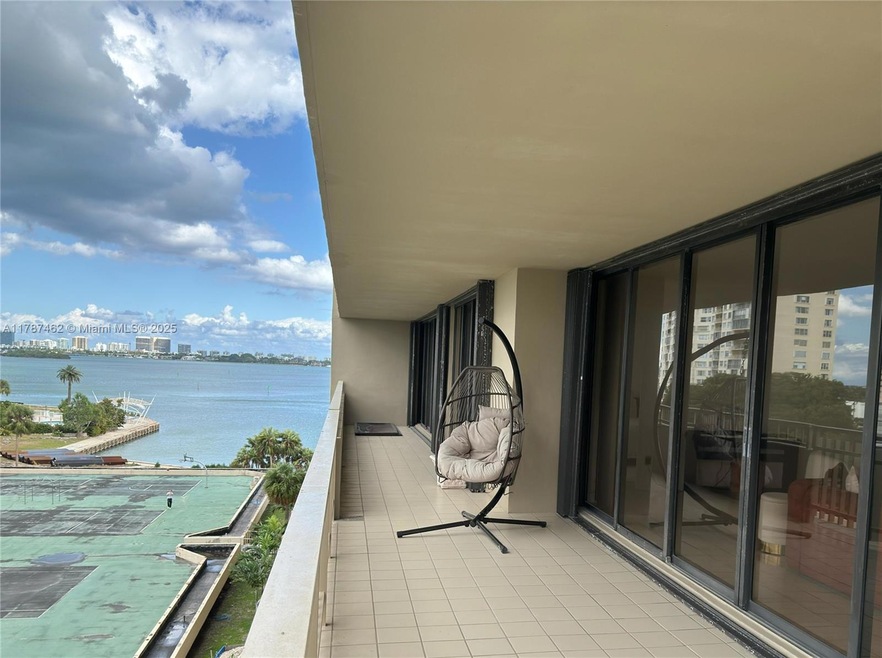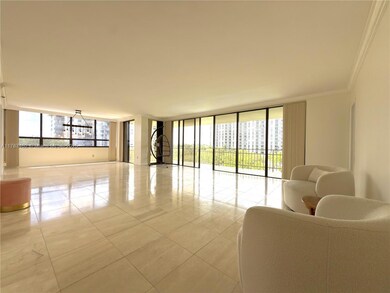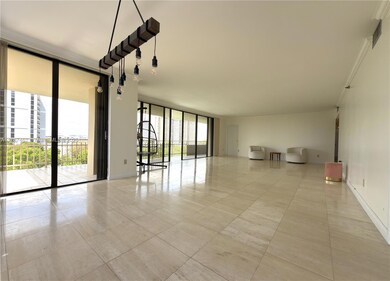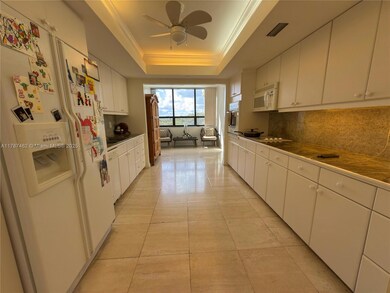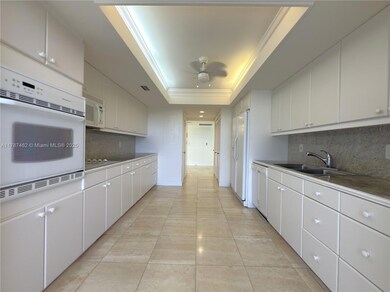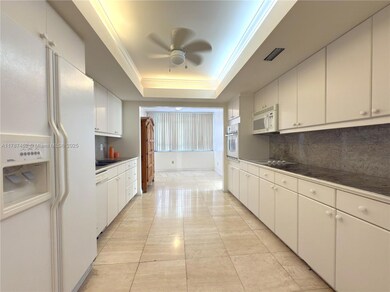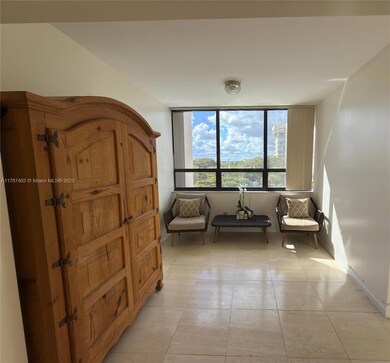11113 Biscayne Blvd, Unit 552 Miami, FL 33181
Highlights
- Valet Parking
- Fitness Center
- Heated In Ground Pool
- Property Fronts a Bay or Harbor
- Gated with Attendant
- Sitting Area In Primary Bedroom
About This Home
Desirable corner unit for rent, offering 2,215 sq ft of living space, 2 bedrooms, 2.5 baths, floor-to-ceiling windows, and a huge wraparound balcony. Features a kitchen with a breakfast nook and a split floor plan with dual master suites, each with its own bathroom and large walk-in closets. Includes an in-unit washer & dryer, extra storage, and assigned covered parking. Enjoy luxury amenities like a bay front heated pool & Jacuzzi, modern gym, sauna, steam room, and children’s park. The building has completed its 40-year certification. Located in a gated 23-acre waterfront community, this full-service building offers 24-hour complimentary valet and security. Close to shopping, dining, and major attractions. Move-in ready, your perfect home awaits!
Condo Details
Home Type
- Condominium
Est. Annual Taxes
- $6,464
Year Built
- Built in 1982
Lot Details
- Property Fronts a Bay or Harbor
- North Facing Home
- Fenced
Parking
- 1 Car Attached Garage
- Guest Parking
Home Design
- Concrete Block And Stucco Construction
Interior Spaces
- 2,215 Sq Ft Home
- Blinds
- Combination Dining and Living Room
- Marble Flooring
Kitchen
- Breakfast Area or Nook
- Electric Range
- <<microwave>>
- Dishwasher
- Disposal
Bedrooms and Bathrooms
- 2 Bedrooms
- Sitting Area In Primary Bedroom
- Split Bedroom Floorplan
- Walk-In Closet
- Roman Tub
- Bathtub
- Shower Only
Laundry
- Dryer
- Washer
Home Security
Outdoor Features
- Heated In Ground Pool
Utilities
- Central Heating and Cooling System
Listing and Financial Details
- Property Available on 5/1/25
- 1 Year With Renewal Option Lease Term
- Assessor Parcel Number 30-22-32-075-0220
Community Details
Overview
- No Home Owners Association
- Jockey Club Iii Condo
- Jockey Club Iii Condo Subdivision
- The community has rules related to no trucks or trailers
- 22-Story Property
Amenities
- Valet Parking
- Elevator
Recreation
Pet Policy
- Breed Restrictions
Security
- Gated with Attendant
- Card or Code Access
- Complex Is Fenced
- Complete Accordion Shutters
- Fire and Smoke Detector
Map
About This Building
Source: MIAMI REALTORS® MLS
MLS Number: A11787462
APN: 30-2232-075-0220
- 11113 Biscayne Blvd Unit 1554
- 11113 Biscayne Blvd Unit 2056
- 11113 Biscayne Blvd Unit 1055
- 11113 Biscayne Blvd Unit 757
- 11113 Biscayne Blvd Unit 253
- 11113 Biscayne Blvd Unit 756
- 11113 Biscayne Blvd Unit 1858
- 11113 Biscayne Blvd Unit 255
- 10935 N Bayshore Dr
- 11111 Biscayne Blvd Unit 19G
- 11111 Biscayne Blvd Unit 2100H
- 11111 Biscayne Blvd Unit 21B
- 11111 Biscayne Blvd Unit 3F
- 11111 Biscayne Blvd Unit 2G
- 11111 Biscayne Blvd Unit 8C
- 11111 Biscayne Blvd Unit 227
- 11111 Biscayne Blvd Unit 10H
- 11111 Biscayne Blvd Unit 1901A
- 11111 Biscayne Blvd Unit 4F
- 11111 Biscayne Blvd Unit 8F
- 11113 Biscayne Blvd Unit 1956
- 11113 Biscayne Blvd Unit 653
- 11113 Biscayne Blvd Unit 1254
- 11113 Biscayne Blvd Unit 253
- 11113 Biscayne Blvd Unit 757
- 11113 Biscayne Blvd Unit PH4
- 11111 Biscayne Blvd
- 11285 Biscayne Blvd Unit 811
- 11295 Biscayne Blvd
- 1600 NE 110th Terrace Unit 1600
- 11111 Biscayne Blvd Unit 7E (716)
- 11111 Biscayne Blvd Unit 4H
- 11111 Biscayne Blvd Unit 16C
- 11111 Biscayne Blvd Unit 12G
- 11111 Biscayne Blvd Unit 14G
- 11111 Biscayne Blvd Unit 14G-Studio
- 11111 Biscayne Blvd Unit 16G
- 11111 Biscayne Blvd Unit 11D
- 11111 Biscayne Blvd Unit 4E
- 10911 N Bayshore Dr
