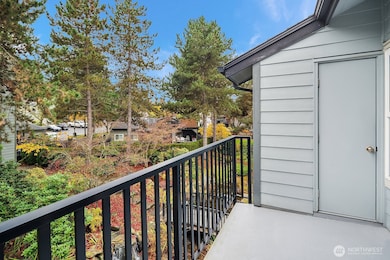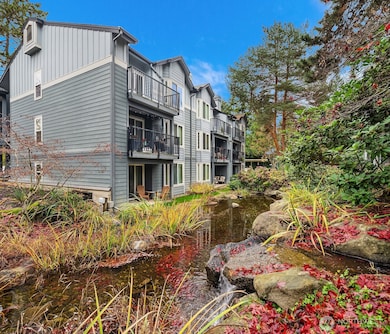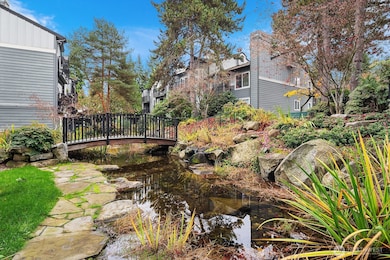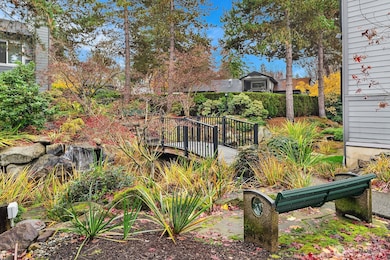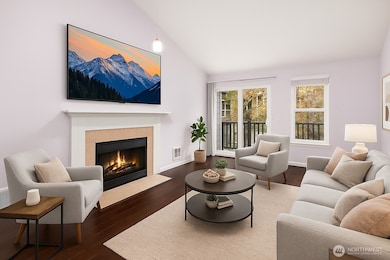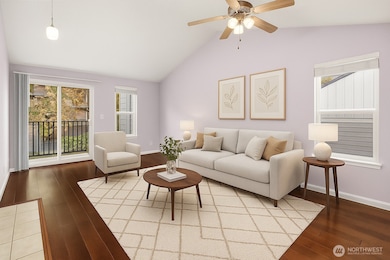
$2,125,000 Pending
- 4 Beds
- 3.5 Baths
- 3,623 Sq Ft
- 24639 NE 72nd St
- Redmond, WA
Experience luxury living in this 4-bedroom 3.25-bath 3,623 sq ft estate on a private 1+ acre lot at the end of a cul-de-sac. Inside, discover a newly renovated gourmet kitchen w/ a walk-in pantry, hardwood floors, a dedicated office (potential 5th bedroom), & 3/4 bath on the main. Primary suite w/ a spa-like 5-piece bath & a walk-in closet. Additional highlights include dual staircases, bonus
Brandon Barkema Windermere Real Estate/East

