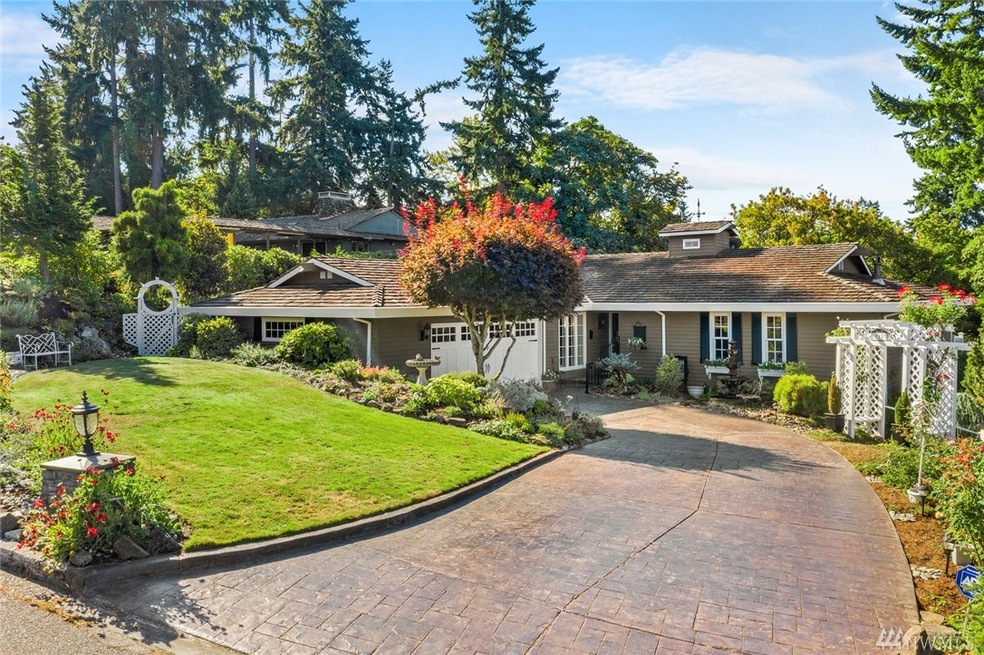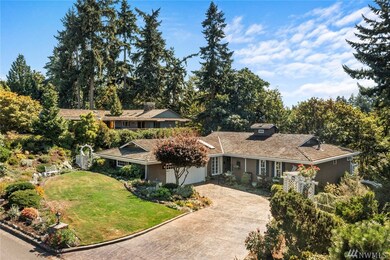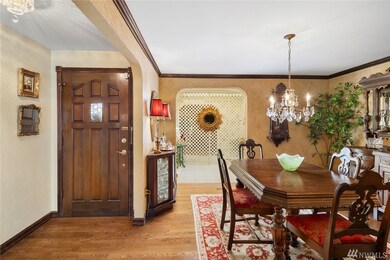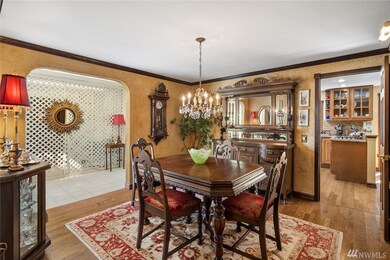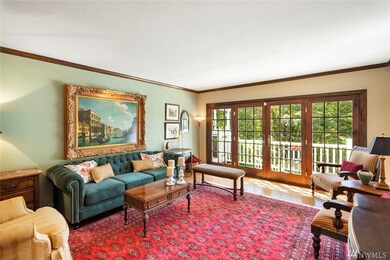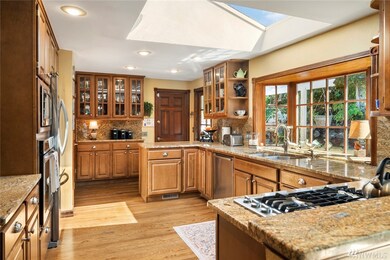
$1,975,000
- 3 Beds
- 2.5 Baths
- 3,025 Sq Ft
- 11142 SE 57th St
- Bellevue, WA
Enjoy LAKE WA VIEWS from your Living Room! Home has Vaulted Ceilings and tall windows which fills each room with natural daylight. Home includes a Large in home ELEVATOR, Updated Open Style Chefs Kitchen with Custom Cabinets, Slab Quarts Countertops, and Meticulous Mill Work. Recreation Room may serve as a 4TH BEDROOM. Home is Built with Fine Quality Materials that include a Metal Roof, Composite
Jimmy Katsafanas Kelly Right RE of Seattle LLC
