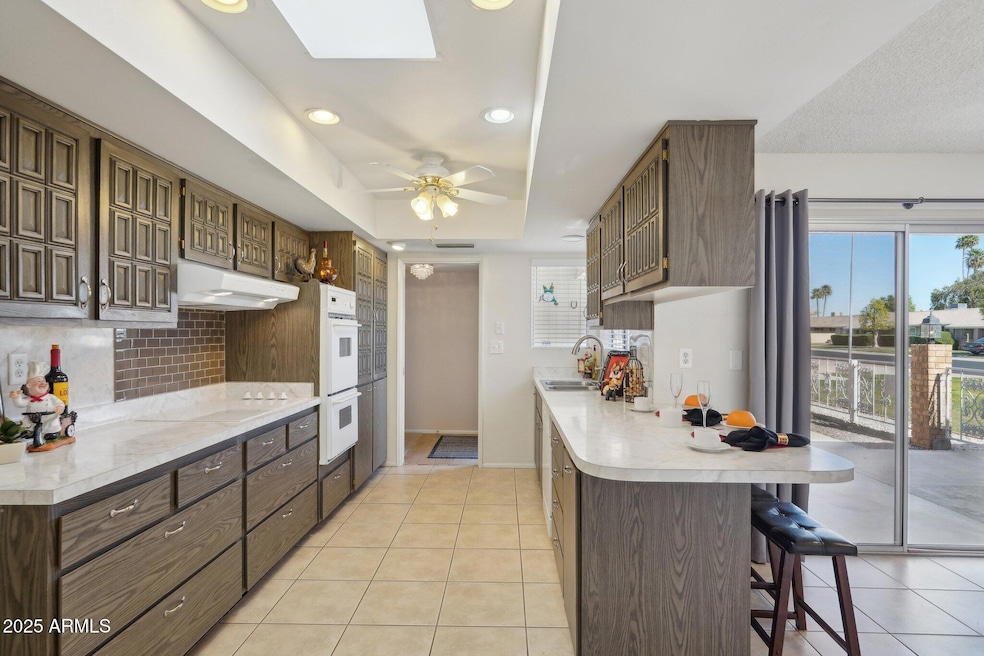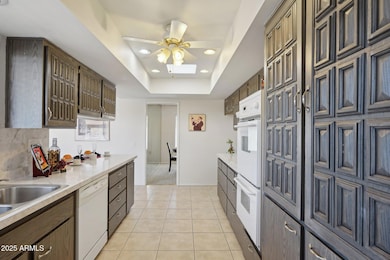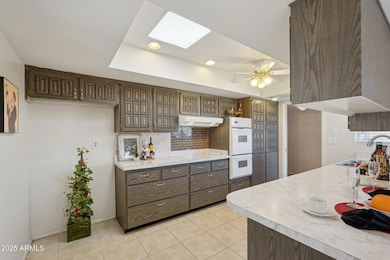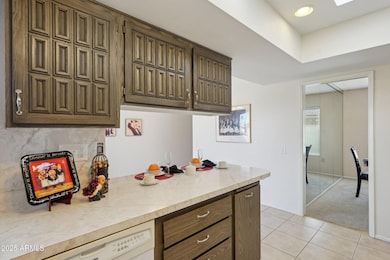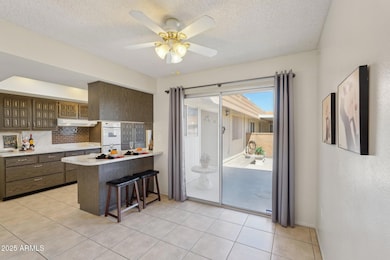
11113 W Cameo Dr Unit 17G Sun City, AZ 85351
Highlights
- Golf Course Community
- End Unit
- Heated Community Pool
- Theater or Screening Room
- Private Yard
- Tennis Courts
About This Home
As of July 20252 BED / 2 BATH Gemini / Duplex home w/ a BONUS Den/ Office, Inside Laundry, Enclosed Front Courtyard & a 2 Car Garage * Charming Retro Kitchen w/ raised ceiling, skylight & recessed lighting, Breakfast Bar & Breakfast Room w/ Patio Doors leading to the private front Courtyard * ROOF 2024 * NEW AC 2021 * NEW WATER HEATER 2023 * Spacious Living Room w/Formal Dining * Bonus Room can be Den/Office or an AZ Room overlooking the Covered Patio & Community Greenbelts * Patio Door has Plantation Shutters * All New Blinds throughout * Primary En-suite has a Remodeled Bathroom with Beautiful Tiled Step-in Shower & Vanity. Big 2nd Bedroom w/ Built-in Closet/ Dresser * Full 2nd Bath w/ Tub/ Shower * Covered north facing Patio, 2 car Garage w/ Storage Cabinets * BIG Laundry / Bonus or Hobby Room * Welcome to the Active Adult Golf Community of Sun City! TThe Original Fun City! Sun City offers many amenities & low taxes! 8 Rec Centers with swimming pools, lap pools, walking pools, Hot tubs and every activity, work shop, & craft you can think of! Bowling! Pickleball! Shuffle Board! Pool Tables! Darts! Tennis! Ground Bowling! Mini Golf! Lake Activities! 9 Public Golf Courses & Reduced prices with Rec Card. 3 Private Golf Courses open to the public. And much more! Close to shopping, restaurants & entertainment! Close to Spring Training Base Ball Fields. Close to Arrowhead Mall, Lake Pleasant and all of it's growing amenities & restaurants nearby! Close to Grand Ave & 101 access! The list goes on & on! AGE RESTRICTED RETIREMENT COMMUNITY. ONE PERSON MUST BE 55 YEARS OLD AND NO ONE UNDER 19 YEARS OLD. ANYONE UNDER 19 CAN VISIT - SCHOA RESTRICTIONS APPLY.
Last Agent to Sell the Property
Arizona Premier Realty Homes & Land, LLC License #SA627024000 Listed on: 04/08/2025

Townhouse Details
Home Type
- Townhome
Est. Annual Taxes
- $860
Year Built
- Built in 1973
Lot Details
- 375 Sq Ft Lot
- End Unit
- 1 Common Wall
- Wrought Iron Fence
- Block Wall Fence
- Front and Back Yard Sprinklers
- Sprinklers on Timer
- Private Yard
- Grass Covered Lot
HOA Fees
- $306 Monthly HOA Fees
Parking
- 2 Car Direct Access Garage
- Garage Door Opener
Home Design
- Twin Home
- Roof Updated in 2024
- Brick Exterior Construction
- Wood Frame Construction
- Built-Up Roof
Interior Spaces
- 1,658 Sq Ft Home
- 1-Story Property
- Ceiling Fan
- Skylights
- Washer and Dryer Hookup
Kitchen
- Eat-In Kitchen
- Breakfast Bar
- Electric Cooktop
Flooring
- Carpet
- Tile
Bedrooms and Bathrooms
- 2 Bedrooms
- Remodeled Bathroom
- 2 Bathrooms
Accessible Home Design
- Grab Bar In Bathroom
- Accessible Hallway
- Doors are 32 inches wide or more
Outdoor Features
- Covered patio or porch
Schools
- Adult Elementary And Middle School
- Adult High School
Utilities
- Cooling System Updated in 2021
- Central Air
- Heating Available
- High Speed Internet
- Cable TV Available
Listing and Financial Details
- Tax Lot 25
- Assessor Parcel Number 200-90-694
Community Details
Overview
- Association fees include insurance, sewer, pest control, ground maintenance, front yard maint, trash, water, maintenance exterior
- Colby Mgmt Association, Phone Number (602) 973-4825
- Built by Del Webb
- Sun City Unit 17G Subdivision, D42 Floorplan
Amenities
- Theater or Screening Room
- Recreation Room
Recreation
- Golf Course Community
- Tennis Courts
- Pickleball Courts
- Racquetball
- Heated Community Pool
- Community Spa
- Bike Trail
Ownership History
Purchase Details
Home Financials for this Owner
Home Financials are based on the most recent Mortgage that was taken out on this home.Purchase Details
Home Financials for this Owner
Home Financials are based on the most recent Mortgage that was taken out on this home.Purchase Details
Purchase Details
Home Financials for this Owner
Home Financials are based on the most recent Mortgage that was taken out on this home.Purchase Details
Purchase Details
Home Financials for this Owner
Home Financials are based on the most recent Mortgage that was taken out on this home.Similar Homes in Sun City, AZ
Home Values in the Area
Average Home Value in this Area
Purchase History
| Date | Type | Sale Price | Title Company |
|---|---|---|---|
| Interfamily Deed Transfer | -- | Accommodation | |
| Warranty Deed | $150,000 | First American Title Insuran | |
| Cash Sale Deed | $124,000 | First American Title Ins Co | |
| Warranty Deed | $90,000 | First American Title Ins Co | |
| Interfamily Deed Transfer | -- | None Available | |
| Warranty Deed | $80,000 | Capital Title Agency Inc |
Mortgage History
| Date | Status | Loan Amount | Loan Type |
|---|---|---|---|
| Open | $212,000 | New Conventional | |
| Closed | $120,000 | New Conventional | |
| Previous Owner | $87,718 | FHA | |
| Previous Owner | $64,000 | Purchase Money Mortgage |
Property History
| Date | Event | Price | Change | Sq Ft Price |
|---|---|---|---|---|
| 07/22/2025 07/22/25 | Sold | $230,000 | -7.1% | $139 / Sq Ft |
| 07/10/2025 07/10/25 | Pending | -- | -- | -- |
| 05/18/2025 05/18/25 | Price Changed | $247,499 | -1.0% | $149 / Sq Ft |
| 04/08/2025 04/08/25 | For Sale | $250,000 | +66.7% | $151 / Sq Ft |
| 07/25/2017 07/25/17 | Sold | $150,000 | 0.0% | $90 / Sq Ft |
| 06/25/2017 06/25/17 | Pending | -- | -- | -- |
| 06/23/2017 06/23/17 | For Sale | $150,000 | -- | $90 / Sq Ft |
Tax History Compared to Growth
Tax History
| Year | Tax Paid | Tax Assessment Tax Assessment Total Assessment is a certain percentage of the fair market value that is determined by local assessors to be the total taxable value of land and additions on the property. | Land | Improvement |
|---|---|---|---|---|
| 2025 | $860 | $11,374 | -- | -- |
| 2024 | $813 | $10,832 | -- | -- |
| 2023 | $813 | $21,150 | $4,230 | $16,920 |
| 2022 | $771 | $17,130 | $3,420 | $13,710 |
| 2021 | $797 | $17,010 | $3,400 | $13,610 |
| 2020 | $775 | $13,380 | $2,670 | $10,710 |
| 2019 | $762 | $12,550 | $2,510 | $10,040 |
| 2018 | $733 | $10,720 | $2,140 | $8,580 |
| 2017 | $778 | $10,020 | $2,000 | $8,020 |
| 2016 | $450 | $8,360 | $1,670 | $6,690 |
| 2015 | $697 | $8,530 | $1,700 | $6,830 |
Agents Affiliated with this Home
-
Patricia Moore McClane

Seller's Agent in 2025
Patricia Moore McClane
Arizona Premier Realty Homes & Land, LLC
(623) 512-2467
171 in this area
217 Total Sales
-
Tiffany Pettit

Buyer's Agent in 2025
Tiffany Pettit
W and Partners, LLC
(602) 614-6493
1 in this area
115 Total Sales
-
Brandon Rogeness
B
Buyer Co-Listing Agent in 2025
Brandon Rogeness
W and Partners, LLC
(480) 219-6267
56 Total Sales
-
Juli Deddo

Seller's Agent in 2017
Juli Deddo
Delex Realty
(623) 703-2833
5 in this area
75 Total Sales
Map
Source: Arizona Regional Multiple Listing Service (ARMLS)
MLS Number: 6848040
APN: 200-90-694
- 14011 N Palm Ridge Dr W
- 11133 W Cameo Dr
- 11135 W Cameo Dr
- 14015 N 111th Ave
- 11141 W Cameo Dr
- 11149 W Palm Ridge Dr
- 14023 N Newcastle Dr
- 13821 N Thunderbird Blvd
- 11120 W Emerald Dr
- 13801 N 111th Ave
- 13809 N 111th Ave
- 14090 N Newcastle Dr
- 14224 N Newcastle Dr
- 14234 N Newcastle Dr Unit 294
- 11165 W Cameo Dr
- 14080 N Newcastle Dr
- 13822 N Silverbell Dr Unit 15C
- 10842 W Sarabande Cir
- 13808 N Silverbell Dr Unit 69
- 11189 W Cameo Dr
