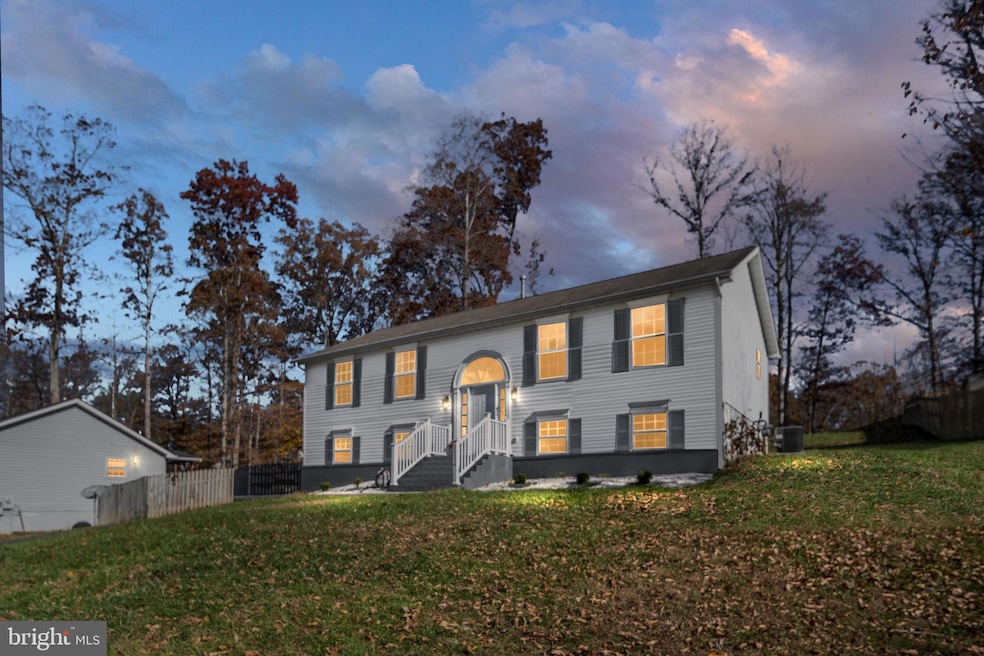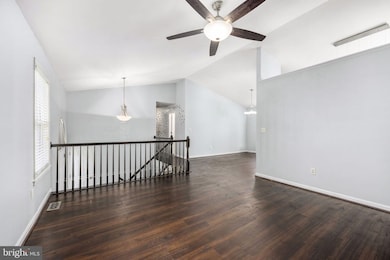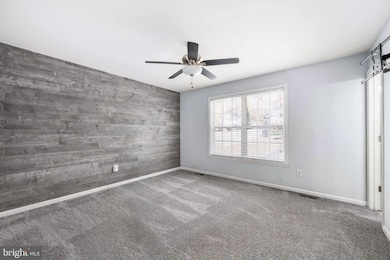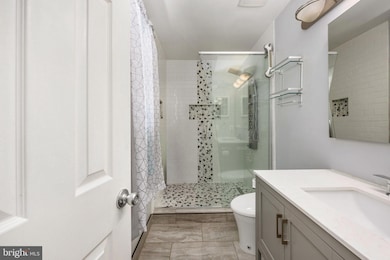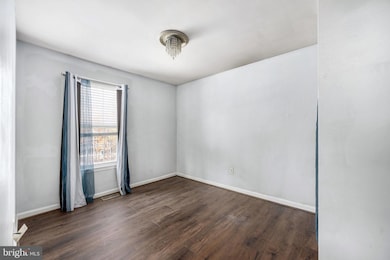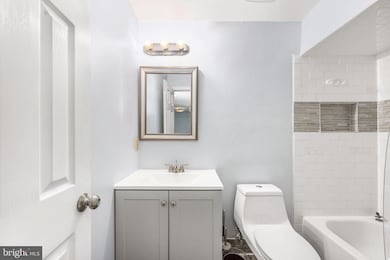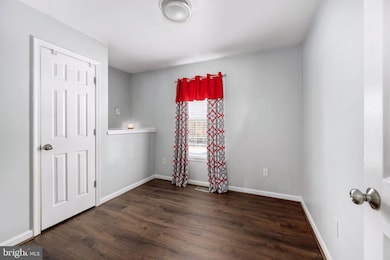
11114 Ascot Cir Fredericksburg, VA 22407
Estimated payment $2,593/month
Highlights
- Open Floorplan
- Cathedral Ceiling
- Wood Flooring
- Deck
- Backs to Trees or Woods
- Main Floor Bedroom
About This Home
Welcome to 11114 Ascot Circle, a spacious single-family home nestled in the highly sought-after Surry Woods community—just moments from Leavells Road. Enjoy renovated baths, a refreshed kitchen, a media area with a projector, a fully finished basement, and an expanded, partially fenced backyard offering room to relax and grow. Step inside to an inviting living room featuring a large picture window that fills the space with beautiful natural light. Vaulted ceilings on the upper level create an airy, open feel, while the generous dining area provides the perfect setting for memorable family meals and effortless entertaining. The fully equipped kitchen includes a built-in microwave, gas stove, and upgraded refrigerator, along with ample cabinetry and a pantry—offering the storage and functionality ideal for everyday living. The primary bedroom boasts its own private ensuite bath, while the spacious secondary bedrooms offer flexibility for guests, family, or a home office. On the lower level, discover a true retreat: a dedicated media area, an oversized family room, and a private teen or in-law suite with a full bath—perfect for multigenerational living, extended stays, or added privacy. Outside, enjoy a beautiful lot with natural privacy and a peaceful rear yard. The oversized deck invites outdoor dining, quiet relaxation, and weekend gatherings, and the backyard storage shed provides additional convenience for tools, hobbies, and equipment. With four bedrooms, three full baths, and generous living spaces across both levels, this home offers the ideal blend of comfort, functionality, and charm. Come experience 11114 Ascot Circle and discover the lifestyle waiting for you in Surry Woods—just minutes from Loriella Park, schools, shops, and everyday conveniences.
Listing Agent
(703) 328-4115 mthompson@ctirealestate.com CTI Real Estate License #0225050539 Listed on: 11/14/2025

Open House Schedule
-
Sunday, November 23, 20252:00 to 3:30 pm11/23/2025 2:00:00 PM +00:0011/23/2025 3:30:00 PM +00:00Add to Calendar
Home Details
Home Type
- Single Family
Est. Annual Taxes
- $2,530
Year Built
- Built in 1994
Lot Details
- 0.34 Acre Lot
- Backs to Trees or Woods
- Property is in very good condition
- Property is zoned R1
HOA Fees
- $10 Monthly HOA Fees
Parking
- 12 Parking Spaces
Home Design
- Split Foyer
- Slab Foundation
- Asphalt Roof
- Vinyl Siding
Interior Spaces
- Property has 2 Levels
- Open Floorplan
- Cathedral Ceiling
- Double Pane Windows
- Window Treatments
- Window Screens
- Sliding Doors
- Six Panel Doors
- Family Room
- Living Room
- Dining Room
- Den
- Game Room
- Storage Room
- Laundry Room
- Utility Room
- Wood Flooring
- Garden Views
Kitchen
- Breakfast Area or Nook
- Eat-In Kitchen
- Gas Oven or Range
- Microwave
- Ice Maker
- Dishwasher
- Disposal
Bedrooms and Bathrooms
- En-Suite Bathroom
- In-Law or Guest Suite
Basement
- Walk-Out Basement
- Basement Fills Entire Space Under The House
- Connecting Stairway
- Interior Basement Entry
- Natural lighting in basement
Outdoor Features
- Deck
- Shed
Utilities
- Forced Air Heating and Cooling System
- Vented Exhaust Fan
- Natural Gas Water Heater
Community Details
- Association fees include common area maintenance, snow removal
- Landmarc HOA
- Surry Woods Subdivision
Listing and Financial Details
- Tax Lot 88
- Assessor Parcel Number 22K7-88-
Map
Home Values in the Area
Average Home Value in this Area
Tax History
| Year | Tax Paid | Tax Assessment Tax Assessment Total Assessment is a certain percentage of the fair market value that is determined by local assessors to be the total taxable value of land and additions on the property. | Land | Improvement |
|---|---|---|---|---|
| 2025 | $2,530 | $344,600 | $125,000 | $219,600 |
| 2024 | $2,530 | $344,600 | $125,000 | $219,600 |
| 2023 | $2,161 | $280,000 | $110,000 | $170,000 |
| 2022 | $2,066 | $280,000 | $110,000 | $170,000 |
| 2021 | $2,011 | $248,400 | $85,000 | $163,400 |
| 2020 | $2,011 | $248,400 | $85,000 | $163,400 |
| 2019 | $1,997 | $235,700 | $75,000 | $160,700 |
| 2018 | $1,963 | $235,700 | $75,000 | $160,700 |
| 2017 | $1,848 | $217,400 | $60,000 | $157,400 |
| 2016 | $1,848 | $217,400 | $60,000 | $157,400 |
| 2015 | -- | $203,900 | $50,000 | $153,900 |
| 2014 | -- | $203,900 | $50,000 | $153,900 |
Property History
| Date | Event | Price | List to Sale | Price per Sq Ft | Prior Sale |
|---|---|---|---|---|---|
| 11/14/2025 11/14/25 | For Sale | $450,000 | +102.8% | $156 / Sq Ft | |
| 10/09/2013 10/09/13 | Sold | $221,900 | 0.0% | $93 / Sq Ft | View Prior Sale |
| 09/07/2013 09/07/13 | Pending | -- | -- | -- | |
| 09/07/2013 09/07/13 | Price Changed | $221,900 | +0.9% | $93 / Sq Ft | |
| 07/02/2013 07/02/13 | For Sale | $219,900 | 0.0% | $92 / Sq Ft | |
| 08/25/2012 08/25/12 | Rented | $1,450 | 0.0% | -- | |
| 08/07/2012 08/07/12 | Under Contract | -- | -- | -- | |
| 06/25/2012 06/25/12 | For Rent | $1,450 | -- | -- |
Purchase History
| Date | Type | Sale Price | Title Company |
|---|---|---|---|
| Warranty Deed | $221,900 | -- | |
| Deed | $201,000 | -- |
Mortgage History
| Date | Status | Loan Amount | Loan Type |
|---|---|---|---|
| Open | $226,670 | VA | |
| Previous Owner | $190,950 | New Conventional |
About the Listing Agent

Michelle Caldwell Thompson is the Principal Real Estate Broker and owner of CTI REAL ESTATE, a firm she founded in 2004 as an independent property management and real estate services company. Under Michelle’s leadership, the firm has grown into one of the region's most successful real estate agencies, managing a team of over fifty dedicated professionals. CTI REAL ESTATE has handled 1000s of real estate transactions, encompassing residential, commercial, and investment properties. As a seasoned
Michelle's Other Listings
Source: Bright MLS
MLS Number: VASP2035732
APN: 22K-7-88
- 6310 Wendover Ct
- 6100 Sunny Meadows Dr
- 6035 Loriella Park Dr
- 11015 Abbey Ln Unit 203
- 6015 Sunny Meadows Dr
- 6027 Cathedral Rd
- 6501 Royal Oaks Dr
- 6505 Royal Oaks Dr
- 7009 Lombard Ln
- 11206 Old Leavells Rd
- 11210 Old Leavells Rd
- 6905 Xandu Ct
- 410 Albany St
- 7002 Zenith Ct
- 11520 Piedmont Dr
- 6104 Patrician Ct
- 5903 Griffith Way
- 11100 Saturn Ct
- 6803 Robnel Ct
- 6930 Versaille Dr
- 6414 Draft Way
- 11132 Sunburst Ln
- 10904 Huntington Woods Cir
- 11170 Hamlet Ct
- 11500 Kings Crest Ct
- 10706 Eden Brook Dr
- 11100 Trinity Ln
- 5700 Harrison Rd
- 2704 Salem Church Rd
- 5076 Kildare Ct
- 10708 Elk Dr
- 5600 Salem Run Blvd
- 10717 S Jamie Place
- 5910 Sunlight Mountain Rd Unit A
- 5508 Redgum Ln
- 6601 Charmed Way
- 11816 Rutherford Dr
- 7100 Alpha Ct
- 11104 Gander Ct
- 5715 Castlebridge Rd
