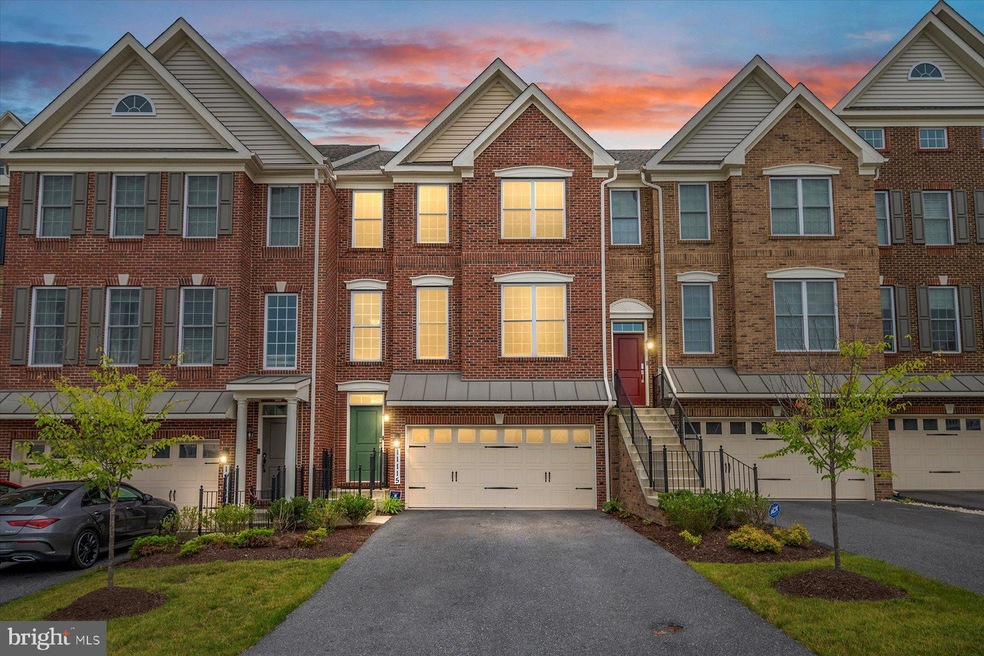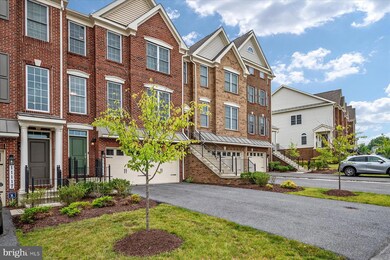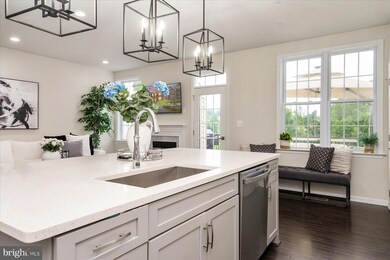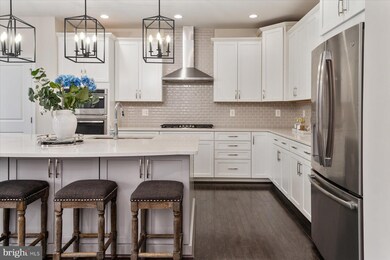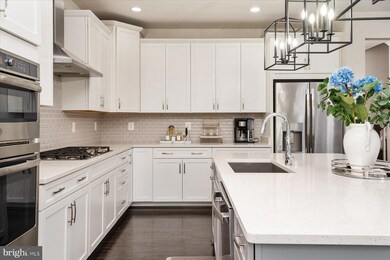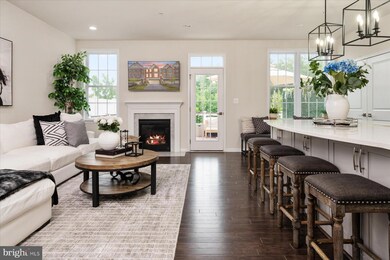
11115 Canter Cir Upper Marlboro, MD 20772
Highlights
- Community Stables
- Gourmet Kitchen
- Craftsman Architecture
- Fitness Center
- View of Trees or Woods
- Clubhouse
About This Home
As of August 2023Less than 30 minutes from DC, the stunning community of Marlboro Ridge offers a serene setting and numerous neighborhood amenities, making this the place you will want to call home. In addition to the desirable location and opportunities for outside enjoyment, this 3,000+ square foot 2019-built Toll Brothers home is breathtaking. No stone has been left unturned in the design, and luxury abounds throughout the home. Soaring ceilings, exquisite millwork, hardwood floors, and upgrades galore set this home apart from other models in the community. The entertaining spaces flow easily from one room to the next and the kitchen/family room space is truly the epicenter of the home. A huge center island with breakfast bar seating and pendant lanterns overhead, granite countertops, tall white cabinetry, a subway tile backsplash accented in gray, and high-end stainless steel appliances make the kitchen a showstopper! Open to the kitchen is a spacious family room making this the place to relax, unwind, and spend countless hours. A generously-sized deck overlooking mature trees and nature is accessed from this space, offering the perfect spot for dining al fresco and hosting cookouts with ease. Hardwood stairs lead to the upper level where the large primary suite comes complete with a vaulted ceiling, 2 walk-in closets, and a luxe attached bath with a corner soaking tub, a big glass-enclosed shower, and a 2 sink granite-topped vanity. There are also 2 additional bedrooms, another full bath, and a convenient laundry area on this level. The walkout lower level is an entertainer's dream - a stunning bar with a built-in wine rack, beverage fridge & more is adjacent to the recreation/theater room boasting an incredible projector screen for movie nights and watching the big game. A sliding glass door leads out to a fenced rear yard. Complete with a 2-car garage, luxurious details, and access to the neighborhood pool/clubhouse/tennis courts/ jogging trails/playgrounds. This is the one you've been searching for. Welcome home!
Last Agent to Sell the Property
Engel & Völkers Annapolis License #5002534 Listed on: 07/06/2023

Townhouse Details
Home Type
- Townhome
Est. Annual Taxes
- $6,682
Year Built
- Built in 2019
Lot Details
- 2,782 Sq Ft Lot
- Property is Fully Fenced
- Property is in excellent condition
HOA Fees
- $225 Monthly HOA Fees
Parking
- 2 Car Direct Access Garage
- Front Facing Garage
- Driveway
Property Views
- Woods
- Park or Greenbelt
Home Design
- Craftsman Architecture
- Manor Architecture
- Traditional Architecture
- Slab Foundation
- Poured Concrete
- Frame Construction
- Brick Front
Interior Spaces
- Property has 3 Levels
- Wet Bar
- Chair Railings
- Crown Molding
- Tray Ceiling
- Vaulted Ceiling
- Ceiling Fan
- Recessed Lighting
- 1 Fireplace
- Family Room
Kitchen
- Gourmet Kitchen
- Breakfast Area or Nook
- Cooktop with Range Hood
- Built-In Microwave
- Extra Refrigerator or Freezer
- Ice Maker
- Dishwasher
- Stainless Steel Appliances
- Kitchen Island
- Wine Rack
- Disposal
Flooring
- Engineered Wood
- Carpet
- Ceramic Tile
Bedrooms and Bathrooms
- 3 Bedrooms
- En-Suite Bathroom
- Walk-In Closet
Laundry
- Dryer
- Washer
Finished Basement
- Basement Fills Entire Space Under The House
- Connecting Stairway
- Exterior Basement Entry
- Space For Rooms
- Natural lighting in basement
Eco-Friendly Details
- Energy-Efficient Appliances
Outdoor Features
- Deck
- Exterior Lighting
- Rain Gutters
Utilities
- Forced Air Zoned Cooling and Heating System
- Vented Exhaust Fan
- Electric Water Heater
- Public Septic
Listing and Financial Details
- Tax Lot 3
- Assessor Parcel Number 17155626748
Community Details
Overview
- Association fees include common area maintenance, management, pool(s), recreation facility, road maintenance, snow removal
- Marlboro Ridge Subdivision
- Property Manager
Amenities
- Common Area
- Clubhouse
- Meeting Room
- Party Room
Recreation
- Soccer Field
- Community Playground
- Fitness Center
- Community Pool
- Community Stables
- Jogging Path
Pet Policy
- Dogs and Cats Allowed
Ownership History
Purchase Details
Home Financials for this Owner
Home Financials are based on the most recent Mortgage that was taken out on this home.Purchase Details
Home Financials for this Owner
Home Financials are based on the most recent Mortgage that was taken out on this home.Similar Homes in Upper Marlboro, MD
Home Values in the Area
Average Home Value in this Area
Purchase History
| Date | Type | Sale Price | Title Company |
|---|---|---|---|
| Deed | $595,000 | Kvs Title | |
| Deed | $444,127 | Westminster Title Agency Inc |
Mortgage History
| Date | Status | Loan Amount | Loan Type |
|---|---|---|---|
| Open | $595,000 | VA | |
| Previous Owner | $399,714 | New Conventional |
Property History
| Date | Event | Price | Change | Sq Ft Price |
|---|---|---|---|---|
| 07/04/2025 07/04/25 | For Sale | $615,000 | +3.4% | $173 / Sq Ft |
| 08/14/2023 08/14/23 | Sold | $595,000 | +1.0% | $194 / Sq Ft |
| 07/23/2023 07/23/23 | Pending | -- | -- | -- |
| 07/19/2023 07/19/23 | For Sale | $589,000 | -1.0% | $192 / Sq Ft |
| 07/17/2023 07/17/23 | Off Market | $595,000 | -- | -- |
| 07/06/2023 07/06/23 | For Sale | $589,000 | -- | $192 / Sq Ft |
Tax History Compared to Growth
Tax History
| Year | Tax Paid | Tax Assessment Tax Assessment Total Assessment is a certain percentage of the fair market value that is determined by local assessors to be the total taxable value of land and additions on the property. | Land | Improvement |
|---|---|---|---|---|
| 2024 | $378 | $518,767 | $0 | $0 |
| 2023 | $7,083 | $477,733 | $0 | $0 |
| 2022 | $6,683 | $436,700 | $125,000 | $311,700 |
| 2021 | $6,525 | $428,533 | $0 | $0 |
| 2020 | $6,447 | $420,367 | $0 | $0 |
| 2019 | $358 | $25,000 | $25,000 | $0 |
| 2018 | $361 | $25,000 | $25,000 | $0 |
Agents Affiliated with this Home
-
Sarah Faisal

Seller's Agent in 2025
Sarah Faisal
Compass
(202) 790-3331
1 in this area
71 Total Sales
-
Vanessa Knight

Seller's Agent in 2023
Vanessa Knight
Engel & Völkers Annapolis
(443) 808-6450
1 in this area
80 Total Sales
Map
Source: Bright MLS
MLS Number: MDPG2083108
APN: 15-5626748
- 11204 Side Saddle Dr
- 11102 Saddle Ct
- 3700 Oldenburg Ct
- 3913 Rolling Paddock Dr
- 4102 Chariot Way
- 4135 Chariot Way
- 11017 Jumping Way
- 3836 Polo Place
- 3053 Lemonade Ln
- 3051 Lemonade Ln
- 3049 Lemonade Ln
- 3807 Polo Place
- 3045 Lemonade Ln
- 10945 Reunion Ln
- 3017 Wind Whisper Way
- 10949 Reunion Ln
- 3012 Wind Whisper Way
- 3039 Lemonade Ln
- 3031 Lemonade Ln
- 10983 Pinnacle Green Rd
