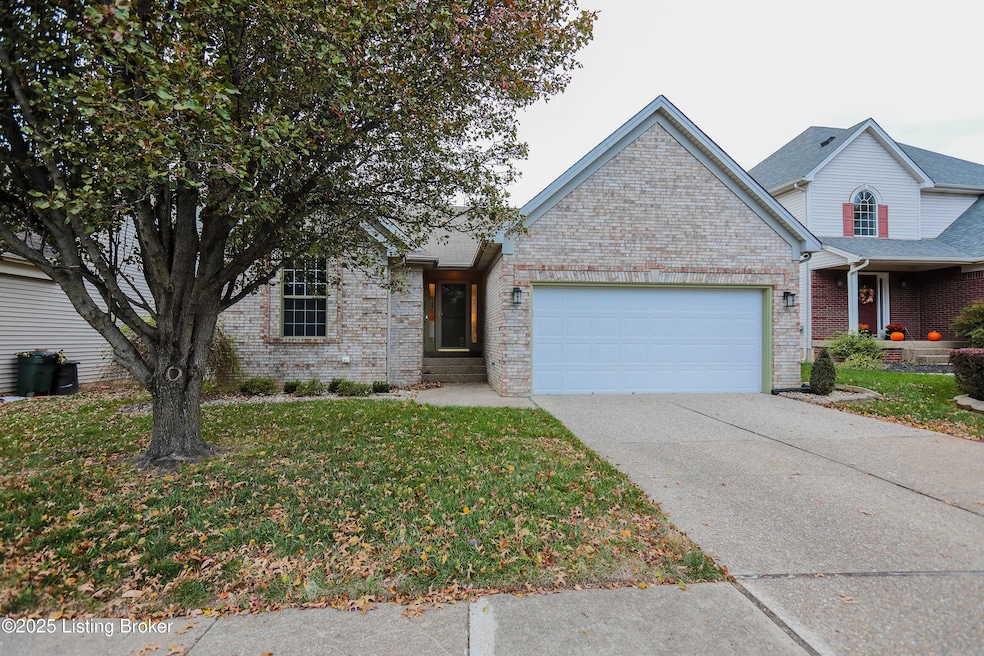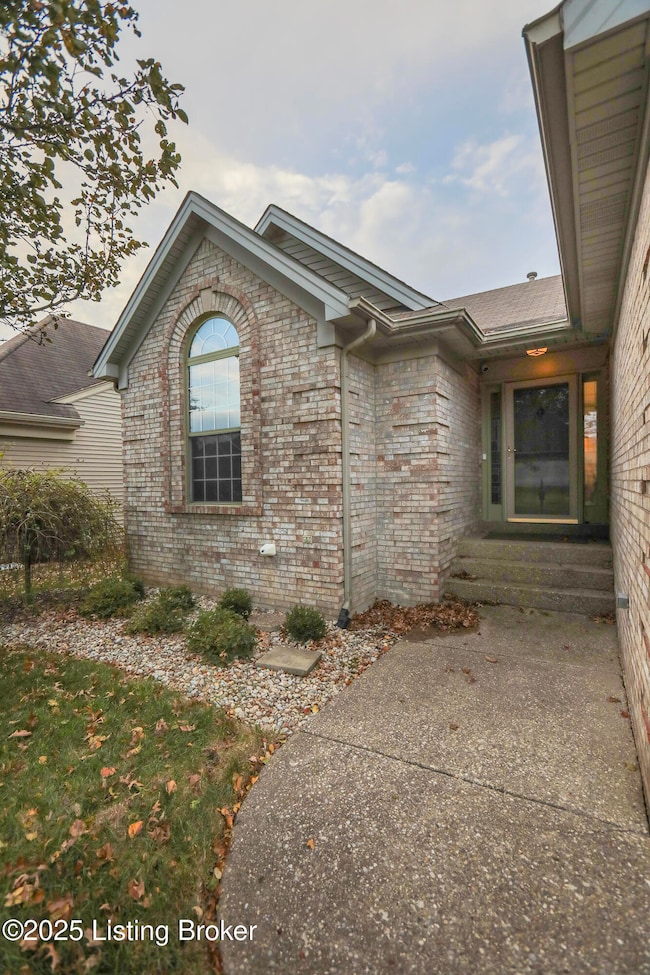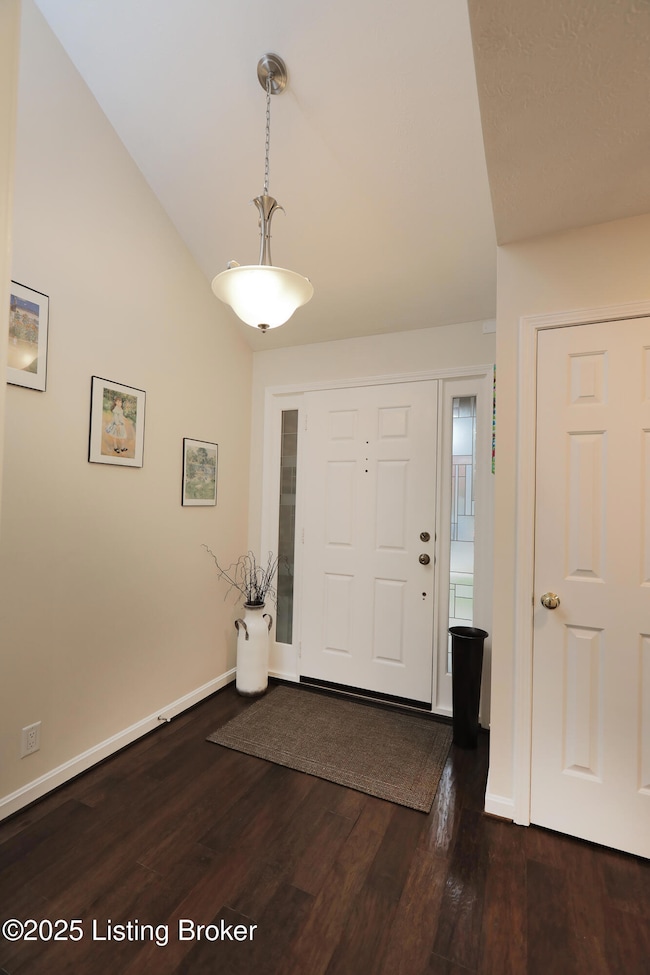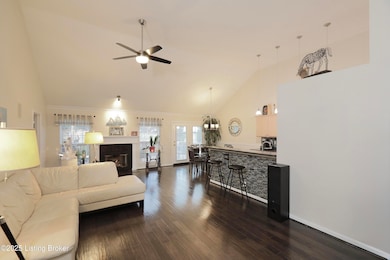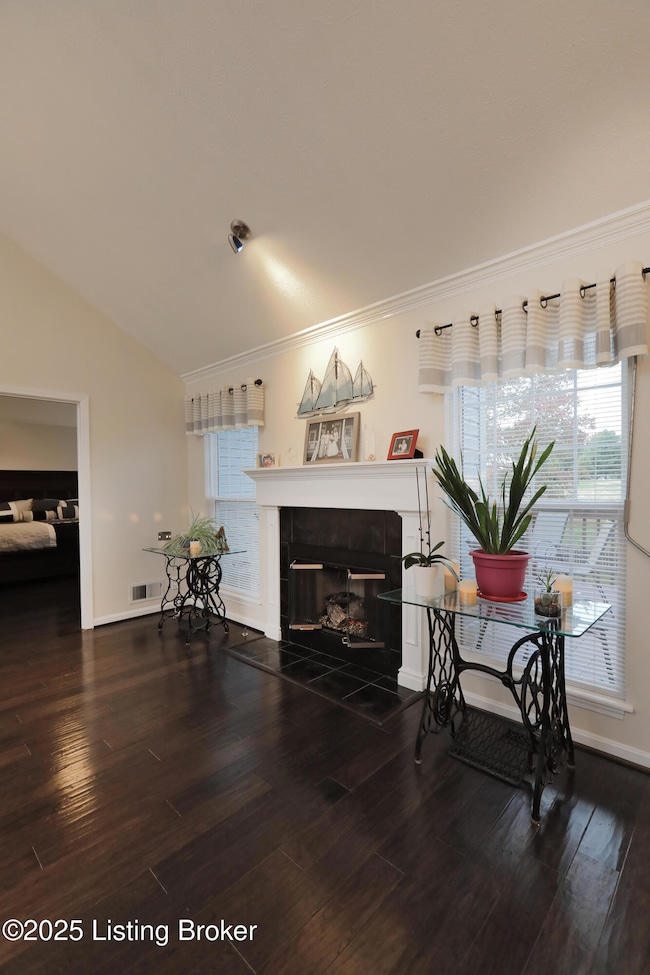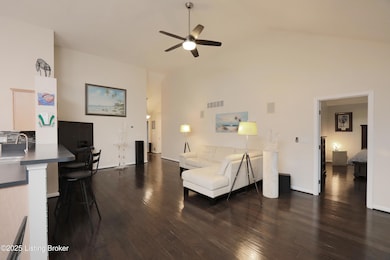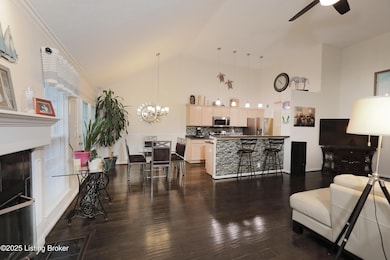11115 Coventry Greens Dr Louisville, KY 40241
North Central Jefferson County NeighborhoodEstimated payment $2,617/month
Highlights
- Deck
- Cathedral Ceiling
- 2 Car Attached Garage
- Norton Elementary School Rated A-
- 1 Fireplace
- Soaking Tub
About This Home
Welcome to this beautifully updated one-level home, offering an open layout with a desirable split-bedroom design and exceptional modern comforts throughout. Step into the inviting foyer, where your eyes are immediately drawn to the soaring cathedral-vaulted ceiling that unifies the great room and kitchen into one seamless, airy space. Newer engineered hardwood flooring extends throughout the main level, adding warmth and sophistication at every turn. The great room is a true centerpiece, featuring a cozy gas fireplace and an atrium-style door that leads to the newer constructed grilling deck with a Sunsetter awning—perfect for al fresco dining, quiet morning coffees, or chilly evenings gathered around a firepit. The updates continue into the kitchen, where new lighting and a designer backsplash elevate the overall aesthetic and functionality of the space. There is plenty of counter/prep space, a full appliance package and raised breakfast bar. The laundry room has also been thoughtfully enhanced with added cabinetry for storage and convenience, accented by a stylish smoky-glass barn-style sliding door. The primary suite is a private sanctuary, highlighted by another vaulted ceiling, a generous walk-in wardrobe closet, and a stunningly renovated ensuite bath that feels like a spa retreat. Enjoy a double-bowl vanity topped with quartz, a soaking garden tub, and a fully tiled shower--a luxurious place to begin and end each day. Two additional bedrooms are located on the opposite side of the home and share another beautifully renovated bathroom complete with its own custom tiled shower. The walk-out lower level expands your living and entertaining possibilities with a beautifully crafted wet bar featuring a front bar large enough for guests to gather comfortably, all of which is finished in granite. This level also includes a media area perfect for movie nights or game days, a recreation space ideal for billiards or a home gym, and a convenient half bathroom. Step outside to the patio and enjoy the rear lawn--enveloped with newer wood fencing--and the incredible backdrop of protected privacy. Once part of the former golf course, this land now serves as a scenic walking trail amenity, offering peaceful views and easy outdoor enjoyment right from your backyard. There is truly so much to love about this home. You simply must see it in person to appreciate every thoughtful update and inviting living space!
Home Details
Home Type
- Single Family
Year Built
- Built in 1997
Lot Details
- Property is Fully Fenced
- Wood Fence
Parking
- 2 Car Attached Garage
Home Design
- Poured Concrete
- Shingle Roof
- Vinyl Siding
Interior Spaces
- 1-Story Property
- Cathedral Ceiling
- 1 Fireplace
- Laundry Room
- Basement
Bedrooms and Bathrooms
- 3 Bedrooms
- Soaking Tub
Outdoor Features
- Deck
- Patio
Utilities
- Central Air
- Heating System Uses Natural Gas
Community Details
- Property has a Home Owners Association
- Indian Springs Subdivision
Listing and Financial Details
- Legal Lot and Block 0125 / 2696
- Assessor Parcel Number 269601250000
Map
Home Values in the Area
Average Home Value in this Area
Tax History
| Year | Tax Paid | Tax Assessment Tax Assessment Total Assessment is a certain percentage of the fair market value that is determined by local assessors to be the total taxable value of land and additions on the property. | Land | Improvement |
|---|---|---|---|---|
| 2024 | -- | $308,200 | $62,400 | $245,800 |
| 2023 | $3,032 | $308,200 | $62,400 | $245,800 |
| 2022 | $3,581 | $264,200 | $53,000 | $211,200 |
| 2021 | $3,315 | $264,200 | $53,000 | $211,200 |
| 2020 | $3,044 | $264,200 | $53,000 | $211,200 |
| 2019 | $2,982 | $264,200 | $53,000 | $211,200 |
| 2018 | $2,947 | $264,200 | $53,000 | $211,200 |
| 2017 | $2,773 | $264,200 | $53,000 | $211,200 |
| 2013 | $2,557 | $255,650 | $47,000 | $208,650 |
Property History
| Date | Event | Price | List to Sale | Price per Sq Ft | Prior Sale |
|---|---|---|---|---|---|
| 11/14/2025 11/14/25 | For Sale | $447,500 | +75.5% | $154 / Sq Ft | |
| 05/24/2013 05/24/13 | Sold | $255,000 | -1.5% | $87 / Sq Ft | View Prior Sale |
| 03/12/2013 03/12/13 | Pending | -- | -- | -- | |
| 03/04/2013 03/04/13 | For Sale | $259,000 | -- | $88 / Sq Ft |
Purchase History
| Date | Type | Sale Price | Title Company |
|---|---|---|---|
| Warranty Deed | $255,000 | None Available | |
| Interfamily Deed Transfer | -- | Ask Title |
Mortgage History
| Date | Status | Loan Amount | Loan Type |
|---|---|---|---|
| Open | $170,000 | New Conventional |
Source: Metro Search, Inc.
MLS Number: 1703432
APN: 269601250000
- 10906 Lake Vista Ct
- 2605 Evergreen Wynde
- 3135 H Bushmill Park
- 3726 Charter Oaks Dr Unit 3
- 10307 Amberwell Park Rd
- 11318 Bodley Dr
- 4308 Accomack Dr
- 3017 Stonebridge Rd
- 11443 N Tazwell Dr
- 12902 N Osage Rd
- 10503 Pointe Bay Blvd
- 10101 Springhurst Gardens Cir
- 10400 Leddenton Way
- 10110 Springhurst Gardens Cir
- 4406 Jacob Glenn Way
- 10912 Shady Hollow Dr
- 4658 Shenandoah Dr
- 11909 Tazwell Dr Unit 5
- 10418 Going Ct
- 11012 Shady Hollow Dr
- 11000 Indian Legends Dr
- 3906 Accomack Dr
- 11507 Maple Brook Dr
- 10720 Bell Tucker Ln
- 71A Charteroaks Dr
- 11353 Tazwell Dr
- 3820 Riveroaks Ln
- 4303 Accomack Dr
- 11559 Ford Place
- 3700 Springhurst Blvd
- 4401 Culpepper Cir
- 10714 English Oak Ct
- 4500 Westport Woods Ln
- 9910 Shining Willow Dr
- 4414 Amelia Ct
- 11619 Tazwell Dr
- 10500 Sandbourne Way
- 11707 Nansemond Place
- 4021 Pacelli Place
- 11315 Prince George Ct
